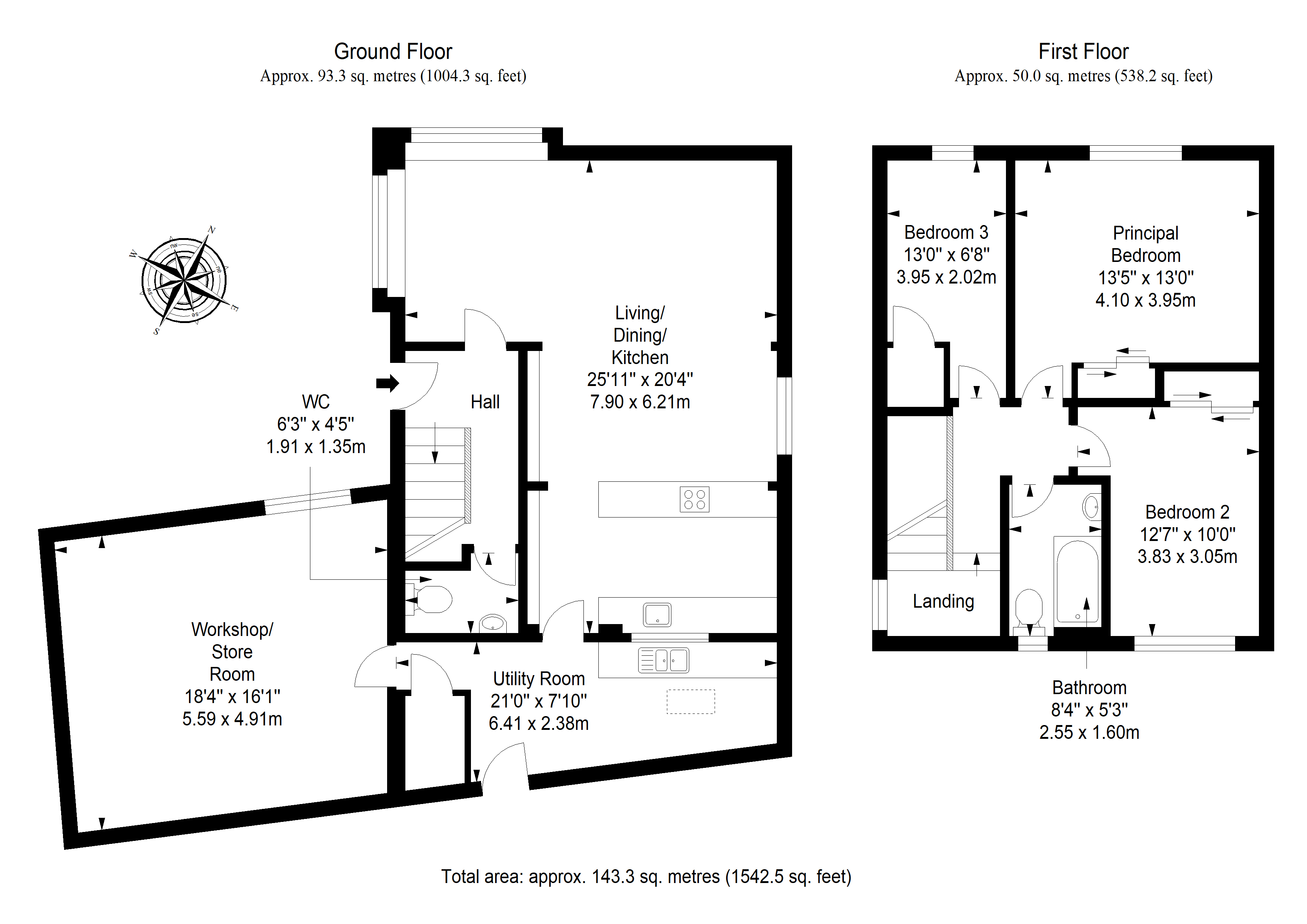Detached house for sale in The Sea House, 66 High Street, Prestonpans, East Lothian EH32
* Calls to this number will be recorded for quality, compliance and training purposes.
Property features
- Incredible panoramic views over the Firth of Forth
- Large, open-plan kitchen/living/dining room with triple-aspect windows and a multi-fuel stove
- Utility room with storage and garden access
- Large workshop/store room with potential
- Front garden with southwest-facing aspect
- Shared driveway with off-street parking
Property description
This impressive three-bedroom detached house is a charming seafront property, which has a prime location in the coastal town of Prestonpans. It is directly beside the beach and promenade, affording truly inspiring Firth of Forth views. Plus, it is just a stone’s throw from excellent amenities and bus links, and it is also within easy reach of schools and the train station. The home is finished to high standards throughout, providing buyers with a sought-after blank canvas, as well as stylish openplan living, excellent storage, and two washrooms. It also has an expansive workshop/store room for creative use, which looks directly onto the beach and provides excellent versatility to be used as additional living space or a fourth bedroom (subject to consent). Add off-street parking and suntrap gardens and you have a fantastic home in a wonderful location.
The accommodation begins with a hall which sets an inviting tone from the outset. Defined by crisp neutral décor and a hardwood floor, it instantly sets the standards of the rooms to follow. It also offers a convenient WC.
The open-plan kitchen, living and dining room continues the hall’s beautiful aesthetic. Here, the wooden floor brings a warm, honey-coloured glow to the room, whilst the white decoration adds to the airy ambience, simultaneously proving very easy to style. It is kept cosy all year round thanks to a Morse modern wood- burner, and is bathed in natural light from triple-aspect windows, including oversized windows that capture the most spectacular panoramic views over the Firth of Forth to Arthur’s Seat. It is a dramatic, yet relaxing backdrop for unwinding and socialising. An open archway frames the dining area, adding further charm and character to this eye-catching space.
Neatly zoned behind a broad archway, the kitchen looks out across the living and dining area, which is perfect for socialising whilst cooking. It has generous cabinet storage at base level, topped by chunky wooden worktops and supplemented by fitted shelving. The stylish design is further enhanced by encaustic-effect splashback tiles. Next door, the utility room provides additional storage, a cupboard for wood storage, and further workspace. It is illuminated by a skylight, with an internal window to the kitchen allowing extra sunshine to flow throughout the home.
The three double bedrooms are on the first floor, connected to a naturally-lit landing that brings additional light to this level. Each bedroom maintains the high standards, and is finished with a careful eye for detail, continuing the neutral décor and hardwood floor. The principal and second bedrooms are both spacious doubles with built-in mirrored wardrobes, whilst the third bedroom (with built-in storage) is a versatile space that is currently arranged as an office. Furthermore, the principal and third bedrooms both enjoy those delightful coastal views – the sound of the sea a tranquil backdrop for a peaceful night’s sleep.
In addition to the ground-floor WC, the property also has a first-floor family bathroom which has a traditional-inspired design, complete with classic tile work and wood panelling. This bathroom features a toilet, a towel radiator, a pedestal washbasin, and a bath with handheld and overhead showers.
Shielded by stone walls, The Sea House benefits from fully-enclosed gardens that offer excellent privacy, sea views and ample space for outdoor enjoyment. The southwest-facing front garden is paved for ease of maintenance and for relaxing in the sun, whilst the southeastfacing rear garden has a paved area and a neat lawn – perfect for families. A shared driveway also provides off-street parking.
Attached to the utility room, the large workshop is ideal for creative pursuits and for additional storage with an uninterrupted view to the sea. It also offers ample scope for further development, with potential to turn this space into another living area or fourth bedroom (subject to consent).
Extras: All fitted floor and window coverings, select light fittings, gas cooker, fridge/freezer, and washing machine to be included in the sale. A tumble dryer may be available by separate negotiation.
Please note, no warranties or guarantees shall be provided in relation to any of the moveables and/or appliances included in the price, as these items are to be left in a sold as seen condition.
EPC rating: D
Viewing
By app with Gilson Gray
Property info
For more information about this property, please contact
Gilson Gray, EH39 on +44 1620 567945 * (local rate)
Disclaimer
Property descriptions and related information displayed on this page, with the exclusion of Running Costs data, are marketing materials provided by Gilson Gray, and do not constitute property particulars. Please contact Gilson Gray for full details and further information. The Running Costs data displayed on this page are provided by PrimeLocation to give an indication of potential running costs based on various data sources. PrimeLocation does not warrant or accept any responsibility for the accuracy or completeness of the property descriptions, related information or Running Costs data provided here.




































.png)