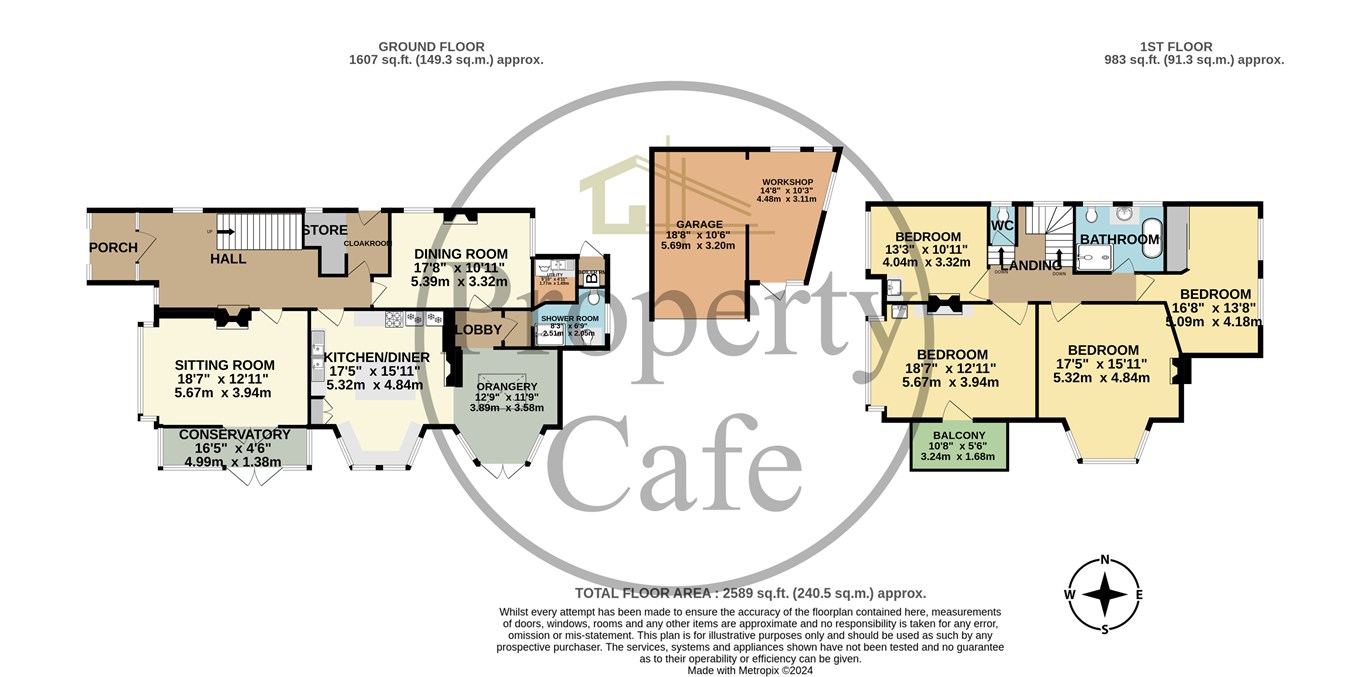Detached house for sale in Dorset Road, Bexhill-On-Sea TN40
* Calls to this number will be recorded for quality, compliance and training purposes.
Property features
- Stunning Character Detached Family Home
- Built In Circa 1905 With Beautiful Features
- Four Spacious Double Bedrooms
- Master Bedroom With South Facing Balcony
- Beautifully Presented Inner Hall
- Two Reception Rooms Plus Orangery
- South Facing Lounge With Sun Room
- Spacious Dining Room With Study Area
- Amazing Bespoke Built Kitchen-Diner
- Canopy Porch With Original Front Door
Property description
General Details
Description : Entrance Hallway : With a single glazed Florentine glass door to the front aspect and a single glazed Florentine glass window to the side aspect.Open Fireplace and radiator.
Lounge: With a double-glazed bay window to the front aspect, two radiators and double-glazed French doors leading into the sunroom, an original open fireplace, and Tiffany wall lights.
Sunroom : With double-glazed French doors leading to the garden.
Kitchen : To the side aspect overlooking the garden with the original cast iron fireplace, double-glazed bay windows, and bespoke window seat with storage, a high-end range of bases, and extra tall wall units with a large island unit featuring the kuppam green granite worktop.
Dining Room/ Study : With double-glazed units to the side and rear, an open fireplace with a log burner, two radiators, and a door leading to the back hallway.
Bathroom : With a Velux window and obscured glass window to the rear, a Shower Cubicle with jets, a ladder radiator, a vanity unit, and a WC. Linen Cupboard
Utility Room : With plumbing and space for a washer/dryer, double-glazed window to the side aspect, and 1 1/2 Belfast sink.
Orangery : Roof Pod and Double- glazed French Doors and windows looking over the side garden, underfloor heating and Turkish wall lights and chandelier.
First Floor : Landing : Separate WC : With a single glazed window to the side aspect and WC
Bedroom 1 : Front with a double-glazed window to the front aspect, open fireplace, radiator, and wash hand basin
Bedroom 2 (Master) : With a double-glazed window to the front aspect, open fireplace, original cornice, radiator, and wash hand basin side door to a south-facing balcony.
Bedroom 3. With a double-glazed bay window to the side aspect, open fireplace, radiator, and Original Cornice.
Bedroom 4. With two double-glazed bay windows to the rear aspect, an open fireplace, a radiator, and a Very large built-in wardrobe with sliding doors and top cupboards to the ceiling.
Bathroom : With two double-glazed windows to the side aspect, Walk in shower, double-ended deep bath with Victorian chrome taps and shower attachment, large basin with double mirrored cupboard above, WC and ladder radiator
Gardens : Mature gardens to the side, rear, and front with a large collection of shrubs and a specimen tree, Pond with baby koi, greenhouse and summerhouse with light and power, and gated access to off road parking for several vehicles and access to the garage and workshop at the rear of the property
Garage : With power and light and an up-and-over door, single-glazed window, and being open plan to a workshop area
Property info
For more information about this property, please contact
The Property Cafe, TN39 on +44 1424 317732 * (local rate)
Disclaimer
Property descriptions and related information displayed on this page, with the exclusion of Running Costs data, are marketing materials provided by The Property Cafe, and do not constitute property particulars. Please contact The Property Cafe for full details and further information. The Running Costs data displayed on this page are provided by PrimeLocation to give an indication of potential running costs based on various data sources. PrimeLocation does not warrant or accept any responsibility for the accuracy or completeness of the property descriptions, related information or Running Costs data provided here.










































.png)
