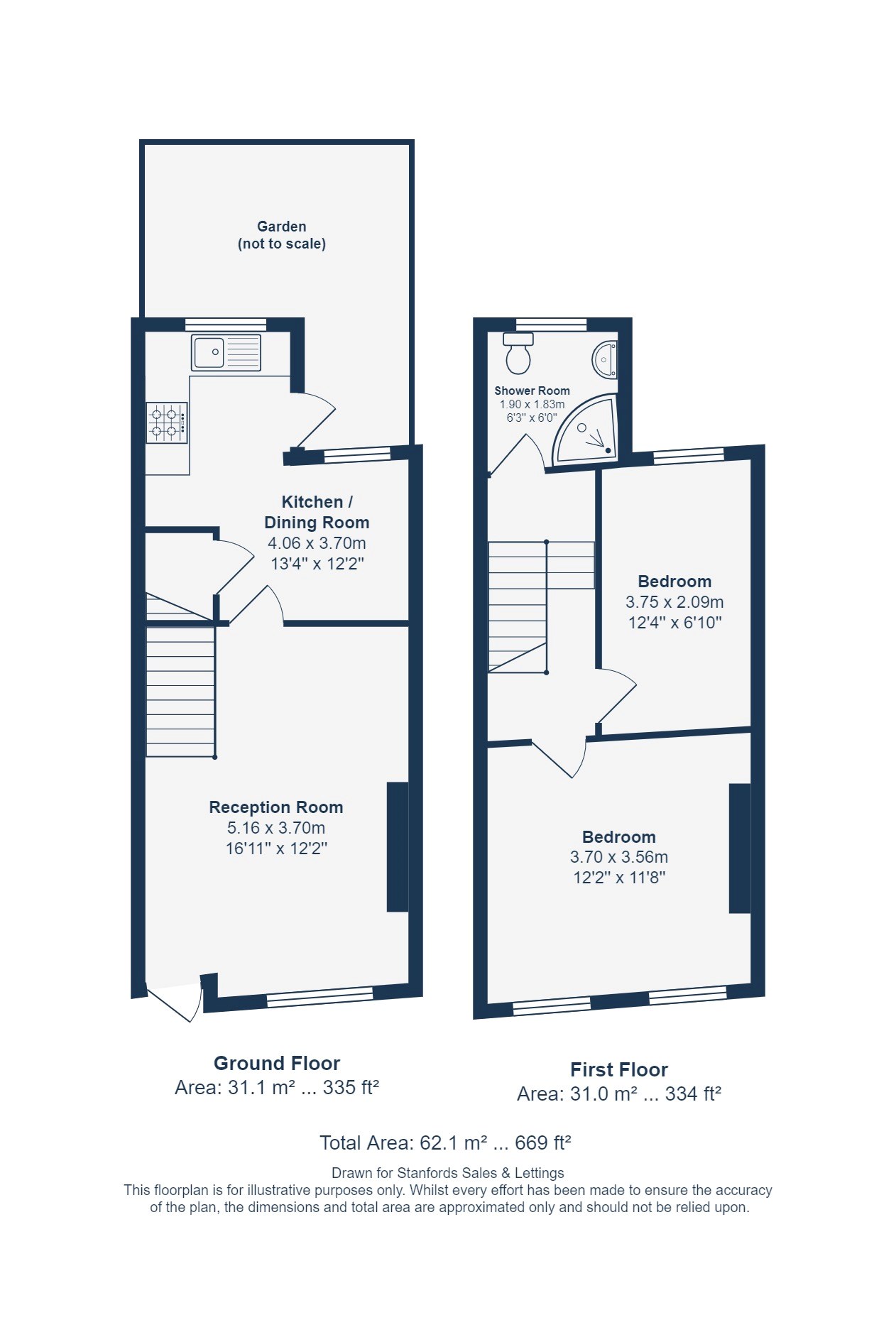Terraced house for sale in Scrooby Street, Catford, London SE6
* Calls to this number will be recorded for quality, compliance and training purposes.
Property features
- Chain Free!
- Two bedroom Terraced House
- Kitchen / Dining Room
- Low Maintenance Garden
- Ladywell Fields in Close Proximity
- 0.4mi to Twin Catford Stations
Property description
On the ground floor is a 17' open plan lounge with door leading to a separate kitchen/dining room and directly out to an easy to maintain patio garden. Upstairs are 2 bedrooms, including the generous main bedroom to the front, and a shower room. The property also benefits from under-stair storage and loft space.
Scrooby Street is ideally located just under half a mile to the Twin Catford Stations and within easy reach of the ever popular Ladywell Fields. There are plenty of bus routes to access close by along with local amenities including local pubs, shops and an independent cinema.
Tenure: Freehold Council Tax: Lewisham band C
Ground floor
Lounge
16' 11" x 12' 2" (5.16m x 3.71m)
Pendant ceiling lights, double glazed sash window to front with shutters, radiator, engineered wood flooring.
Kitchen/Dining Room
13' 4" x 12' 2" (4.06m x 3.71m)
Dining Room: Spotlights, double glazed sash window to rear, wall mounted units, radiator, tiled flooring.
Kitchen: Spotlights, double glazed window to rear, matching wall and base units, quarts worktop, stainless steel sink with drainer, gas hob with splashback, electric oven, space for fridge/freezer and washing machine, tiled flooring.
Door to garden.
First floor
Landing
Pendant ceiling light, fitted carpet.
Bedroom
12' 2" x 11' 8" (3.71m x 3.56m)
Pendant ceiling light, double glazed sash windows to front, radiator, fitted carpet.
Bedroom
12' 4" x 6' 10" (3.76m x 2.08m)
Pendant ceiling light, double glazed sash window to rear, radiator, fitted carpet.
Shower Room
6' 3" x 6' 0" (1.91m x 1.83m)
Spotlights, double glazed window to rear, walk in shower cubicle with tiled surround, wall hung basin, WC, heated towel rail, tiled flooring.
Outside
Garden
Patio garden with raised planter.
Property info
For more information about this property, please contact
Stanford Estates - Catford, SE6 on +44 20 8022 3303 * (local rate)
Disclaimer
Property descriptions and related information displayed on this page, with the exclusion of Running Costs data, are marketing materials provided by Stanford Estates - Catford, and do not constitute property particulars. Please contact Stanford Estates - Catford for full details and further information. The Running Costs data displayed on this page are provided by PrimeLocation to give an indication of potential running costs based on various data sources. PrimeLocation does not warrant or accept any responsibility for the accuracy or completeness of the property descriptions, related information or Running Costs data provided here.























.png)

