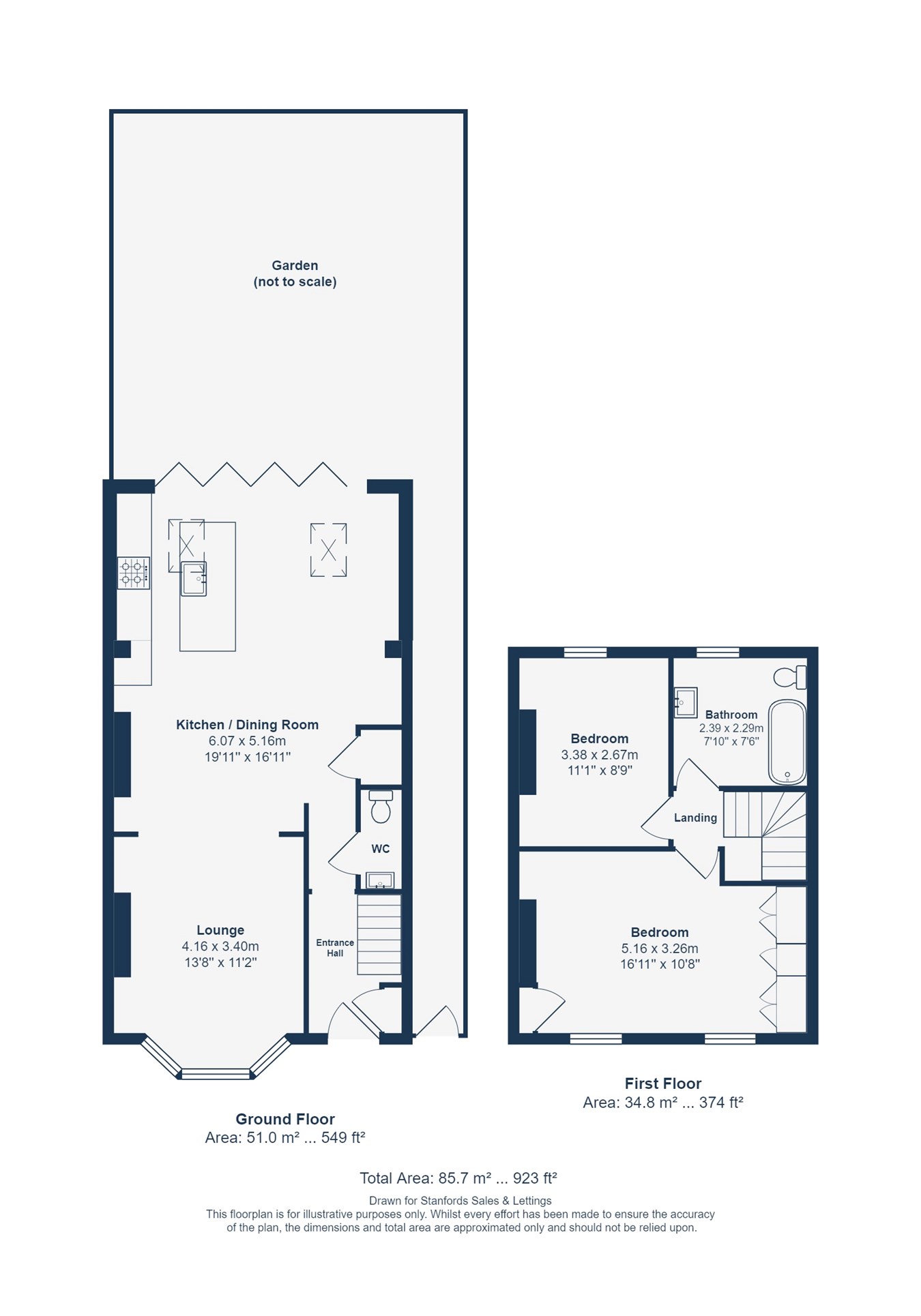End terrace house for sale in Braidwood Road, Catford, London SE6
* Calls to this number will be recorded for quality, compliance and training purposes.
Property features
- Corbett Estate
- End Of Terrace
- Stunning Rear Extension
- South Facing Garden
- Total Area: 923sqft.
- 0.5mi to Mountsfield Park
- 0.9mi to Hither Green Station
Property description
Elevated from the road and with it's exposed London stock brick, the house has been beautifully and sympathetically renovated and modernised both inside and out. Perhaps the pièce de résistance inside being the addition of the rear extension creating a sumptuous circa 20' x 17' open-plan kitchen/dining/living area with bi-fold doors out to the South facing garden, ideal for modern day living. To the front of the house is a separate, but still open, lounge with large bay window and shutters, whilst exposed brick chimney breasts and exposed floorboards throughout maintain it's period charm. There are also the added benefits of a utility cupboard and separate WC.
Upstairs are 2 bedrooms, one of which being a substantial almost 17' wide main bedroom with fitted wardrobes, and a spacious family bathroom. There's also further potential to extend into the loft STPP.
The Corbett Estate is a family-dominated area with a strong community feel to it, including a volunteer run library, charity owned healthy lifestyle centre and sought-after primary schools within catchment. Commuter links are also available to a choice of London Stations, whether you need access to the City with trains to London Bridge, Blackfriars, and Cannon Street from Hither Green and the Twin Catford Stations. Likewise both Hither Green and Catford centres are with reach offering local shops, pubs and an independent cinema. If it's green space you're after then the ever-popular Mountsfield Park is just half a mile away, with Forster Memorial Park slightly further afield.
Tenure: Freehold Council Tax: Lewisham band C
Ground Floor
Entrance Hall
Pendant ceiling light, cupboard, vertical radiator, original floorboards.
Lounge
13' 8" x 11' 2" (4.17m x 3.40m)
Ceiling rose, pendant ceiling light, picture rail, double glazed bay window to front with shutters, vertical radiator, Chesneys wood burning stove, original floorboards.
Kitchen/Dining Room
19' 11" x 16' 11" (6.07m x 5.16m)
Skylights, spotlights, pendant ceiling lights, utility cupboard with plumbing for washing machine, vertical radiators, original floorboards, bi-fold doors to garden.
Kitchen: Matching wall and base units with contrasting island, tiled splashback, quartz worktop, ceramic butler sink with traditional gold bridge lever mixer tap, gas hob with integrated extractor, Neff 'Slide and Hide' electric oven, integrated fridge/freezer, wine cooler and dishwasher.
WC
Spotlights, WC, basin.
Second Floor
Landing
Pendant ceiling light, original floorboards. Doors to:
Bedroom
16' 11" x 10' 8" (5.16m x 3.25m)
Ceiling rose, pendant ceiling light, double glazed windows to front with shutters, fitted wardrobes and cupboard, fireplace, radiator, fitted carpet.
Bedroom
11' 1" x 8' 9" (3.38m x 2.67m)
Ceiling rose, pendant ceiling light, double glazed window to rear, vertical radiator, fitted carpet.
Bathroom
7' 10" x 7' 6" (2.39m x 2.29m)
Spotlights, double glazed window to rear, freestanding bath with over shower and glass screen, WC with traditional high level cistern, wall-hung basin, tiled splashback, traditional heated towel radiator, herringbone marble flooring.
Outside
Garden
Paved seating area leading to laid lawn and flower bed borders with mature shrubs. To the rear is a raised patio with vegetable patch and shed.
Property info
For more information about this property, please contact
Stanford Estates - Catford, SE6 on +44 20 8022 3303 * (local rate)
Disclaimer
Property descriptions and related information displayed on this page, with the exclusion of Running Costs data, are marketing materials provided by Stanford Estates - Catford, and do not constitute property particulars. Please contact Stanford Estates - Catford for full details and further information. The Running Costs data displayed on this page are provided by PrimeLocation to give an indication of potential running costs based on various data sources. PrimeLocation does not warrant or accept any responsibility for the accuracy or completeness of the property descriptions, related information or Running Costs data provided here.



























.png)

