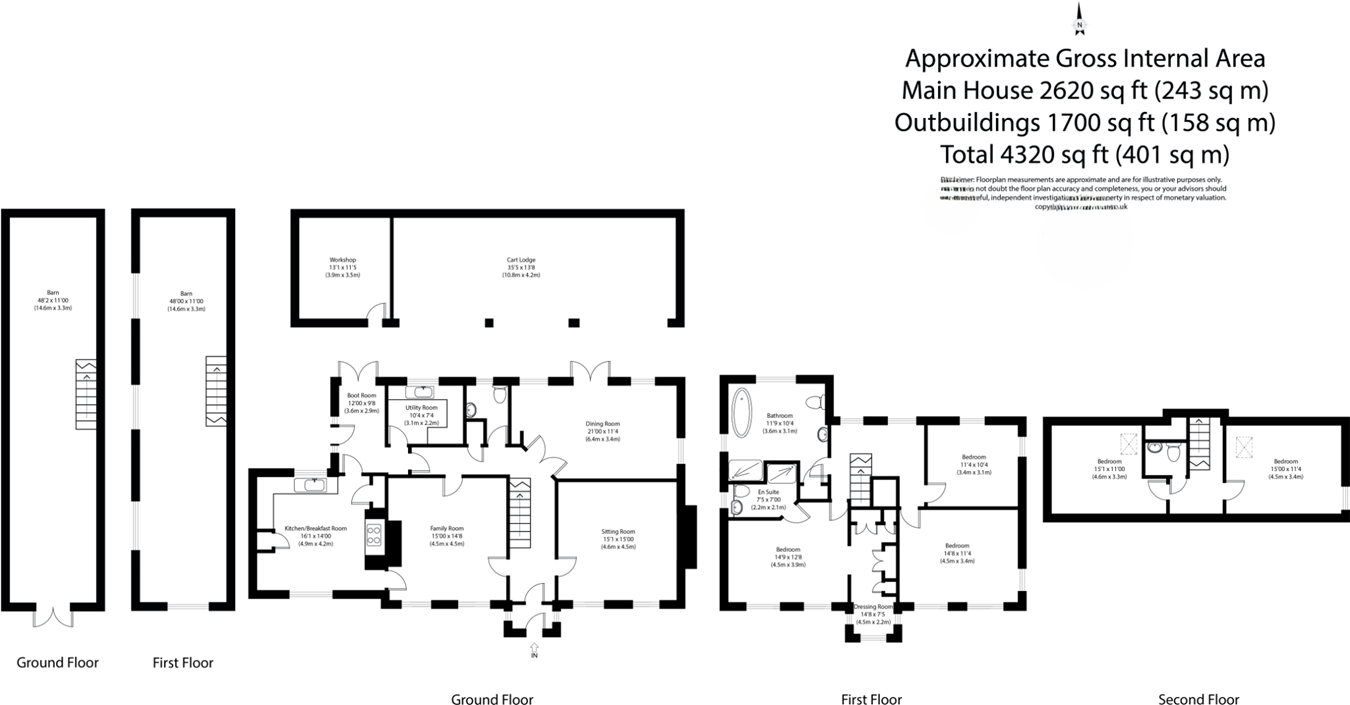Detached house for sale in The Green, Great Bentley, Colchester CO7
* Calls to this number will be recorded for quality, compliance and training purposes.
Property features
- Outstanding Views
- Close To Station
- Charming & Characterful
- 18th Century Detached
- Outbuildings
- Planning Consent Granted
- Over 2600 sqft
- Prominent Position
Property description
Ground Floor
Porch
With further door to.
Entrance Hall
Wood flooring, stairs to first floor and doors leading to.
Sitting Room
15' 1" x 15' 1" (4.60m x 4.60m) Two windows to front, heavily exposed studwork, redbrick fireplace with wood mantel over, brick hearth, inset log burning stove, radiator.
Dining Room
21' 1" x 11' 4" (6.43m x 3.45m) French door to garden, windows to rear, window to side, radiator.
Living Room
15' 0" x 14' 8" (4.57m x 4.47m) Two windows to front, doors to kitchen and rear lobby, heavily exposed studwork, cast iron fireplace with wood surround, radiator.
Kitchen/Breakfast Room
16' 1" x 14' 0" (4.90m x 4.27m) Windows to front and rear, wood flooring, fitted seating unit, redbrick chimney breast with inset drawers and aga, a range of handmade kitchen units with stone worktops over, inset sink, matching eye level units, door to boot room.
Boot Room
12' 0" x 9' 8" (3.66m x 2.95m) French doors to rear, door to side, door to kitchen and door to rear lobby.
Utility Room
10' 4" x 7' 4" (3.15m x 2.24m) Window to rear, a range of fitted units and drawers with worktops over, inset butler sink, space and plumbing for appliances, matching eye level units, tiled splashbacks.
Rear Lobby
Storage cupboard, wood floor and open to entrance hall.
Cloakroom
Window to rear, low level WC, vanity wash hand basin.
First Floor
Landing
With stairs to Second Floor, two windows to rear, and doors to.
Bedroom
14' 9" x 12' 8" (4.50m x 3.86m) Two windows to front overlooking the green, radiator, door to en-suite and open to dressing room of 14'8 x 7'5 with wardrobes and seating area with windows overlooking the green.
En-Suite
With window to side, shower cubicle, WC, and wash hand basin.
Bedroom
14' 8" x 11' 4" (4.47m x 3.45m) Two windows to front, window to side all overlooking the green, exposed timbers, radiator.
Bedroom
11' 4" x 10' 4" (3.45m x 3.15m) Windows to rear and side, radiator.
Bathroom
11' 9" x 10' 4" (3.58m x 3.15m) Windows to rear and side, free standing claw foot bath with shower attachment, vanity wash hand basin, close coupled WC, shower cubicle, radiator, heated towel rail, half clad walls.
Second Floor
Landing
With doors to.
Bedroom
15' 0" x 11' 0" (4.57m x 3.35m) Restricted head height, Velux window, window to side, exposed studwork radiator.
Bedroom
15' 0" x 11' 0" (4.57m x 3.35m) Restricted head height, Velux window, window to side, exposed studwork radiator.
Cloakroom
Wash hand basin and WC.
Outside
Rear Garden
Mainly laid to lawn with various trees, shrubs and plants, wonderful side garden with allotment and greenhouse, various patio areas and a generous size overall.
Driveway
Access via a five bar gate and offering parking for several vehicles leading to the detached barn.
Detached Barn
48' 0" x 11' 0" (14.63m x 3.35m) A two storey detached barn with twin doors to front, stairs inside, door to side. Offering planning permission for conversion to residential status please see the tendering planning port with ref 23/00112/fulhh for full details.
Cart Lodge
A generous space of some 35ft and offering wonderful covered entertaining space with further attached workshop.
Property info
For more information about this property, please contact
Michaels Property Consultants, CO7 on +44 1206 915915 * (local rate)
Disclaimer
Property descriptions and related information displayed on this page, with the exclusion of Running Costs data, are marketing materials provided by Michaels Property Consultants, and do not constitute property particulars. Please contact Michaels Property Consultants for full details and further information. The Running Costs data displayed on this page are provided by PrimeLocation to give an indication of potential running costs based on various data sources. PrimeLocation does not warrant or accept any responsibility for the accuracy or completeness of the property descriptions, related information or Running Costs data provided here.






















































.png)
