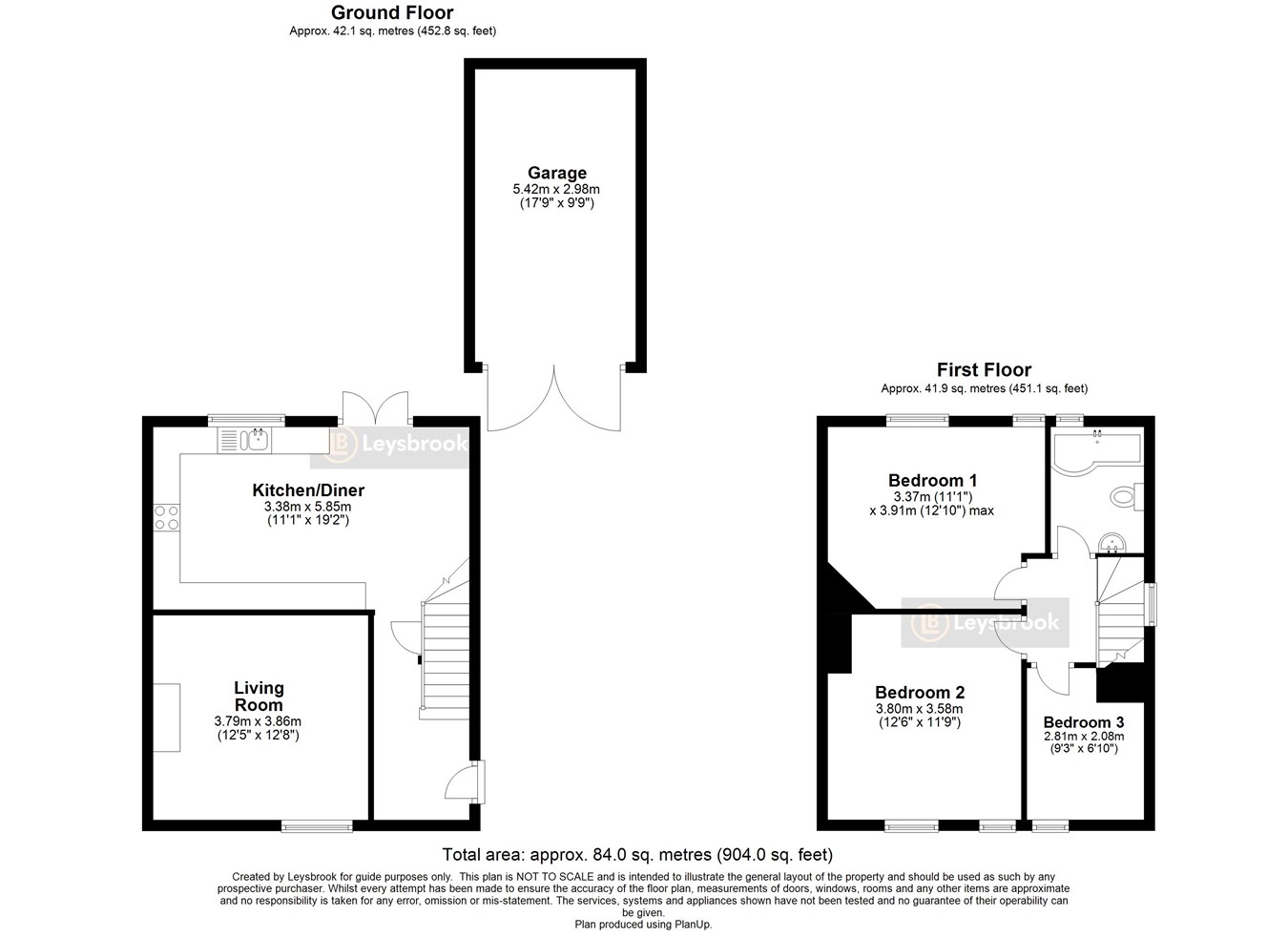End terrace house for sale in Pixmore Way, Letchworth Garden City SG6
* Calls to this number will be recorded for quality, compliance and training purposes.
Property features
- Chain free - potential quick move!
- Charming Early Garden City home - Built in 1915, full of character and history
- Spacious living room - Neutral décor with an open fireplace, ready to personalise
- Large kitchen - Plenty of space for a dining table, perfect for family meals and gatherings
- Modern bathroom - Designed for relaxation with options for a soothing bath or a refreshing shower
- Mature garden with lawn and patio - Perfect for summer barbecues or relaxing with a glass of wine
- Driveway for two to three cars - Convenient off-road parking right at your door
- Green spaces nearby - Close to the Greenway and Norton Common, perfect for outdoor activities year-round
- Superb location - On the main road into town, offering quick access to Letchworth's centre and just a 10-minute walk to the station
- Short drive to A1(M), M1 and A10 nearby. 30 mins to London Luton Airport
Property description
The living room is a welcoming space with neutral modern décor, an open fireplace and ample room for a large sofa, armchairs, and other furniture. The room invites you to personalise with soft furnishings and décor that reflect your style. The carpeted flooring adds warmth to the room and is easy to maintain, making it ideal for those who value low-maintenance living.
There is a spacious kitchen that comfortably accommodates a large table and chairs, making it the heart of the home for family meals and entertaining. The kitchen is neutrally decorated, with modern units and contrasting splashbacks, and is bathed in natural light from the window to the garden. Whether you're an aspiring chef or just enjoy cooking, this kitchen is equipped with everything you need, including plenty of storage and work surfaces to keep your culinary space organised and clutter-free.
Upstairs, you'll find a large main bedroom and a generously proportioned second bedroom making it perfect for guests or family members. The third bedroom is a good sized single room, ideal for those looking to start a family, or it can serve as a great home office for those who work remotely. The modern bathroom is designed for relaxation, offering the perfect space for a soothing soak after a long day or a refreshing morning shower.
But that's not all - outside, there is a great sized mature garden with both lawn and patio areas, perfect for hosting summer barbecues or just enjoying a glass of wine on a warm evening. There is even a shed and garage for extra storage.
Own a car - you'll love the driveway to the front which provides off road parking for 2-3 cars.
And with great local schools and green spaces like the Greenway and Norton Common just a stone's throw away, there's plenty to keep you and your family occupied all year round. Letchworth's mainline station is just half a mile away and you can be in the centre of London in less than 45 minutes. If you fancy a trip to the seaside you can stay on for just over an hour longer and be in Brighton. For those commuting by road the A1(M) serves the town well and takes you North and South.
So why wait? Give the friendly team at Leysbrook a call today and book your viewing - this home won't be on the market for long!
Additional information
Council Tax Band - C
EPC Rating - C
ground floor
Living Room: Approx 12' 8" x 12' 5" (3.86m x 3.78m)
Kitchen / Diner: Approx 19' 2" x 11' 1" (5.84m x 3.38m)
first floor
Bedroom One: Approx 12' 10" x 11' 1" (3.91m x 3.38m)
Bedroom Two: Approx 12' 6" x 11' 9" (3.81m x 3.58m)
Bedroom Three: Approx 9' 3" x 6' 10" (2.82m x 2.08m)
Bathroom: Approx 7' 8" x 5' 8" (2.34m x 1.73m)
outside
Garage: Approx 17' 9" x 9' 9" (5.41m x 2.97m)
Driveway providing off road parking for 2-3 cars
Large patio with raised lawn, gated access to the side
Property info
For more information about this property, please contact
Leysbrook, SG7 on +44 1462 228863 * (local rate)
Disclaimer
Property descriptions and related information displayed on this page, with the exclusion of Running Costs data, are marketing materials provided by Leysbrook, and do not constitute property particulars. Please contact Leysbrook for full details and further information. The Running Costs data displayed on this page are provided by PrimeLocation to give an indication of potential running costs based on various data sources. PrimeLocation does not warrant or accept any responsibility for the accuracy or completeness of the property descriptions, related information or Running Costs data provided here.

























.png)
