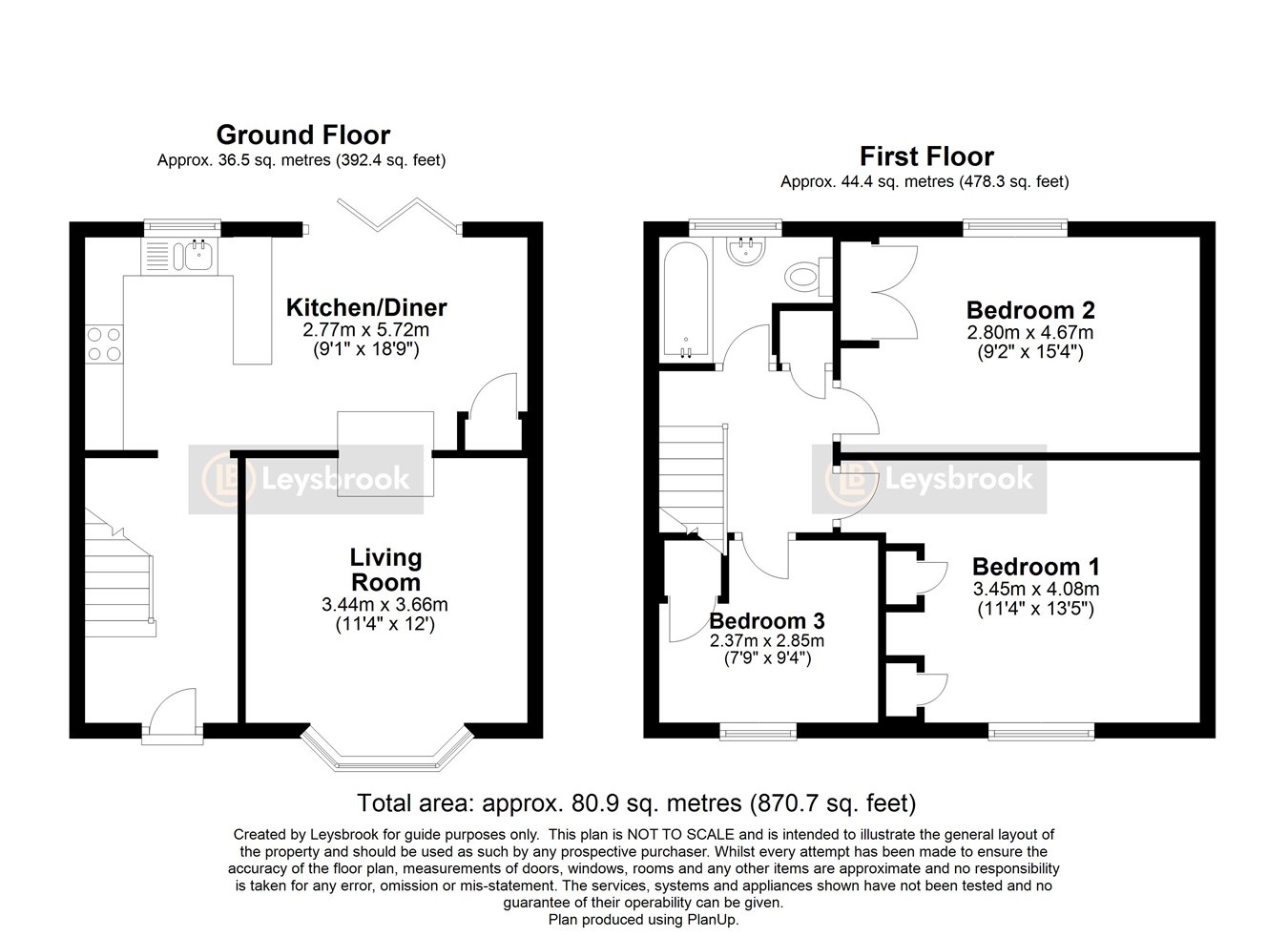Terraced house for sale in Eastern Way, Letchworth Garden City SG6
* Calls to this number will be recorded for quality, compliance and training purposes.
Property features
- Guide price £375k to £400k. 3 Bed House At That Price? How Can That Be? First time buyer? - no stamp duty up to £425k
- Enjoy cosy winter nights with a dual-sided log burner that heats both the living and dining areas
- Cook with ease and entertain in a kitchen that offers plenty of space and a view of the garden
- Relish seamless indoor-outdoor living with bi-fold doors that open up to a spacious garden
- Relax in larger-than-average bedrooms, all carpeted for those chilly winter mornings
- Wake up to the beauty of North Hertfordshire countryside just a short walk away—ideal for morning jogs or dog walks
- Host memorable summer BBQs in your large garden with both patio and lawn areas
- Perfect your work-life balance with an outhouse that’s ideal for a home office or creative studio
- Avoid the hustle of morning commutes with Letchworth Station just 25 minutes away on foot
- Take weekend trips to London or Brighton with ease, thanks to excellent rail connections and road access
Property description
The living room is spacious with plenty of room for a large sofa, armchairs, and other furniture. There's an abundance of natural light from the large windows at the front. A dual-sided log burner provides a cosy place during the colder months and it also heats the dining room and kitchen on the other side.
The kitchen / diner is also generously sized with lots of natural light from the large window overlooking the rear garden. It features easy-to-clean flooring and ample room for a large table and chairs, with plenty of storage space and work surfaces - no worries about clutter or cramped cooking conditions here. The bi-fold doors are a lovely feature, seamlessly connecting the indoor and outdoor spaces.
When it's time to relax and recharge, there are two larger-than-average double bedrooms upstairs and a single - all carpeted, so no cold feet on winter mornings and all have built in wardrobe / cupboard space. The bathroom is modern and contemporary, with a shower over the bath, offering both an invigorating start to your day or a long, relaxing soak in the evening.
Like many 1960s-built properties, this home sits on a great-sized plot. To the rear, there's a large garden with both patio and lawn - ideal for summer BBQs or catching the evening sun with a glass of wine. An outhouse provides additional storage, a workshop, or perhaps a home office, offering the perfect space to separate living and work areas.
Got a car? A driveway to the front provides off-road parking and there is ample on road parking for visitors nearby.
Within a mile from Norton Common and a short walk to access Letchworth Greenway and the beautiful North Hertfordshire countryside, it's ideal for dog owners, walkers, joggers, and cyclists alike. Letchworth is a great town, popular with commuters and those seeking a mix of town and country life. From Letchworth mainline station, you can be in the centre of London in less than 45 minutes, or stay on for just over an hour longer to reach Brighton. For road commuters, the A1(M) and A10 provide easy access North and South.
Great affordable homes like this get snapped up fast! Don’t miss out - contact the Leysbrook team today to book your viewing before someone else buys!
Additional information
Council Tax Band - C
EPC Rating - D
ground floor
Living Room: Approx 12' 0" x 11' 4" (3.66m x 3.45m)
Kitchen / Diner: 18' 9" x 9' 1" (5.71m x 2.77m)
first floor
Bedroom One: Approx 13' 5" x 11' 4" (4.09m x 3.45m)
Bedroom Two: Approx 15' 4" x 9' 2" (4.67m x 2.79m)
Bedroom Three: Approx 9' " x 7' 9" (2.85m x 2.37m)
Bathroom: Approx 7' 5" x 5' 5" (2.26m x 1.65m)
outside
Driveway providing off road parking
Large rear garden with two seating areas
Property info
For more information about this property, please contact
Leysbrook, SG7 on +44 1462 228863 * (local rate)
Disclaimer
Property descriptions and related information displayed on this page, with the exclusion of Running Costs data, are marketing materials provided by Leysbrook, and do not constitute property particulars. Please contact Leysbrook for full details and further information. The Running Costs data displayed on this page are provided by PrimeLocation to give an indication of potential running costs based on various data sources. PrimeLocation does not warrant or accept any responsibility for the accuracy or completeness of the property descriptions, related information or Running Costs data provided here.

























.png)
