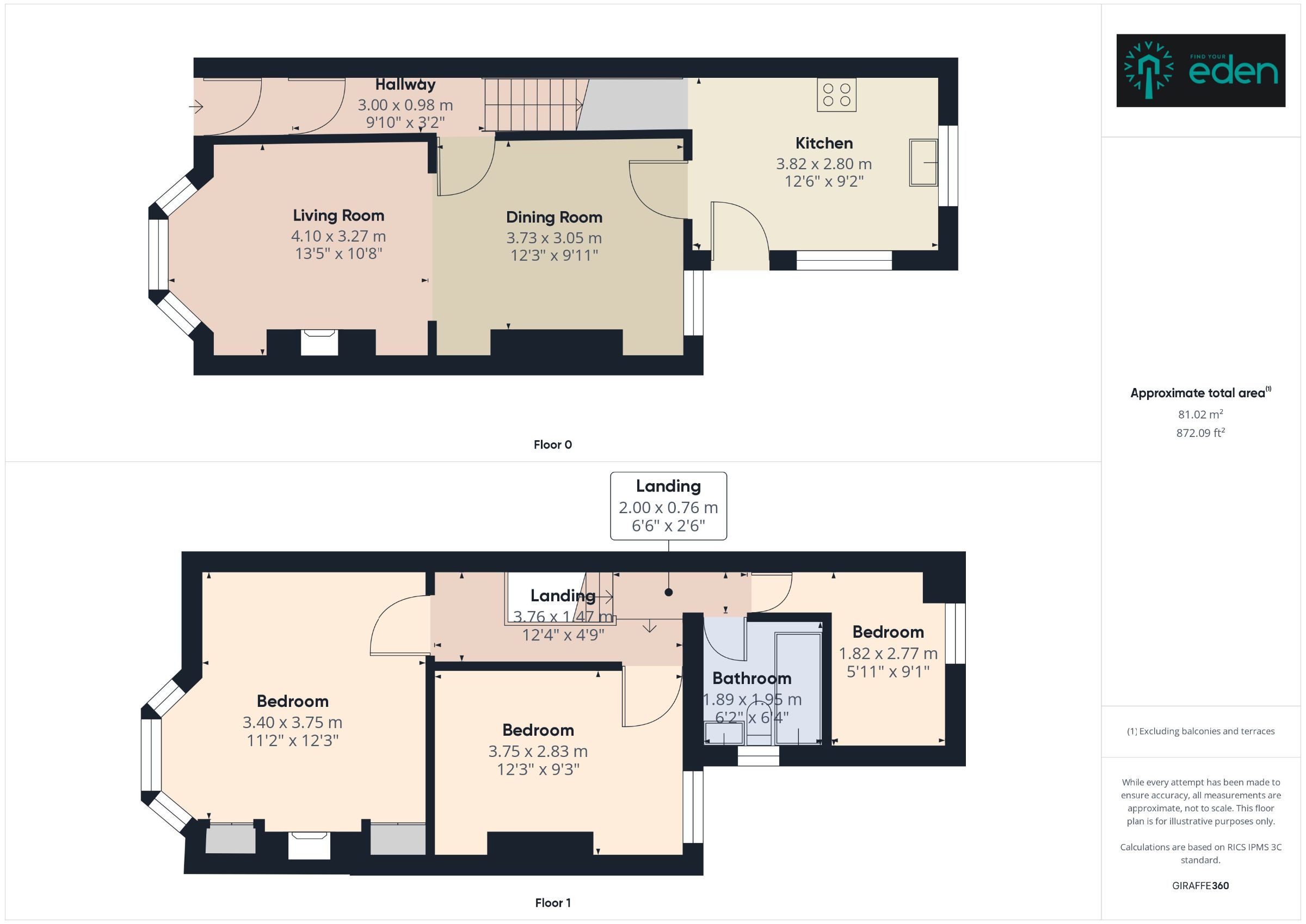Terraced house for sale in Blythswood Street, Aigburth, Liverpool. L17
* Calls to this number will be recorded for quality, compliance and training purposes.
Property features
- A Mid Terraced Property
- Popular Residential Location
- Served By A Wealth Of Amenities
- Porch & Reception Hall
- Open Plan Living Room/Dining Room
- Kitchen
- Three Generously Sized Bedrooms
- Family Bathroom
- Double Glazed & Gas Central Heating
- Enclosed Yard to Rear
- Viewing Highly Recommended
Property description
Description
The property comprises to the ground floor a porch followed by a welcoming reception hall, giving access to the bay fronted open planned family living room and dining room with feature fireplace, the contemporary modern kitchen has been meticulously planned to incorporate a breakfast bar into the work surface.
To the first floor are two generously sized double bedrooms, an additional well-proportioned single bedroom and a three piece bath room with modern fixtures and fittings.
Further benefits to the property include double glazing, gas central heating and externally is there is a yard enclosed by red brick walls giving gated access to the bin alley. We strongly recommend a viewing of this lovely family home.
Aigburth is one of South Liverpool's most friendly and exceptionally popular location continues to attract interest from buyers across the property spectrum. Central to Aigburth's popularity is its comprehensive range of amenities including excellent schooling covering all age ranges in addition to recreation ground available a wide number of locations including Sefton Park, Sudley House and Gardens and Otterspool Promenade where delightful walks and views of the River Mersey and beyond can be enjoyed.
The area offers a wide selection of amenities locally with Aigburth Road and Lark Lane providing a selection of both independent and superstore shopping along with a wide array of wine bars, restaurants and bistros.
Public transport services are offered in the area via both road and rail with several main line railway stations situated along Aigburth Road in addition to regular bus services in and out of Liverpool City Centre. A strong local road network connects to nearby retail parks and motorway links including the M62 and M57. The John Lennon Liverpool Airport is only a short distance away.
Council Tax Band: A
Tenure: Freehold
Porch (1.12m x 0.96m)
UPVC front door featuring a decorative lead-lined window. Includes ornate skirting boards, architrave, dado rail, and access to service meter cupboards.
Reception Hall (3.13m x 0.94m)
Inviting entrance hallway with a solid wood feature door, decorative skirting boards, architrave, dado rail, ceiling coving, and a ceiling rose.
Open Plan Living Room/Dining Room
Living Room (3.98m x 3.30m)
Spacious open-plan living room featuring a wooden fireplace with a gas fire, decorative picture rail, ceiling coving, and ceiling rose. Gas central heating radiator and a double-glazed bay window to the front.
Dining Room (3.60m x 3.02m)
Open-plan to the living room, with a decorative picture rail, ceiling coving, and ceiling rose. Gas central heating radiator and a double-glazed window overlooking the rear. Provides access to the kitchen.
Kitchen (3.81m x 2.79m)
Generous Magnet kitchen with wraparound laminate worktops, incorporating a breakfast bar and a variety of wall, drawer, and base units. Includes an integrated electric oven and gas hob. Features access to under-stairs storage housing the Worcester combination boiler, vinyl click flooring, gas central heating radiator, and double-glazed windows to the rear and side.
First Floor Landing (3.75m x 1.44m)
Decorative skirting boards and architrave, built-in storage, and access to the roof void with a partially boarded loft and pull-down ladder.
Bedroom 1 (3.99m x 3.92m)
Large double bedroom featuring a double-glazed bay window to the front, decorative skirting boards, architrave, ceiling coving, original cast iron fireplace, and built-in storage wardrobes.
Bedroom 2 (3.73m x 2.82m)
Double bedroom with decorative skirting boards and architrave, gas central heating radiator, and a double-glazed window to the rear.
Bedroom 3 (2.79m x 1.81m)
Single bedroom with decorative skirting boards and architrave, gas central heating radiator, and a double-glazed window to the rear.
Bathroom (1.91m x 1.86m)
Three-piece bathroom suite comprising a bath with an electric shower overhead, chrome mixer taps, close-coupled WC, pedestal wash basin with chrome mixer taps, and a mirrored storage cabinet. Chrome towel radiator and a double-glazed window to the side.
Externally
Rear yard featuring a walled garden with potted plants and shrubs, with access to a bin alley.
Property info
For more information about this property, please contact
Find Your Eden, L1 on +44 151 382 1594 * (local rate)
Disclaimer
Property descriptions and related information displayed on this page, with the exclusion of Running Costs data, are marketing materials provided by Find Your Eden, and do not constitute property particulars. Please contact Find Your Eden for full details and further information. The Running Costs data displayed on this page are provided by PrimeLocation to give an indication of potential running costs based on various data sources. PrimeLocation does not warrant or accept any responsibility for the accuracy or completeness of the property descriptions, related information or Running Costs data provided here.




































.png)