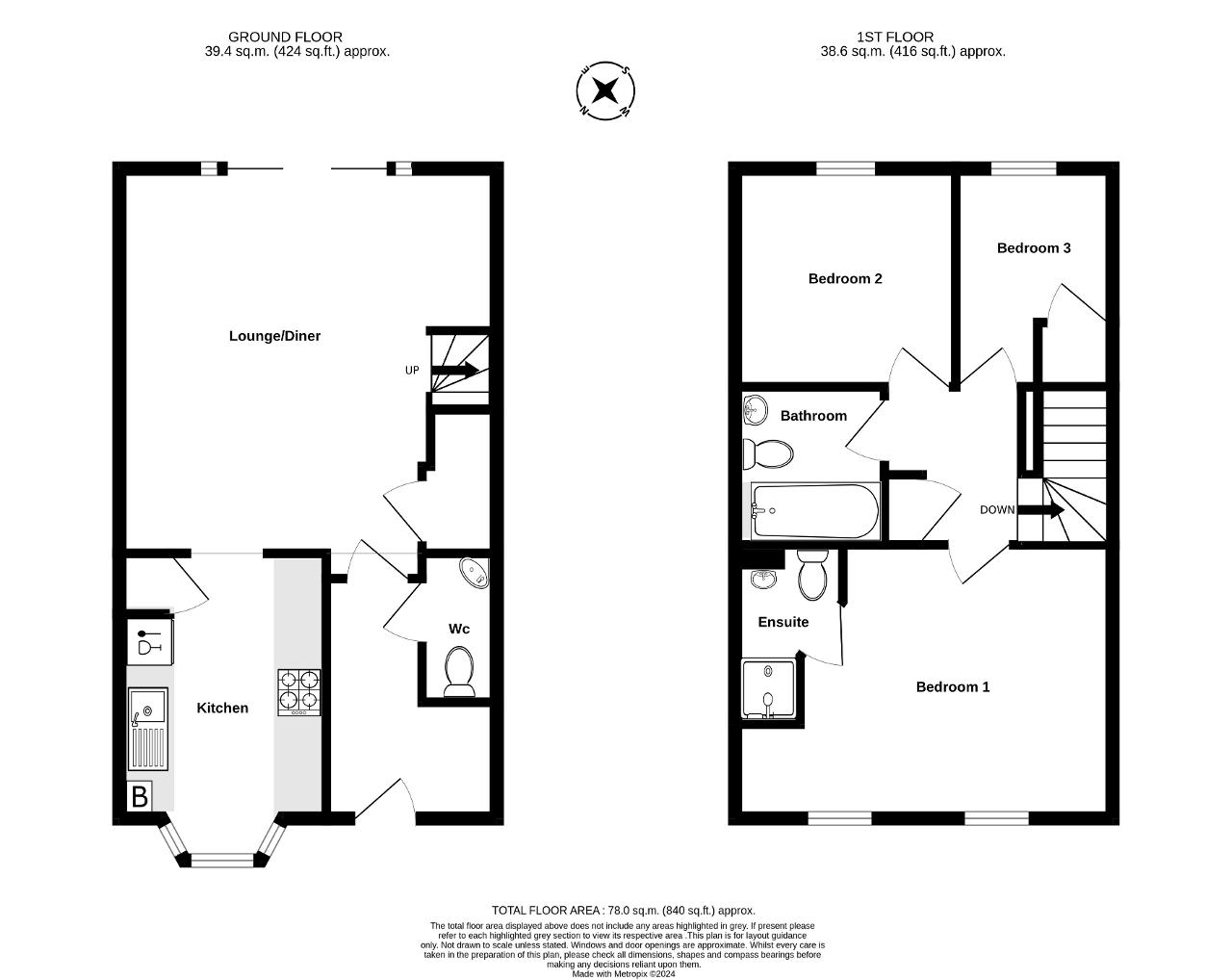Semi-detached house for sale in Chapel Lane, Blean, Canterbury, Kent CT2
Just added* Calls to this number will be recorded for quality, compliance and training purposes.
Property features
- **price range - £375,000 - £400,000**
- 3 bedroom semi-detached house
- 1 of 3 in cul de sac
- Gated driveway
- No onward chain
- Bedroom 1 with ensuite
- Near local shops, bus route
- & primary school
- Downstairs cloakroom
- Modern kitchen with integral appliances
Property description
Located on the outskirts of 'Canterbury' is this 3 bedroom semi-detached family home. Built by an independent builder some years back, this property is finished to a high standard throughout.
Its 1 of 3 homes in a small cul de sac and is located just off Chapel Lane. Only a short walk away you will find a local shop, bus route and the highly regarded 'Blean primary school'
Access to this property is via a shared drive, which leads to your own gated driveway, where you will also find a large shed and access to the private rear garden with mature trees, lawn and a patio seating area.
Inside this home you get a downstairs cloakroom, good size entrance hall, large lounge/dining area which has patio doors out to the garden. Also off the lounge is the modern 'white high gloss' kitchen with integrated 'Bosch' appliances and a bay window to maximise both the space and light.
Upstairs are 3 bedrooms, 2 of which are doubles and the main one comes with ensuite. Both the main bathroom and ensuite are modern with floor to ceiling tiling.
This house is being sold with no onward chain.
Ground Floor
Entrance Hall
Cloakroom
Lounge / Dining area
15' 7'' x 15' 10'' (4.75m x 4.84m)
Kitchen
12' 7'' x 8' 6'' (3.86m x 2.6m)
First Floor
Landing
Bedroom 1
11' 3'' x 15' 7'' (3.44m x 4.75m)
Ensuite
Bedroom 2
9' 1'' x 8' 11'' (2.77m x 2.74m)
Bedroom 3
8' 11'' x 6' 5'' (2.74m x 1.97m)
Bathroom
Exterior
Gated Driveway
Rear Garden
Property info
For more information about this property, please contact
Wilson Real Estate, CT14 on +44 1304 249275 * (local rate)
Disclaimer
Property descriptions and related information displayed on this page, with the exclusion of Running Costs data, are marketing materials provided by Wilson Real Estate, and do not constitute property particulars. Please contact Wilson Real Estate for full details and further information. The Running Costs data displayed on this page are provided by PrimeLocation to give an indication of potential running costs based on various data sources. PrimeLocation does not warrant or accept any responsibility for the accuracy or completeness of the property descriptions, related information or Running Costs data provided here.































.png)
