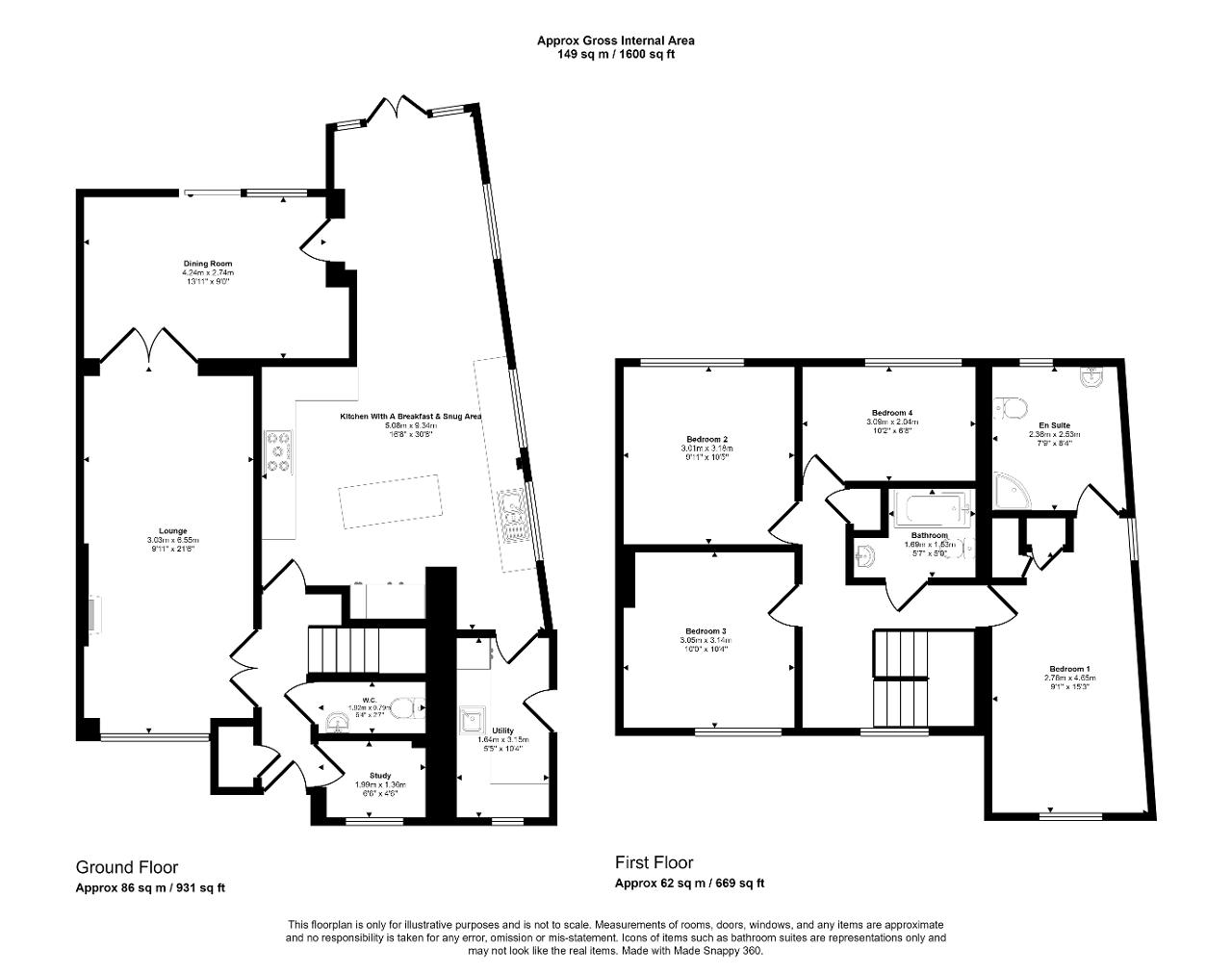Semi-detached house for sale in Kestrel Road, Brickhill, Bedford MK41
* Calls to this number will be recorded for quality, compliance and training purposes.
Property description
fantastic location for this extended four-bedroom semi-detached home: Located on the edge of Bedford town centre and offering flexible living this well-presented home is ideal for the growing family. The accommodation comprises, a cloakroom, study, a great size lounge with French doors leading through to the dining room, a re-fitted kitchen with breakfast and snug areas and a utility room that completes the ground floor. Upstairs we have four generous bedrooms with the main benefitting from an en-suite shower room as well as a main family bathroom. Outside we have a mature and well-kept rear garden on two levels which is well stocked and enclosed, to the front we have a block paved driveway providing off road parking for several cars. A viewing of this charming house comes highly recommended.
Kestrel Road is set within the popular residential area of Brickhill to the North of Bedford. You will benefit from a range of nearby local amenities and schools for children of all age groups. The location is perfect for local professionals as Bedford Town Centre can be reached in approximately 5 minutes drive. For commuters working further afield, you will benefit from excellent road links such as the A421 & A6 which lead to the M1 & A1, Cambridge & Milton Keynes
Ground Floor
Entrance Via
Entrance Hall
Lounge
21' 2'' x 10' 2'' (6.46m x 3.12m)
Dining Room
13' 9'' x 8' 10'' (4.2m x 2.71m)
Kitchen With Breakfast Area & Snug
31' 3'' x 15' 7'' (9.56m x 4.76m) Max x Max
Utility Room
10' 4'' x 5' 8'' (3.16m x 1.74m)
Study
6' 3'' x 4' 7'' (1.93m x 1.4m)
Cloakroom
First Floor
Landing
Bedroom One
15' 5'' x 8' 9'' (4.71m x 2.7m)
En-Suite
8' 3'' x 7' 5'' (2.54m x 2.28m)
Bedroom Two
10' 9'' x 10' 2'' (3.3m x 3.11m)
Bedroom Three
10' 2'' x 10' 2'' (3.11m x 3.11m)
Bedroom Four
10' 4'' x 7' 0'' (3.17m x 2.15m)
Bathroom
Exterior
Rear Garden
Driveway
Property info
For more information about this property, please contact
home Estate Agents, MK40 on +44 1234 584664 * (local rate)
Disclaimer
Property descriptions and related information displayed on this page, with the exclusion of Running Costs data, are marketing materials provided by home Estate Agents, and do not constitute property particulars. Please contact home Estate Agents for full details and further information. The Running Costs data displayed on this page are provided by PrimeLocation to give an indication of potential running costs based on various data sources. PrimeLocation does not warrant or accept any responsibility for the accuracy or completeness of the property descriptions, related information or Running Costs data provided here.


































.png)
