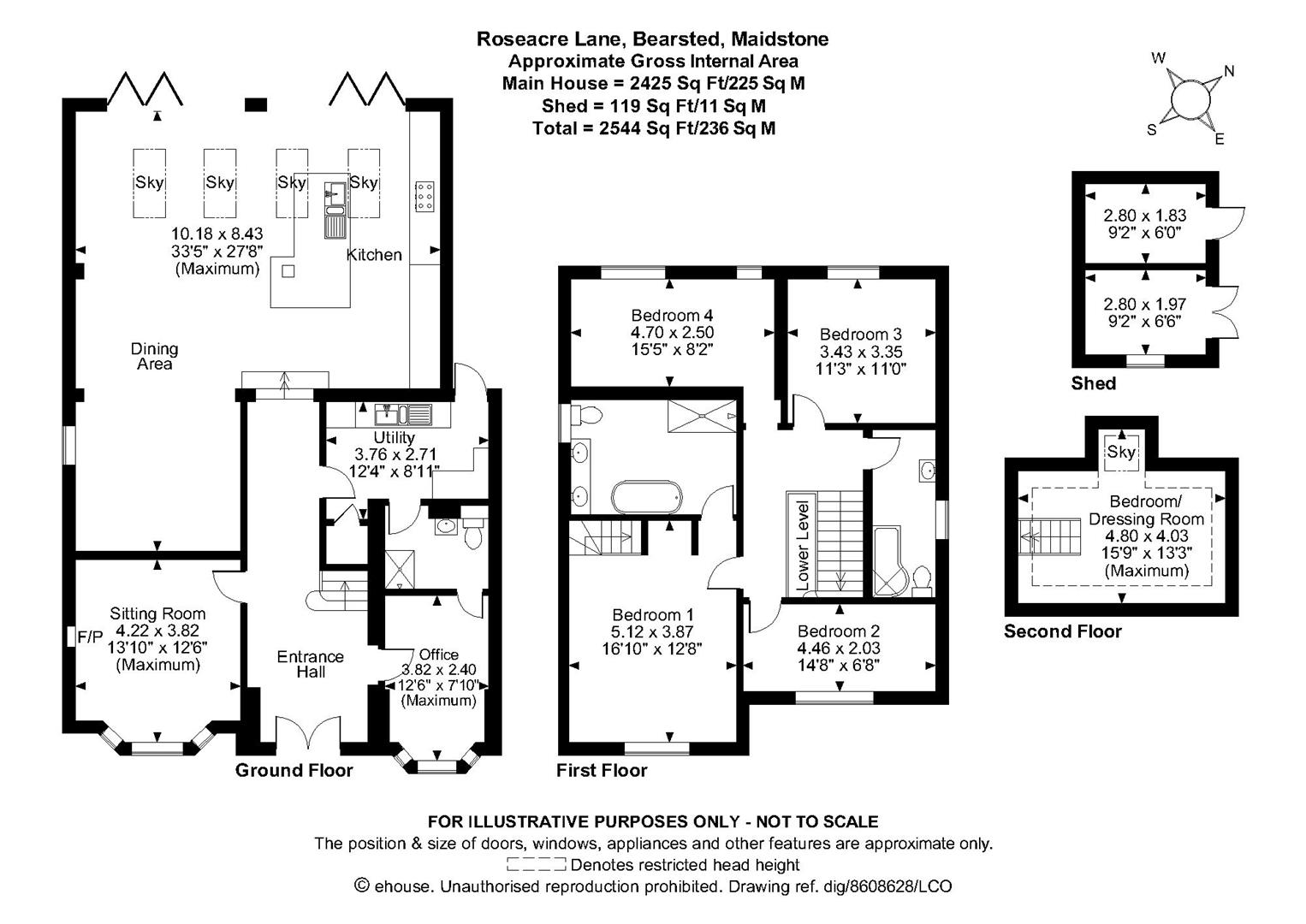Detached house for sale in Roseacre Lane, Bearsted, Maidstone ME14
Just added* Calls to this number will be recorded for quality, compliance and training purposes.
Property features
- 4 bed detached luxury residence in prime Bearsted location
- Stunning kitchen/dining/family area with vaulted ceiling
- Bespoke luxury kitchen with quartz work surfaces
- Underfloor heating, and bi-fold doors leading to the garden
- Principal bedroom with lavish en-suite bathroom
- Second floor dressing area with Velux balcony
- C1,000 sqft composite decked area to rear
- Newly laid shingle driveway with ev charging infrastructure
- Impeccably extended and meticulously renovated throughout
Property description
Explore this exquisite four bedroom detached luxury residence, impeccably extended and meticulously renovated throughout, situated on one of Bearsted's most desirable roads.
This beautiful house offers an opulent lifestyle, highlighted by the stunning kitchen/dining/family area. This space features an awe-inspiring vaulted ceiling adorned with Velux windows, an efficient plumbed underfloor heating system, and magnificent bi-fold doors that seamlessly connect to the rear garden. The kitchen exudes quality with bespoke hand-made units, quartz work surfaces, and an exquisite antique mirror splash back. Additionally on the ground floor a grand entrance hall welcomes you, leading to a cosy sitting room featuring a bay window, a cassette fire, and café-style shutters. Additionally, the ground floor presents a well-appointed office with bay window, and an adjoining door to a modern shower room, as well as a utility room finished with elegant stone work surfaces and rear garden access.
The striking oak staircase with glass balustrade ascends to the first floor, where four bedrooms and a family bathroom await. The principal bedroom includes a lavish en-suite bathroom with a freestanding spa/jacuzzi bath and separate shower, complete with his and hers basins and underfloor heating. This serene suite also features a staircase to a second-floor dressing area, thoughtfully designed with eaves storage and a Velux balcony, offering enchanting views of the North Downs.
Externally, the property is approached via a newly laid shingle driveway, accommodating multiple vehicles and equipped with ev charging infrastructure. A charming Oak porch enhances the home's curb appeal. The c100ft rear garden promises privacy, featuring a c1,000sqft composite decked seating area with power, ideal for entertaining. Steps lead down to a lush lawn, complemented by a shed at the garden's end, all providing a picturesque retreat. Tenure: Freehold. EPC Rating: C. Council Tax Band: F.
Location
The property is ideally located to take full advantage of all local amenities within Bearsted, particularly the excellent transport links via mainline train station and access to the M20 motorway, together with its close proximity to the renowned Thurnham & Roseacre schools and the picturesque Village Green with a selection of pubs and restaurants. Leisure facilities include Bearsted golf, bowls and tennis clubs, nearby leisure centres, whilst the beautiful grounds of both Leeds Castle and Mote Park are also close by.
Accommodation
Ground Floor:
Large Entrance Hall
Study
Sitting Room
Open Plan Kitchen/Breakfast/Dining Room
Utility Room
Shower Room
First Floor:
Landing
Principal Bedroom
Large En-Suite Bathroom
Bedroom 2
Bedroom 3
Bedroom 4
Family Bathroom
Second Floor:
Bedroom 5/Dressing Room
Externally
Gravelled Driveway
Large Rear Garden
Summerhouse/Shed
Viewing
Strictly by arrangement with the Agent's Bearsted Office, 132 Ashford Road, Bearsted, Maidstone, Kent ME14 4LX . Tel:
Property info
For more information about this property, please contact
Page & Wells, ME14 on +44 1622 829795 * (local rate)
Disclaimer
Property descriptions and related information displayed on this page, with the exclusion of Running Costs data, are marketing materials provided by Page & Wells, and do not constitute property particulars. Please contact Page & Wells for full details and further information. The Running Costs data displayed on this page are provided by PrimeLocation to give an indication of potential running costs based on various data sources. PrimeLocation does not warrant or accept any responsibility for the accuracy or completeness of the property descriptions, related information or Running Costs data provided here.





































.png)