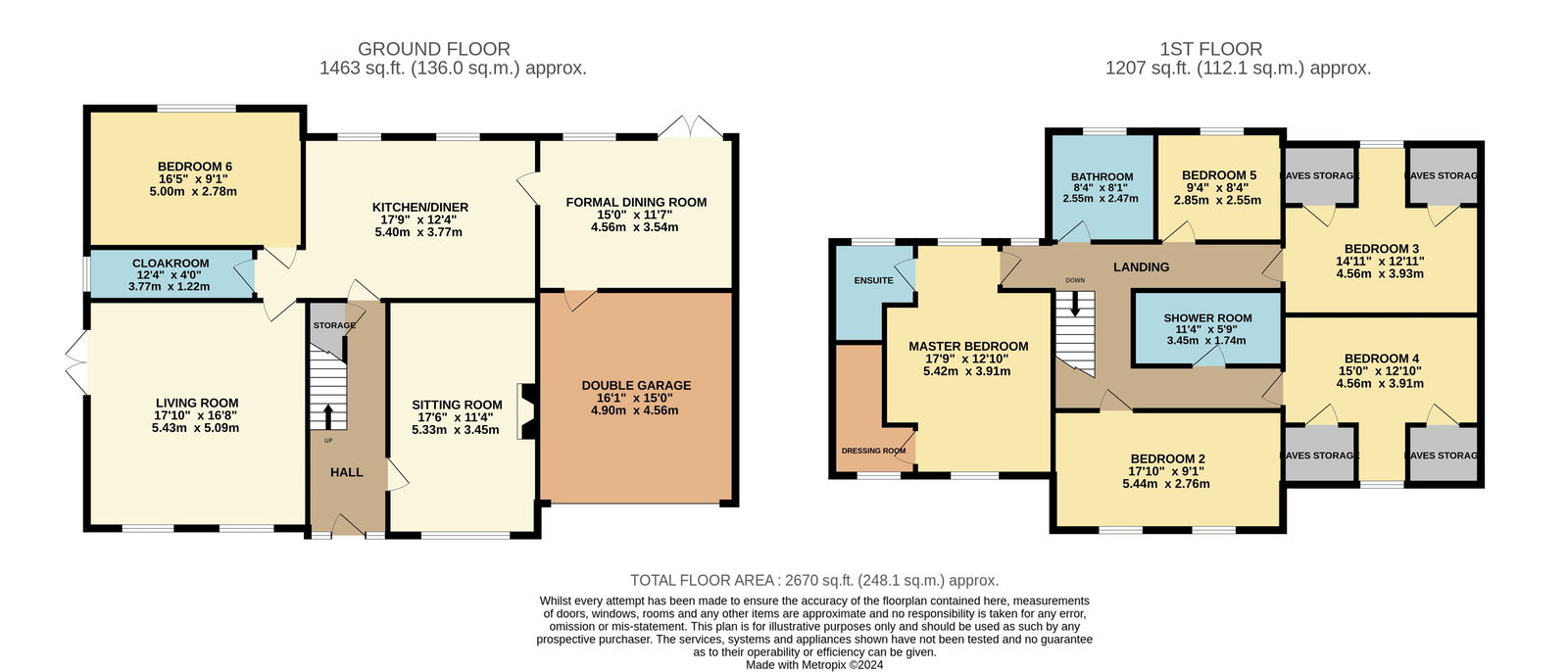Detached house for sale in Pinlocks, Upton St Leonards, Gloucester GL4
* Calls to this number will be recorded for quality, compliance and training purposes.
Property features
- Village cul de sac location
- 5/6 bedrooms
- 3/4 receptions
- Double garage and parking
- Beautiful presentation throughout
- Master bedroom suite with shower room and dressing room
- Bathroom, shower room, en-suite and WC
- Insulated summer house in garden
- Low maintenance garden backing onto fields
- Ref DH0109
Property description
An exceptional 5-6 Bedroom Village House with Expansive Living Spaces and Immaculate Presentation throughout.
Discover the epitome of refined village living with this stunning family home, perfectly positioned to enjoy the amenities of the always popular Upton St Leonards. Boasting an impressive blend of traditional charm and modern elegance, this residence offers an abundance of living space, immaculate presentation, and superior amenities that cater to the needs of contemporary family life.
Key Features:
*Spacious and Versatile Living Areas: With generously proportioned rooms throughout, the home offers multiple living areas, perfect for both relaxed family gatherings and elegant entertaining. From the welcoming and spacious living room to the cosy sitting room with its open fire and the formal dining room complementing the kitchen, every space is designed to provide comfort and style.
*Gourmet Kitchen: The heart of the home is the beautifully appointed kitchen with bespoke cabinetry, and ample countertop space. Ideal for the passionate cook, this kitchen seamlessly blends function with finesse. A central island provides ideal space to chat over drinks and food.
*Five Generous Bedrooms: The property features five well-sized bedrooms on the first floor, each thoughtfully designed to offer privacy and tranquillity. The dual aspect master suite is a true retreat, featuring an en-suite shower room and separate dressing room. A Further ground floor bedroom/family space provides further bed space as required and was previously a ground floor en-suite bedroom for elderly family.
*Immaculate Presentation: This home has been meticulously maintained and presented to the highest standard. Every detail has been carefully considered, ensuring a luxurious yet inviting atmosphere throughout.
*Double Garage and Ample Parking: The property benefits from a double garage, offering secure parking and additional storage space, along with ample driveway parking to front for multiple vehicles.
*Beautifully Landscaped Gardens: Outside, the meticulously landscaped gardens provide a low maintenance backdrop to this exceptional home. With decking and paving providing ample seating, room for trampolines and all season play this home is sure to appeal to the family market. The garden is backing onto a field, itself leading towards the village cricket pitch and play area. The home enjoys the ability to have direct access from the garden.
*Prime Village Location: Situated in a charming village setting, this home enjoys the best of both worlds – a peaceful rural environment with convenient access to local amenities, schools, and transport links. The village benefits from an Outstanding primary school, local playgroups, an active Church scene, bustling Village Hall and social club. A short drive or hop on a bus that runs through the village you will find a Supermarket complex, Doctors surgery and pharmacy.
This extraordinary house offers a rare opportunity to acquire a home of true distinction. Whether you’re seeking a spacious family residence or a sophisticated retreat, this property promises to exceed your expectations. Arrange a viewing today to experience the unparalleled quality and comfort this exceptional home has to offer.
Please quote ref DH0109.
Material Information;
The property was extended in 2003 and 2004 with side second storey extension and rear single storey extension.
The property has off mains drainage, shared with next door.
Council tax Band F - Freehold
Property info
For more information about this property, please contact
eXp World UK, WC2N on +44 330 098 6569 * (local rate)
Disclaimer
Property descriptions and related information displayed on this page, with the exclusion of Running Costs data, are marketing materials provided by eXp World UK, and do not constitute property particulars. Please contact eXp World UK for full details and further information. The Running Costs data displayed on this page are provided by PrimeLocation to give an indication of potential running costs based on various data sources. PrimeLocation does not warrant or accept any responsibility for the accuracy or completeness of the property descriptions, related information or Running Costs data provided here.
















































.png)
