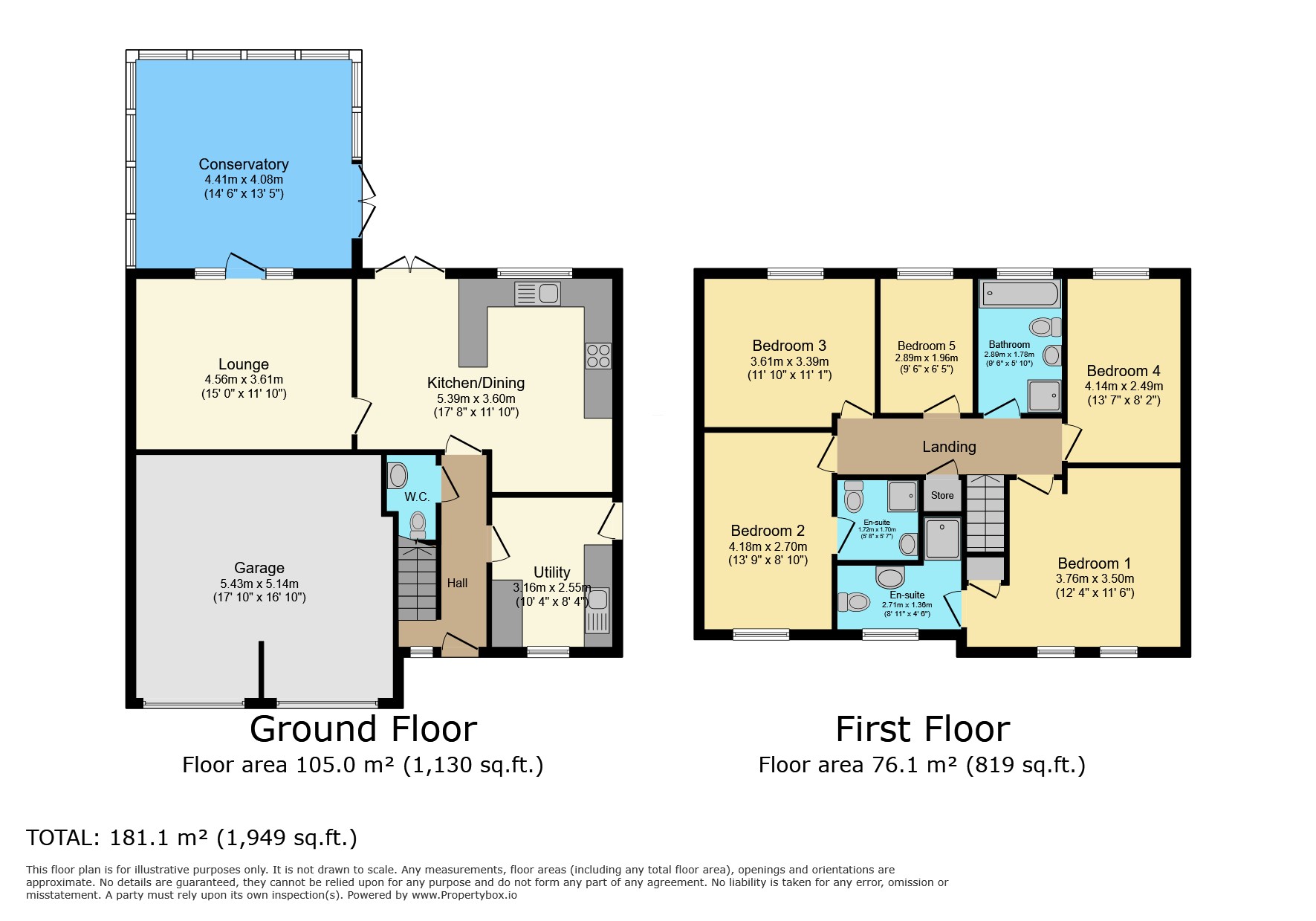Detached house for sale in Bracken Way, Harworth, Doncaster, South Yorkshire DN11
Just added* Calls to this number will be recorded for quality, compliance and training purposes.
Utilities and more details
Property features
- Stunning Rear Garden
- 5 bedrooms
- Double garage
- Bespoke Kitchen
- All year round conservatory
- Surround sound system in every room.
Property description
Overview
*****guide price £350,000 to £375,000*****
Discover the Perfect Family Home: Spacious, Modern, and Conveniently Located making commuting a breeze.
Nestled in a prime location close to major motorway links, this beautiful family home offers the perfect blend of comfort, luxury, and practicality. Designed with a family in mind, every detail of this property has been carefully considered to provide a welcoming and functional living space.
Key Features:
Advanced Security and Entertainment Systems: The property is equipped with a comprehensive security system, including an alarm and CCTV for peace of mind. Music lovers will appreciate the piped music system throughout the house, allowing you to enjoy your favourite tunes in every room.
Energy Efficiency and Cost Savings: Owned solar panels provide a highly cost-effective solution for reducing utility bills, especially in the summer months. The property also features a modern condenser boiler system and an option for hot water powered by gas or an electric immersion heater.
Luxurious Interior: The home boasts underfloor electric heating in the kitchen, utility room, and sunroom, ensuring warmth and comfort. The kitchen is a chef’s dream, featuring a recently renovated layout with a Bosch induction hob, built-in dishwasher, wine cooler, and space for a large fridge-freezer. The house also includes a stunning conservatory with a full roof for year-round use and quartz windowsills for an added touch of elegance.
Spacious Bedrooms and Modern Bathrooms: There are four bedrooms, each with fitted wardrobes. Three of these bedrooms are further enhanced with bedside tables and drawer units. The master bedroom features an ensuite with low-level lighting, adding a luxurious touch. Additionally, there is a family bathroom with mirror lights and a demister, as well as a recently renovated downstairs WC .
Outdoor Living at Its Best: The property boasts two delightful patios—one designed as a barbecue area with seating and shade, perfect for entertaining guests, and the other positioned to enjoy all-day sun. The south-facing garden ensures ample sunlight throughout the day, making outdoor living a pleasure.
Practical Additions: Outside, you will find a well-lit bin storage area, and power supplied to both the shed and the greenhouse, perfect for gardening enthusiasts. The double garage provides ample space for parking and storage, and is where the solar battery is installed.
Additional Features: The home also includes a printed concrete driveway, updated sockets mainly fitted with chrome switches, a loft with ladders that is partially boarded for extra storage, and a useful utility room that has been thoughtfully converted from the original dining room for convenience.
This property is a rare find, offering a superb combination of modern amenities, practical features, and a convenient location. Perfect for families seeking a spacious, well-equipped home that caters to every need.
Contact us today to arrange a viewing and experience all this stunning property has to offer!
Leasehold Information
Number of years remaining on the lease: 982 years
Current ground rent and any review period:
- £170 per year
Current service charge and any review period:
- £150 per year
Council tax band: D
Property info
For more information about this property, please contact
Keller Williams, CM1 on +44 1277 576821 * (local rate)
Disclaimer
Property descriptions and related information displayed on this page, with the exclusion of Running Costs data, are marketing materials provided by Keller Williams, and do not constitute property particulars. Please contact Keller Williams for full details and further information. The Running Costs data displayed on this page are provided by PrimeLocation to give an indication of potential running costs based on various data sources. PrimeLocation does not warrant or accept any responsibility for the accuracy or completeness of the property descriptions, related information or Running Costs data provided here.




























.png)
