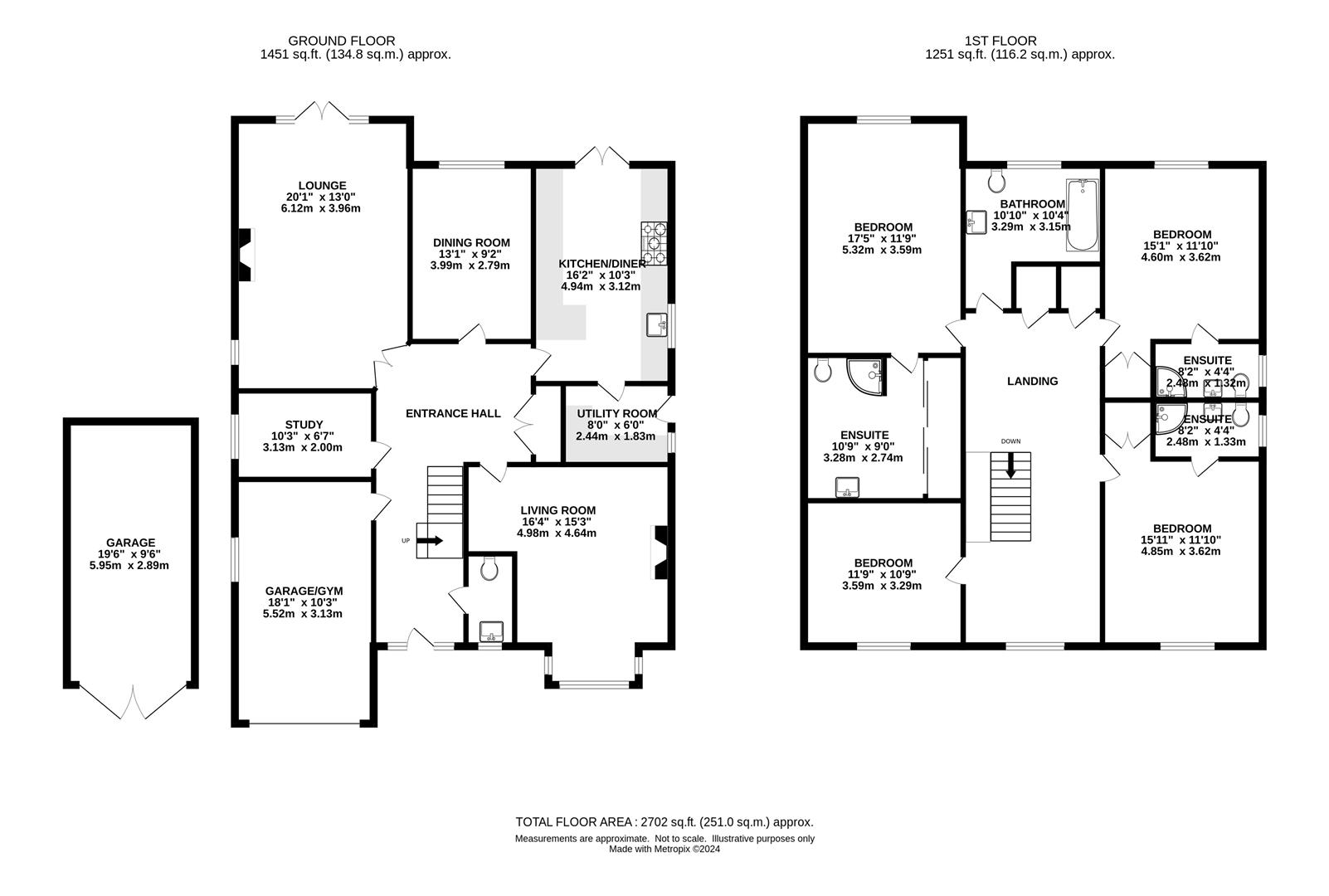Detached house for sale in Doddinghurst Road, Doddinghurst, Brentwood CM15
* Calls to this number will be recorded for quality, compliance and training purposes.
Property features
- Four bedrooms
- Three en-suites
- Family bathroom
- Luxury kitchen
- Utility room
- Four receptions
- Landscaped gardens
- Close to local amenities
Property description
Within walking distance of the picturesque village of Doddinghurst with its well respected infant and junior schools, park, parade of shops, church and local restaurant is this extremely spacious and well presented four bedroom detached family home. Hillbrook is set well back but in a prominent position. This family home offers four reception rooms and four bedrooms, three of which have en-suite bathrooms. There are two garages and well maintained and landscaped gardens.
This stunning family home is approached via a gated entrance with an 'in and out' imprinted Concrete driveway, parking for several vehicles and access to the attached garage. On entering Hillbrook you are welcomed by a bright and spacious central hallway with hardwood style flooring which continues throughout most of the ground floor, a personal door leads directly into the attached garage which is currently being used as a home gym.
The ground floor consists of a two piece cloakroom, good size home office/study as well as a wonderfully light and well-appointed sitting room with feature gas fire and feature surround. French doors lead out onto the neatly landscaped gardens and a separate family room overlooking the front driveway again with a feature fireplace. In addition to which there is a formal dining room. The ground floor is completed by a spectacular and contemporary high gloss kitchen/breakfast room with quartz work surfaces, integrated double oven, five ring hob, extractor canopy and a range of high-quality integrated appliances and further doors leading out onto the patio area. Adjacent to the kitchen is the equally fitted utility room with space for laundry appliances and a personal door to the side and gardens.
To the first floor there is an elegant galleried landing which creates both space and privacy. Offering four double bedrooms of which three have en-suite shower rooms, with the principal suite having a wonderfully large en-suite shower room and dressing area. There are two further suites also of excellent proportions, bathed in light and with en-suite shower rooms. The further double bedroom overlooks the front elevation and is served by the beautifully appointed, fully tiled three piece family bathroom with feature stand alone bath.
Externally the gardens have been recently landscaped to provide a large natural stone style porcelain tiled patio area with curved retaining wall. The borders have been planted with a variety of mixed perennials which blend naturally into the large lawned area up to the fenced borders. To the left-hand side of the patio is the second garage, which has power and light and is ideal for additional storage and leads round with gated access to the front driveway.
Without question a wonderful family home which needs to be viewed to truly appreciate the size and quality of the accommodation on offer in this pleasing central village location.
Entrance Hall
Cloakroom
Family Room (4.65m x 4.47m (15'3 x 14'8))
Utility Room (2.44m x 1.83m (8'0 x 6'0))
Kitchen/Breakfast Room (4.95m x 2.44m (16'3 x 8'0))
Dining Room (3.99m x 2.77m (13'1 x 9'1))
Sitting Room (6.12m x 3.96m (20'1 x 13'0))
Study (3.02m x 2.01m (9'11 x 6'7))
Integral Garage (5.51m x 3.10m (18'1 x 10'2))
First Floor Landing
Master Bedroom (5.33m x 3.56m (17'6 x 11'8))
En-Suite Shower Room
Bedroom Two (4.88m x 3.63m (16'0 x 11'11))
En-Suite Shower Room
Bedroom Three (4.85m x 3.45m (15'11 x 11'4))
En-Suite Shower Room
Bedroom Four (3.58m x 3.28m (11'9 x 10'9))
Family Bathroom
Garage (5.94m x 2.90m (19'6 x 9'6))
Exterior
Rear Garden
In And Out Driveway To Front
Agents Note - Fee Disclosure
As part of the service we offer we may recommend ancillary services to you which we believe may help you with your property transaction. We wish to make you aware, that should you decide to use these services we will receive a referral fee. For full and detailed information please visit 'terms and conditions' on our website
Property info
For more information about this property, please contact
Keith Ashton, CM14 on +44 1277 576906 * (local rate)
Disclaimer
Property descriptions and related information displayed on this page, with the exclusion of Running Costs data, are marketing materials provided by Keith Ashton, and do not constitute property particulars. Please contact Keith Ashton for full details and further information. The Running Costs data displayed on this page are provided by PrimeLocation to give an indication of potential running costs based on various data sources. PrimeLocation does not warrant or accept any responsibility for the accuracy or completeness of the property descriptions, related information or Running Costs data provided here.












































.png)


