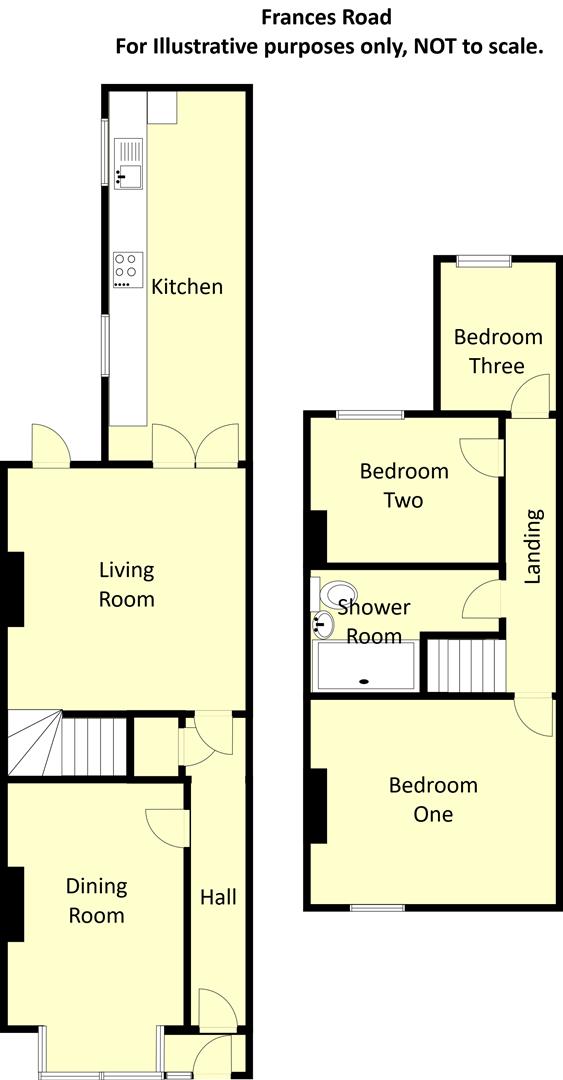Terraced house for sale in Frances Road, Cotteridge, Birmingham B30
* Calls to this number will be recorded for quality, compliance and training purposes.
Property features
- Three bedroom terrace
- 1st floor shower room
- Extended kitchen
- Landscaped garden
- Larger than average
- Ideal for first time buyers or families
- No chain
- Must view!
Property description
*superb, larger than average and extended 3 bed terrace! No chain!* This is simply a wonderful three bedroom, larger than average, mid-terrace home, which has been extended with an excellent kitchen plus the bonus of a first floor shower room. Ideally placed being just a short walk into Cotteridge Park but also Bournville and Kings Norton train stations with their excellent commuter links to the qe Hospital, University of Birmingham and City Centre. It also offers great access into Stirchley's vibrant high street with all of its independent bars, restaurants and shops and also the amenities offered in Cotteridge alongside some of the popular local schools. The house itself offers surprisingly spacious, great size accommodation on an enviable plot which includes; front garden, hallway, dining room, living room and through to a superb extended kitchen, and a great size, upgraded rear garden. To the first floor there are two good double bedrooms, further good size single bedroom and a updated shower room. This is such a great house that suit families or first time buyers alike! To book your viewing please call our Bournville sales team. EPC Rating D and Council Tax Band B.
Approach
This well presented three bedroom mid terrace is approached via a front fore garden with wooden fencing to boundary with a low maintenance fore garden leading to a double glazed door opening into:
Entrance Porch
With double glazed windows to the front and side, red quarry tiled effect floor covering and painted hardwood glazed front entry door opening into:
Entrance Hall
With tiled floor, recessed spots to ceiling, facility for radiator, door opening into useful under stairs storage cupboard and interior door opening into:
Dining Room (2.36 x 4.14 to bay (7'8" x 13'6" to bay))
With decorative archway to chimney breast, double glazed bay window to the front aspect, central heating radiator, ceiling light point and cornice to ceiling.
Living Room (3.4 x 3.44 (11'1" x 11'3"))
From hallway glazed interior door opens into living room with UPVC double glazed door giving access to the rear garden, ceiling light point, stairs giving rise to the first floor landing, decorative feature to chimney breast with tiled hearth, central heating radiator, and single glazed internal French doors opening into:
Extended Kitchen (5.8 x 1.83 (19'0" x 6'0"))
With a re-fitted kitchen offering a selection of mating wall and base units with inset five ring burner gas hob and integrated oven and stainless steel extractor over, inset stainless steel sink and drainer with hot and cold mixer tap, two double glazed windows to the side aspect, space facility for washing machine, integrated fridge and freezer, wooden block work surfaces, recessed spots to ceiling, tiled flooring, breakfast bar area, tiling to splash backs and central heating radiator.
First Floor Accommodation
From living area stairs gives rise to the first floor landing with recessed spots to ceiling, central heating radiator, loft access point and internal doors opening into:
Bedroom One (4.20 to recess x 3.4 (13'9" to recess x 11'1"))
With double glazed window to the front aspect, central heating radiator and ceiling light point.
Shower Room (3 max x 2 max (9'10" max x 6'6" max))
With re-fitted double shower with mains power shower over, optical wash hand basin with hot and cold mixer tap on feature wooden shelf, push button low flush WC, wall mounted heated chrome towel rail and recessed spots to ceiling.
Bedroom Two (3 x 2.35 (9'10" x 7'8"))
With double glazed window to the rear aspect, central heating radiator and recessed spots to ceiling.
Bedroom Three (2.7 x 1.82 (8'10" x 5'11"))
With exposed wooden floor covering, double glazed window to the rear aspect, central heating radiator and ceiling light point.
Rear Garden
From the living area double glazed exterior door gives access to the side return being block paved then with open access to shared access way and step and low level walling leading on to the main garden area with an initial block paved patio leading to mature lawn wit raised sleeper and decorative flowerbed border and blue slate pathway gives access to the rear garden area being landscaped with raised sleeper borders and steps leading up to a decking area with pergola and garden being finished with panel fencing to all borders.
Property info
For more information about this property, please contact
Rice Chamberlains Estate Agents, B30 on +44 121 659 6521 * (local rate)
Disclaimer
Property descriptions and related information displayed on this page, with the exclusion of Running Costs data, are marketing materials provided by Rice Chamberlains Estate Agents, and do not constitute property particulars. Please contact Rice Chamberlains Estate Agents for full details and further information. The Running Costs data displayed on this page are provided by PrimeLocation to give an indication of potential running costs based on various data sources. PrimeLocation does not warrant or accept any responsibility for the accuracy or completeness of the property descriptions, related information or Running Costs data provided here.































.png)


