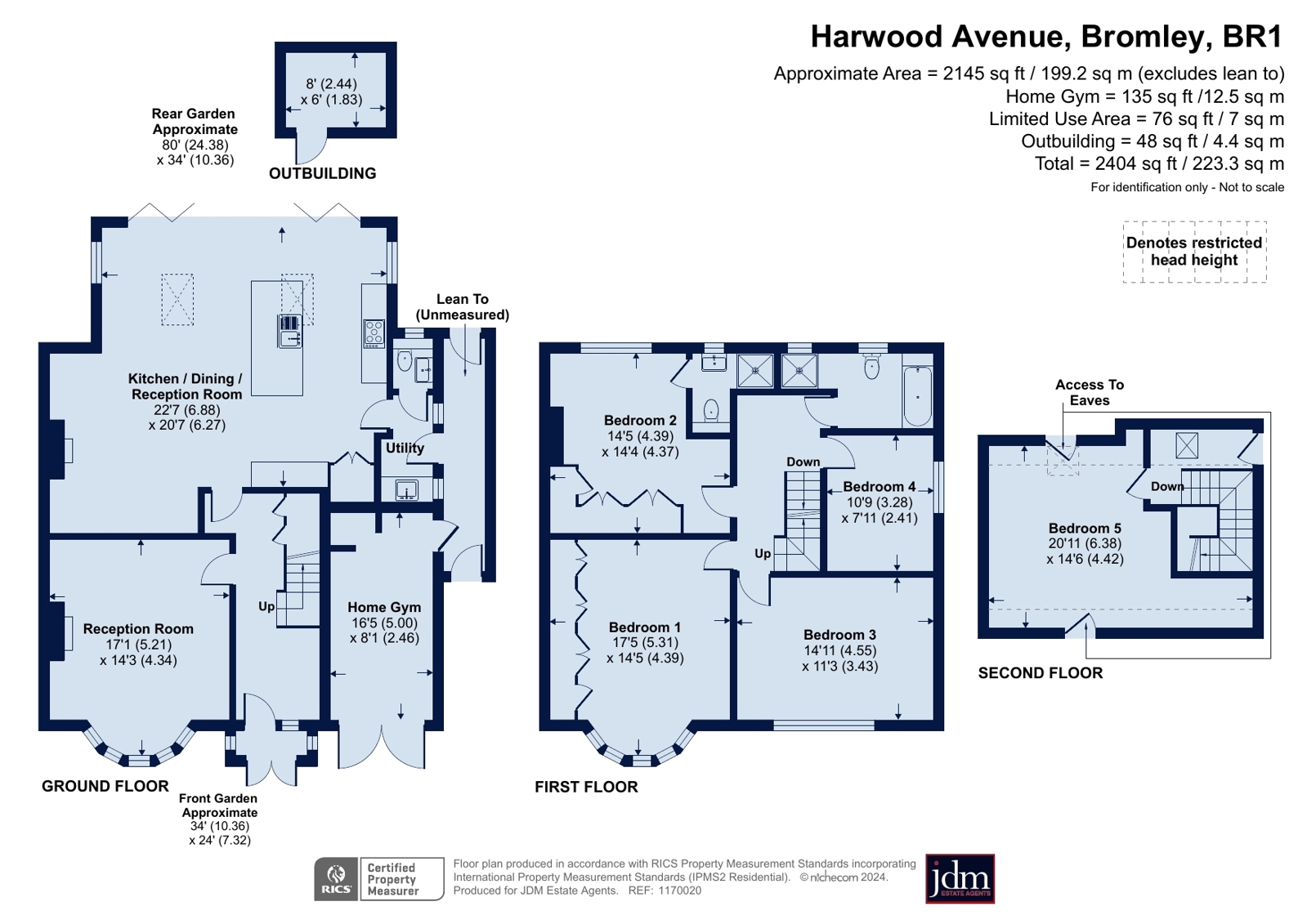Semi-detached house for sale in Harwood Avenue, Bromley, Kent BR1
* Calls to this number will be recorded for quality, compliance and training purposes.
Property features
- 5 Bedroom Period Property
- Semi Detached
- Desirable location
- Approx. 2,500 sq ft of accommodation
Property description
This well presented family home is set in a desirable location, nestled in the heart of the Palace Estate. A period property of this stature in this town centre location is rare to market.
With close to 2,500 sq ft of accommodation this property has a wealth of spacious and flexible accommodation.
You are welcomed to the property via a spacious hallway. The hallway gives a glimpse of the characterful accommodation which comprises this very special property.
The main sitting room is spacious and features a large bay window with New England-style fitted shutters, high ceilings and original wood block flooring. Of particular note is the very attractive feature fireplace.
Extended by the current owners, the stunning living area is open plan and really does create the "wow" factor.
The bespoke DeVol fitted kitchen features a belfast sink and a range of integrated appliances to include a range cooker, dishwasher, induction 5 ring hob and slimline wine fridge.
The room is flooded with natural light from the roof lights and bi-folding doors that span across the back of the property.
There is ample space for separate dining and informal sitting areas, with a feature wood-burning stove and underfloor heating for additional warmth during the winter months. For added luxury this room also benefits from a fitted air-conditioning unit to regulate the temperature during the summer.
A utility room, pantry cupboard and cloakroom complete the accommodation to the ground floor.
Externally there is a covered lean-to which is accessed via the utility room and leads to the garage, which has been converted to a home gym. The lean-to area is an ideal boot room type area for additional storage.
To the first floor are four well-proportioned bedrooms, retaining many original features.
Bedroom 2 features built in wardrobes and en-suite shower room and has views over the rear of the property.
The bedrooms at the front of the property feature New-England style shutters for added privacy.
There is also a well-appointed family bathroom which features Villeroy + Boch sanitaryware and includes a separate shower. The family bathroom also includes underfloor heating and chrome towel rail and completes the accommodation to the first floor.
This contemporary family home has the added benefit of having been extended into the loft and features a further large bedroom on the second floor.
Whilst the top floor bedroom doesn't feature en-suite facilities the current owners have planning permission for the addition of an en-suite bathroom and new cabrio rooflights to transform this bedroom into a grand master suite. The plumbing has already been installed making this addition relatively straightforward for an incoming purchaser.
The garden to the rear of the property is large and secluded.
A raised porcelain tile patio flows seamlessly from the living/kitchen/dining area and makes a fabulous space to entertain during the summer months.
The lower area is mainly laid to lawn and feature paved pathways and some mature and attractive borders.<br /><br />
<b>Broadband and Mobile Coverage</b><br/>For broadband and mobile phone coverage at the property in question please visit: And respectively.<br/><br/><b>important note to potential purchasers:</b><br/>We endeavour to make our particulars accurate and reliable, however, they do not constitute or form part of an offer or any contract and none is to be relied upon as statements of representation or fact and a buyer is advised to obtain verification from their own solicitor or surveyor.
Property info
For more information about this property, please contact
jdm Estate Agents, BR1 on +44 20 8166 7203 * (local rate)
Disclaimer
Property descriptions and related information displayed on this page, with the exclusion of Running Costs data, are marketing materials provided by jdm Estate Agents, and do not constitute property particulars. Please contact jdm Estate Agents for full details and further information. The Running Costs data displayed on this page are provided by PrimeLocation to give an indication of potential running costs based on various data sources. PrimeLocation does not warrant or accept any responsibility for the accuracy or completeness of the property descriptions, related information or Running Costs data provided here.


































.png)
