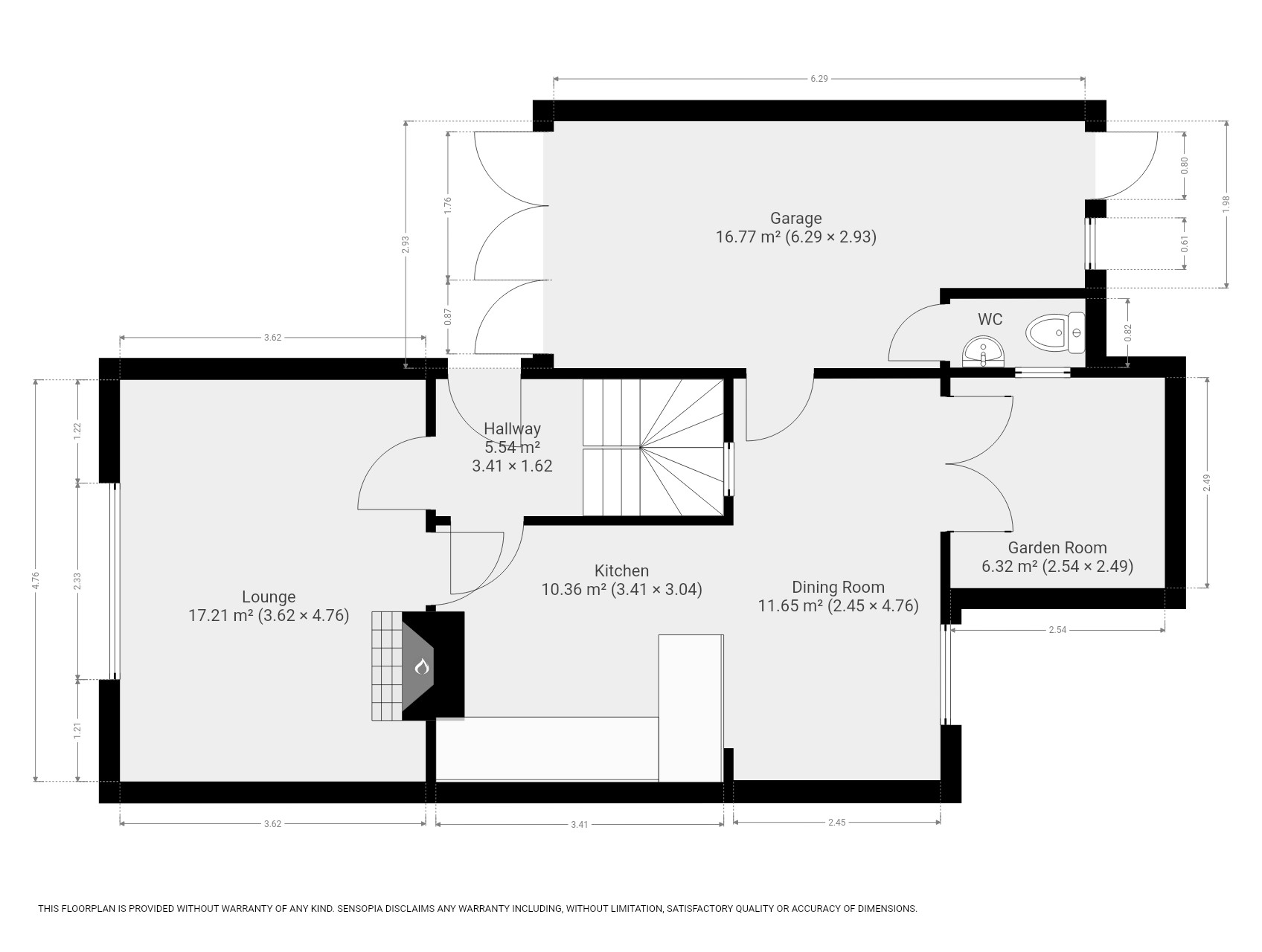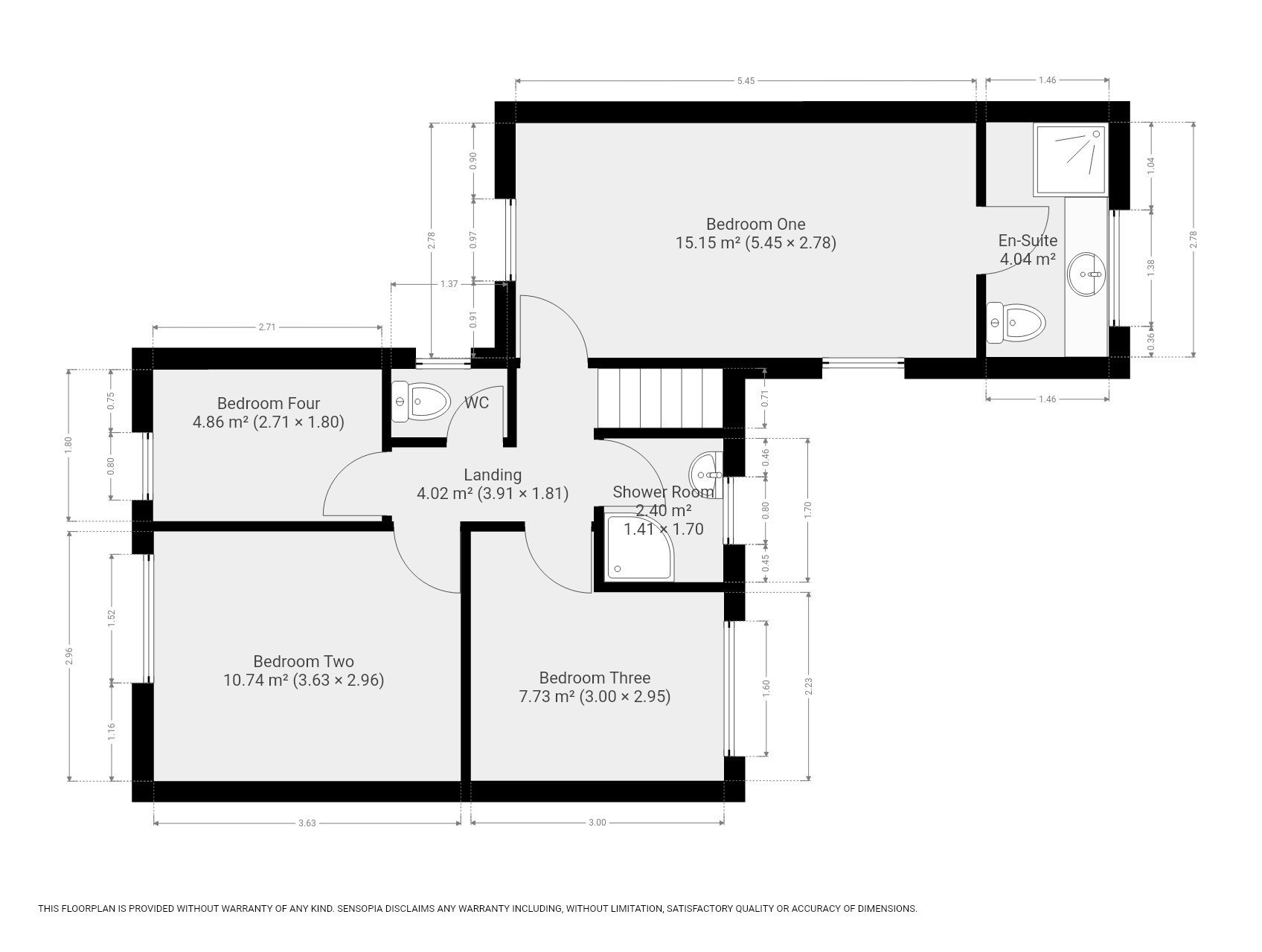Semi-detached house for sale in Hoo Common, Chattenden, Rochester ME3
* Calls to this number will be recorded for quality, compliance and training purposes.
Property description
Heritage Estates are pleased to offer for sale this four-bedroomed, semi-detached house with driveway and garage situated in the tranquil, residential village of Chattenden. The property is priced to allow for refurbishment works required to bring the property up to a modern standard. With great potential to add value, it comprises of: A hallway, lounge, kitchen, dining room, garden room area, and garage with ground floor WC. On the first floor, there are: Four bedrooms, one with an en-suite; a shower room and separate WC. There is easy access to the A2, M2 and M25 motorways from the Four Elms roundabout. Access to nearby towns and London is convenient with transport links.
Front View Of Property
Block paved driveway with dropped kerb. Lawn to front. Low wall surround with trees and shrubs. Access to integral garage.
Entrance
UPVC double glazed front door from side. Leads to hallway.
Hallway (1.62m (5' 4") x 3.41m (11' 2"))
Under-stair storage cupboard with electric meter and switches. Carpet. Access to first floor via stairs.
Lounge (4.76m (15' 7") x 3.62m (11' 10"))
UPVC double glazed window to front. Fireplace. Solid wood flooring. Radiator under window.
Kitchen (3.04m (10' 0") x 3.41m (11' 2"))
Radiator. Flooring to be renewed. Fitted kitchen in a range of wall and base units. Spaces for appliances. Step down to dining room.
Dining Room (4.76m (15' 7") x 2.45m (8' 0"))
UPVC window to rear. Radiator. Sliding patio doors lead to garden room area. The dining room is open plan from the kitchen. Side/internal door to garage.
Garden Room (2.49m (8' 2") x 2.54m (8' 4"))
Solid floor. Greenhouse structure with door to side.
First Floor Landing (1.81m (5' 11") x 2.39m (7' 10"))
Small landing area at top of stairs. Step up to main landing. Access to loft via pull-down ladder. The loft is boarded. Boiler for gas fired central heating and hot water situated in loft.
Bedroom Two (2.96m (9' 9") x 3.63m (11' 11"))
UPVC double glazed window to front. Radiator under window. Double room. Built-in mirrored wardrobes. Blue carpet. Built-in book shelves.
Bedroom Three (2.95m (9' 8") x 3.00m (9' 10"))
UPVC double glazed window to rear with pleasant view. Radiator under window. Beige carpet. Built-in wardrobes, shelves and cabinet. Double room.
Bedroom Four (1.80m (5' 11") x 2.71m (8' 11"))
UPVC double glazed window to front. Radiator under window. Blue carpet. Built-in shelves. Single room.
Shower Room (1.70m (5' 7") x 1.41m (4' 8"))
UPVC double glazed patterned window to rear. White suite with curved shower cubicle and shower overhead. Wash-hand basin set on vanity unit. Tiled walls. Radiator. Blue carpet.
Separate WC (0.81m (2' 8") x 1.38m (4' 6"))
UPVC double glazed patterned window to side. WC. Beige carpet.
Bedroom One (2.78m (9' 1") x 5.45m (17' 11"))
Dual-aspect, large room with UPVC double glazed window to front and double glazed window to side. Radiator. Beige carpet. Built-in wardrobe and cupboard units. Door to en-suite.
En-Suite (2.78m (9' 1") x 1.46m (4' 9"))
Double glazed patterned window to rear. Shower cubicle with shower over. WC. Sink with vanity unit.
Garage (2.93m (9' 7") x 6.34m (20' 9"))
Access via driveway with doors to front. Ground floor WC/cloakroom with garage. Door to garden.
Ground Floor WC/Cloakroom (0.82m (2' 8") x 1.60m (5' 3"))
Access via garage.
Rear Garden
The garden is laid to lawn and has a variety of shrubs and fruit trees.
Property info
For more information about this property, please contact
Heritage Estates, DA13 on +44 1474 878285 * (local rate)
Disclaimer
Property descriptions and related information displayed on this page, with the exclusion of Running Costs data, are marketing materials provided by Heritage Estates, and do not constitute property particulars. Please contact Heritage Estates for full details and further information. The Running Costs data displayed on this page are provided by PrimeLocation to give an indication of potential running costs based on various data sources. PrimeLocation does not warrant or accept any responsibility for the accuracy or completeness of the property descriptions, related information or Running Costs data provided here.
































.png)