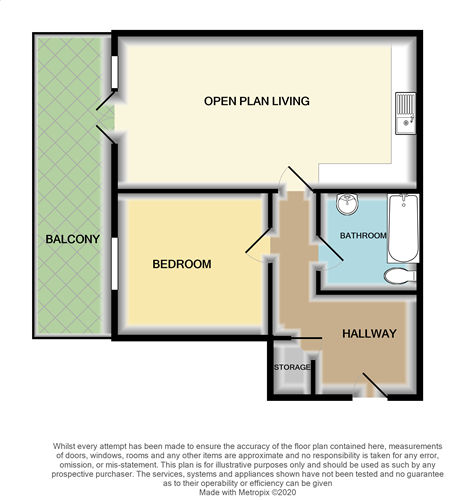Flat for sale in Whitney Crescent, Weston-Super-Mare BS24
* Calls to this number will be recorded for quality, compliance and training purposes.
Utilities and more details
Property features
- No Onward Chain
- Top Floor Apartment
- One Bedroom
- Open Plan Living
- 24' Balcony
- Allocated Off-Road Parking
- Local Amenities
- Gas Central Heating
- Energy Efficiency Rating B
- Council Tax Band A
Property description
No onward chain - A top floor apartment situated close to amenities in haywood village & large open recreational spaces and is approx. 3 miles from the town centre. In addition the property is well-positioned for the commuter with good access to the M5 (Bristol and the South West) and local train stations. Property briefly comprises double bedroom, bathroom and open plan living. Further benefits include 24' balcony, gas central heating, off road parking and UPVC double glazing. Viewing is Strongly Advised.
No onward chain - A top floor apartment situated close to amenities in haywood village & large open recreational spaces and is approx. 3 miles from the town centre. In addition the property is well-positioned for the commuter with good access to the M5 (Bristol and the South West) and local train stations. Property briefly comprises double bedroom, bathroom and open plan living. Further benefits include 24' balcony, gas central heating, off road parking and UPVC double glazing. Viewing is Strongly Advised.
Hallway Enter via Composite door, intercom, smoke alarm, carpet. Doors to: Open Plan Living / Kitchen, Bathroom, Bedroom & Storage Cupboard housing combi-boiler.
Living room 19' 1" x 12' 0" (5.82m x 3.66m) | open plan kitchen / living | uPVC double glazed window and French Doors to Balcony & rear aspect, radiator, tv point, carpet.
Kitchen | open plan kitchen / living | Range of white gloss wall and base units with granite effect roll-edge worktops over, integral double electric oven with gas four ring hob over and extractor hood above with stainless steel splashback, stainless steel sink with drainer and mixer tap. Space for: Washing Machine / Dishwasher and Fridge-Freezer. Vinyl flooring, smoke alarm.
Bedroom 11' 0" x 10' 0" (3.35m x 3.05m) uPVC double glazed window to rear aspect, radiator, carpet.
Bathroom 8' 0" x 5' 0" (2.44m x 1.52m) Radiator, panel bath with wall-mounted shower and mixer taps with tiled surround, pedestal hand wash basin with mixer taps over and tiled splashback, low-level WC, towel rail, extractor fan, vinyl flooring.
Outside Allocated Off-Road Parking for one vehicle, outside storage area.
Tenure / information We are advised this property is Leasehold with a remainder of 999 years from 2018. The property is Council Tax Band A. The property has a service charge of £79pcm which covers the buildings insurance and maintenance of communal areas including an outside storage area. The property has a ground rent of £150pa.
This should all be verified with your solicitor.
Property info
For more information about this property, please contact
Brightestmove Worle, BS22 on +44 1934 247032 * (local rate)
Disclaimer
Property descriptions and related information displayed on this page, with the exclusion of Running Costs data, are marketing materials provided by Brightestmove Worle, and do not constitute property particulars. Please contact Brightestmove Worle for full details and further information. The Running Costs data displayed on this page are provided by PrimeLocation to give an indication of potential running costs based on various data sources. PrimeLocation does not warrant or accept any responsibility for the accuracy or completeness of the property descriptions, related information or Running Costs data provided here.


























.png)
