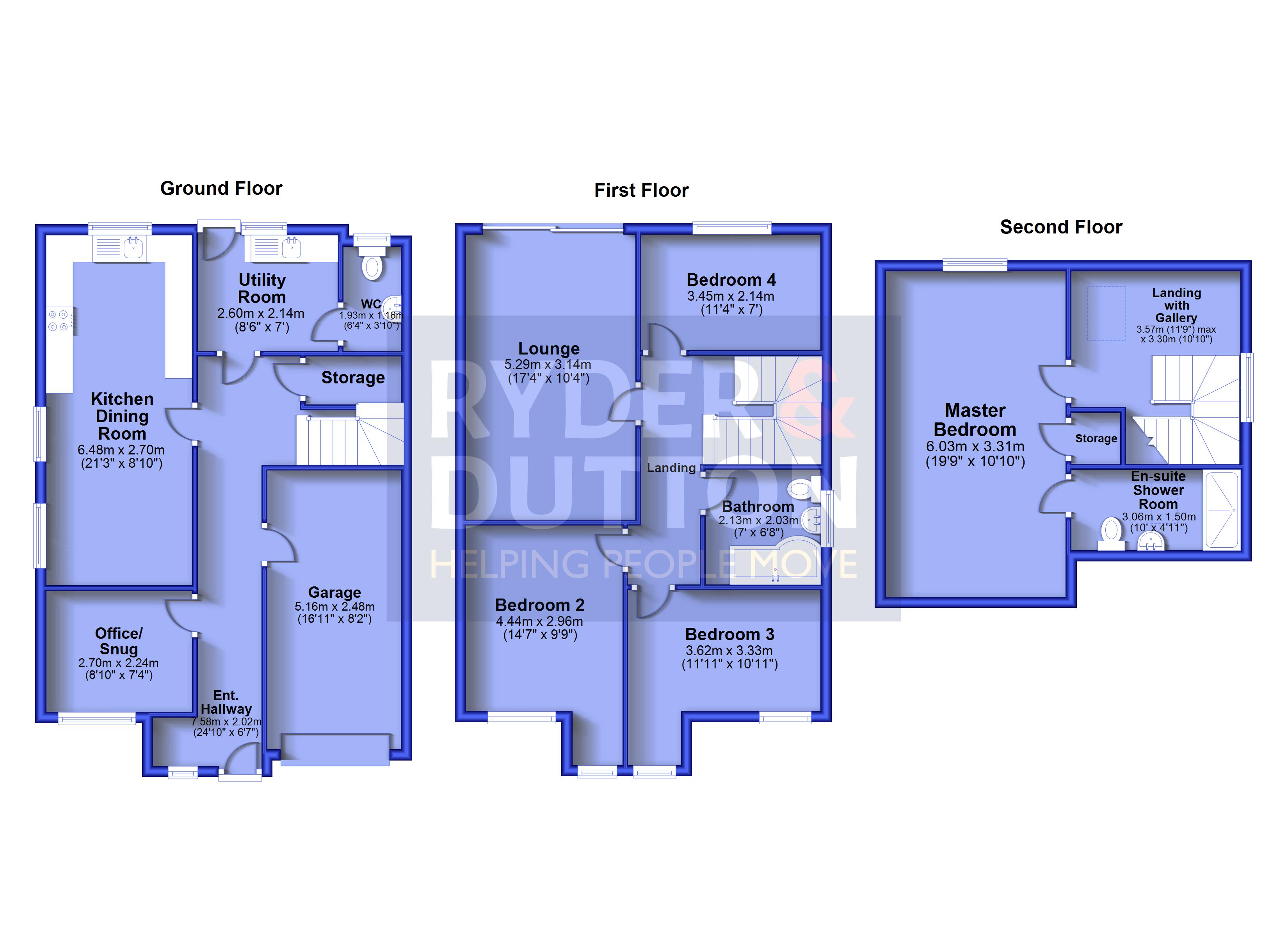Detached house for sale in Buttermere Avenue, Bacup, Rossendale OL13
Just added* Calls to this number will be recorded for quality, compliance and training purposes.
Property features
- Quality 2021 Build
- Four Double Bedrooms
- Hot Tub
- NHBC Warranty
- Master-Suite Across Top Floor
- Highly Desirable Residentail Cul-de-Sac
- Views Across the Valley
- Freehold
- Council Tax Band D
- EPC:B
Property description
Presenting this stunning, three-storey, 2021 B&E Boys constructed family home, with an array of features including a master suite on the top floor, landscaped gardens with hot-tub and ambient lighting, downstairs W.C., utility room and integrated garage. EPC:B
Situated on this sought-after residential cul-de-sac, this is a quality, 2021 build four- double bedroom, three-storey detached, constructed by respected local developers B&E Boys.
Garden fronted with a drive leading into an integrated garage, enter the property into a spacious entrance hall, which is wider both front and rear and with internal access also off the garage.
Doors off lead to the office/ snug/ playroom, which is around 60sqft, with front aspects and could also function as a fifth/ guest bedroom.
A 185sqft kitchen diner, features two side windows and a rear window and is divided almost equally, with a fitted kitchen access three walls at one end and a spacious dining area opposite, creating a social family space. The stylish kitchen offers ample base and eye-level storage with a collection of integrated appliances including a dishwasher.
A utility, laundry rooms sits at the rear and offers an internal door to the downstairs W.C. And a rear door giving access to a patio with an external staircase to the raised gardens, whilst carpeted stairs off the landing lead to the first floor and there is useful storage underneath.
The first floor landing has doors into three double bedrooms, the family bathroom and a superb 175sqft lounge with large sliding patio doors across a deck and onto the rear gardens which offers a stylish landscaped, decked patio, with furtehr space beyond the retaining wall. Featuring ambient LED lighting, a hot-tub and stunning views to the hills across the valley.
Bedrooms two and three share a bay at the front of the property, with two front windows. Bedroom two is the larger at 125sqft, whilst bedroom three is a slightly smaller double bedroom at 105sqft. At almost 90sqft and enjoying views of the rear gardens bedroom four, could equally function as a games room, demonstrating the flexibility of the property to fit in with the new owners requirements.
The family bathroom, is a stylish three-piece with a frosted side window and contemporary tiled finish, featuring a p-shaped bath with shower above and glass screen, W.C, and a wall-mounted wash hand basin.
Take the second stairs to top-floor where a galleried landing offers seating with a skylight window above. Enter the master bedroom, which is a stunning 215sqft room with additional fitted storage cupboard and a door into a stylish en-suite 50sqft shower room, with a large cubicle shower, with grey tiled flooring and walls around the shower, plus a W.C. And a wash-hand basin.
Just a short walk from the Victorian town of Bacup, where a striking new market hall, with substantial government funding is under construction and due to be completed by the spring of 2026, whilst the stunning countryside walks are on your doorstep and a-roads give easy access to Burnley, Todmorden which links with Leeds and Manchester via the train, Rochdale and Rawtenstall from where you can connect with the M66 for Manchester.
Property info
For more information about this property, please contact
Ryder & Dutton - Rawtenstall, BB4 on +44 1706 408823 * (local rate)
Disclaimer
Property descriptions and related information displayed on this page, with the exclusion of Running Costs data, are marketing materials provided by Ryder & Dutton - Rawtenstall, and do not constitute property particulars. Please contact Ryder & Dutton - Rawtenstall for full details and further information. The Running Costs data displayed on this page are provided by PrimeLocation to give an indication of potential running costs based on various data sources. PrimeLocation does not warrant or accept any responsibility for the accuracy or completeness of the property descriptions, related information or Running Costs data provided here.












































.png)


