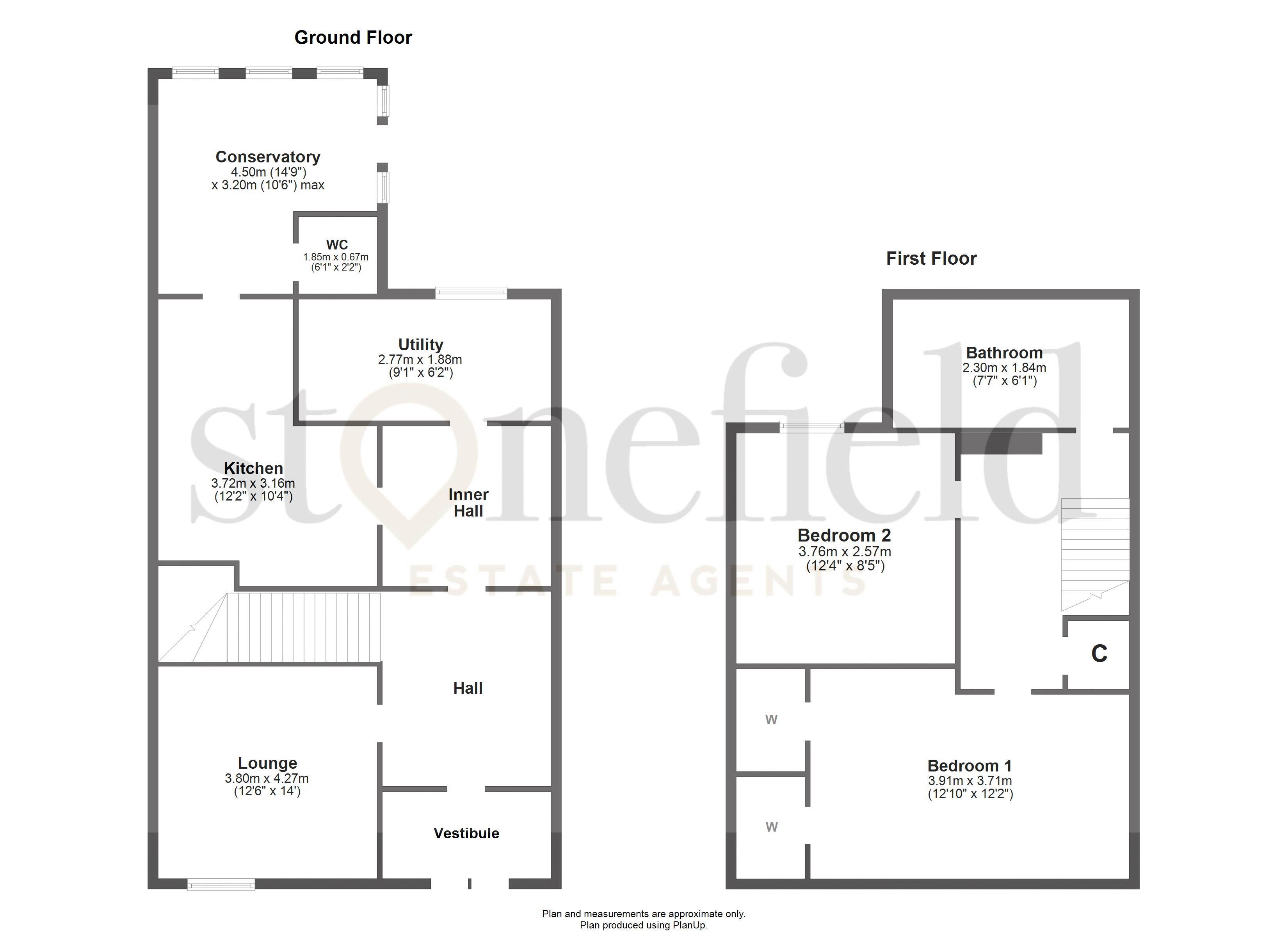Terraced house for sale in Main Street, Dunlop, Kilmarnock KA3
Just added* Calls to this number will be recorded for quality, compliance and training purposes.
Property description
Stonefield are delighted to present to the market 49 Main Street. This deceptively spacious home with wonderful garden grounds comes ideally positioned within the centre of the much-admired Dunlop.
This charming residence offers pleasing accommodation formed over two levels with an enviable summer house and large garage/workshop found in the garden grounds.
The traditionally built accommodation extends to: Welcoming reception hall allowing access to the sizeable front facing lounge with feature fireplace fitting perfectly into this charming room. Working through the house you will find the fitted kitchen with a full complement of both base and wall mounted units and a convenient utility room found at the rear of the hall. An excellent addition to the home is fabulous conservatory providing delightful views of and access to the rear garden.
A centrally positioned staircase allows access to the upper level. Here the property includes the main landing area allowing access to the generous principal bedroom complete with built-in wardrobes, the second of the bedrooms along with the family bathroom. In addition to fresh and tasteful decoration further features include both double glazing and gas central heating.
There are well tended rear gardens which are mainly laid to chipping, feature flowerbeds and shrubbery and benefit greatly from a high degree of privacy. A particular benefit of this home is the purpose-built summer house which is finished with a wood burning stove and electric heating. Currently used as office space, it could further be utilised as a sitting room to enjoy the privacy of the grounds. The aforementioned garage/workshop provides both heating and power and offers excellent storage space. There is also an additional benefit of a rear driveway offering off street parking options.
Dunlop has long proven popular with buyers looking for semi-rural living and a delightful village setting with community feel. In addition to varied facilities the adjacent train station provides speedy commute throughout Ayrshire and Glasgow.
Dimensions -
Lounge; 12'6 x 14'0
Kitchen; 12'2 x 10'4
Utility; 9'1 x 6'2
Conservatory; 14'9 x 10'6
WC; 6'1 x 2'2
Bedroom 1; 12'10 x 12'2
Bedroom 2; 12'4 x 8'5
Bathroom; 7'7 x 6'1
Sat Nav - KA3 4AF
Property info
For more information about this property, please contact
Stonefield Estate Agents, KA7 on +44 1292 373985 * (local rate)
Disclaimer
Property descriptions and related information displayed on this page, with the exclusion of Running Costs data, are marketing materials provided by Stonefield Estate Agents, and do not constitute property particulars. Please contact Stonefield Estate Agents for full details and further information. The Running Costs data displayed on this page are provided by PrimeLocation to give an indication of potential running costs based on various data sources. PrimeLocation does not warrant or accept any responsibility for the accuracy or completeness of the property descriptions, related information or Running Costs data provided here.































.png)