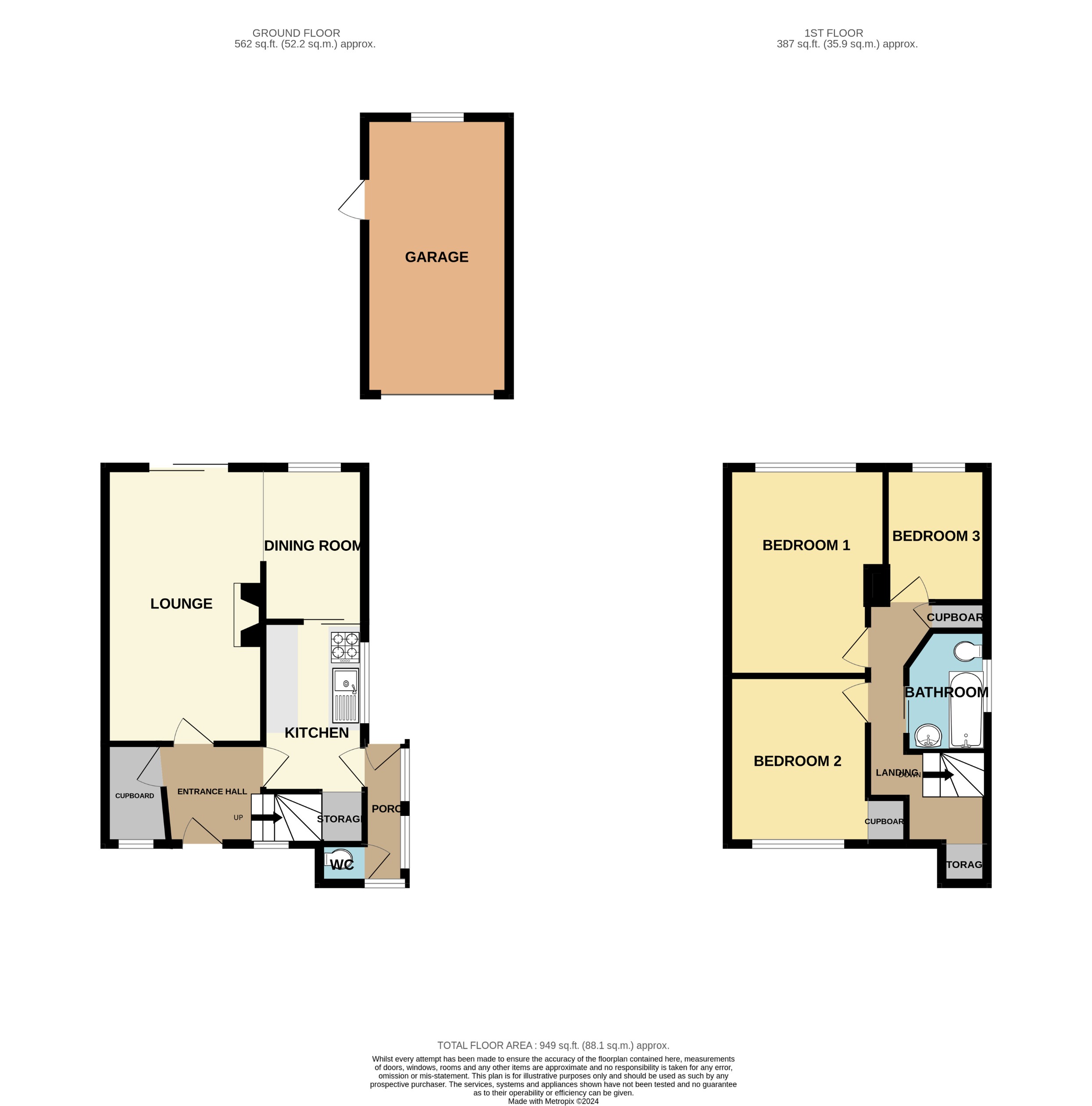Semi-detached house for sale in Grange Lane, Mere Green, Royal Sutton Coldfield B75
* Calls to this number will be recorded for quality, compliance and training purposes.
Property features
- Three Bedroom Semi Detached
- GCH and Majority Double Glazed
- Recently Refurbished
- Lounge and Dining Room
- Drive, Garage and Nice Rear Garden
- Vacant Possession
Property description
A refurbished three bedroom semi detached home which is majority double glazed, has gas central heating and it is in Mere Green where there is renewed variety of shops and restaurants to enjoy. The property is similarly placed for the Cross City rail line and offers well regarded schooling close by. It comprises a nice sized drive to the front with access to the garage to the rear, entrance hall, lounge, dining room, kitchen, porch/ lean to with a toilet off, first floor landing, three bedrooms, bathroom and a nice size garden to the rear. Vacant possession.
Front
Having a block paved drive providing off road parking with access to the garage to the rear with a gate to the rear garden and flower and shrub borders.
Entrance
Via a composite double glazed door to.
Entrance Hall
Having a laminate floor, double glazed window to the front, radiator, stairs rising to the first floor, door to a useful cupboard which houses the gas and electric meters and a double glazed window to the front, door to the kitchen and the lounge.
Lounge (5.27m x 3.03m (17'3" x 9'11"))
Having a feature fire place with a gas fire inset, radiator, coving to ceiling, two wall lights, double glazed sliding patio doors to the rear garden and access to the dining room.
Dining Room (2.95m x 1.93m (9'8" x 6'4"))
Having a double glazed window to the rear elevation, radiator, coving to ceiling and sliding door to the kitchen.
Kitchen (3.25m x 2.03m (10'8" x 6'8"))
Having a range of eye and base level units comprising a single sink and drainer, gas oven, plumbing for a washing machine, cupboard providing space for a fridge freezer, tiled to splash back areas, double glazed window to the side elevation and double glazed door to the side porch/ lean to.
Porch/ Lean To
Having single glazed windows to the front and side elevation, door to the rear elevation and door to WC.
WC
Having a low flush WC.
First Floor Landing
Having a double glazed window to the side elevation, loft hatch with ladders leading to a half boarded loft space and doors to.
Bedroom One (3.97m x 3.03m (13'0" x 9'11"))
Having a double glazed window to the rear elevation and radiator. Measurements are to the maximum.
Bedroom Two (3.2m x 2.67m (10'6" x 8'9"))
Having a double glazed window to the front elevation, radiator and built in drawers with wardrobe over.
Bedroom Three (2.57m x 2.05m (8'5" x 6'9"))
Having a double glazed window to the rear elevation and a radiator.
Bathroom
Having a white bath with shower over, pedestal wash hand basin, low flush WC, double glazed window to the side elevation, tiled to splash back areas and a cupboard housing the Worcester gas boiler.
Garage (5.29m x 2.76m (17'4" x 9'1"))
Having an up and over door, door to the side elevation, window to the rear elevation, power and light connected.
Rear Garden
Having a nice size rear garden which comprises a paved patio area, with a shaped lawn and path leading to the garage and to the further lawned area with well stocked flower, shrub and tree borders.
For more information about this property, please contact
Northwood - Solihull, B90 on +44 121 659 6586 * (local rate)
Disclaimer
Property descriptions and related information displayed on this page, with the exclusion of Running Costs data, are marketing materials provided by Northwood - Solihull, and do not constitute property particulars. Please contact Northwood - Solihull for full details and further information. The Running Costs data displayed on this page are provided by PrimeLocation to give an indication of potential running costs based on various data sources. PrimeLocation does not warrant or accept any responsibility for the accuracy or completeness of the property descriptions, related information or Running Costs data provided here.

























.png)