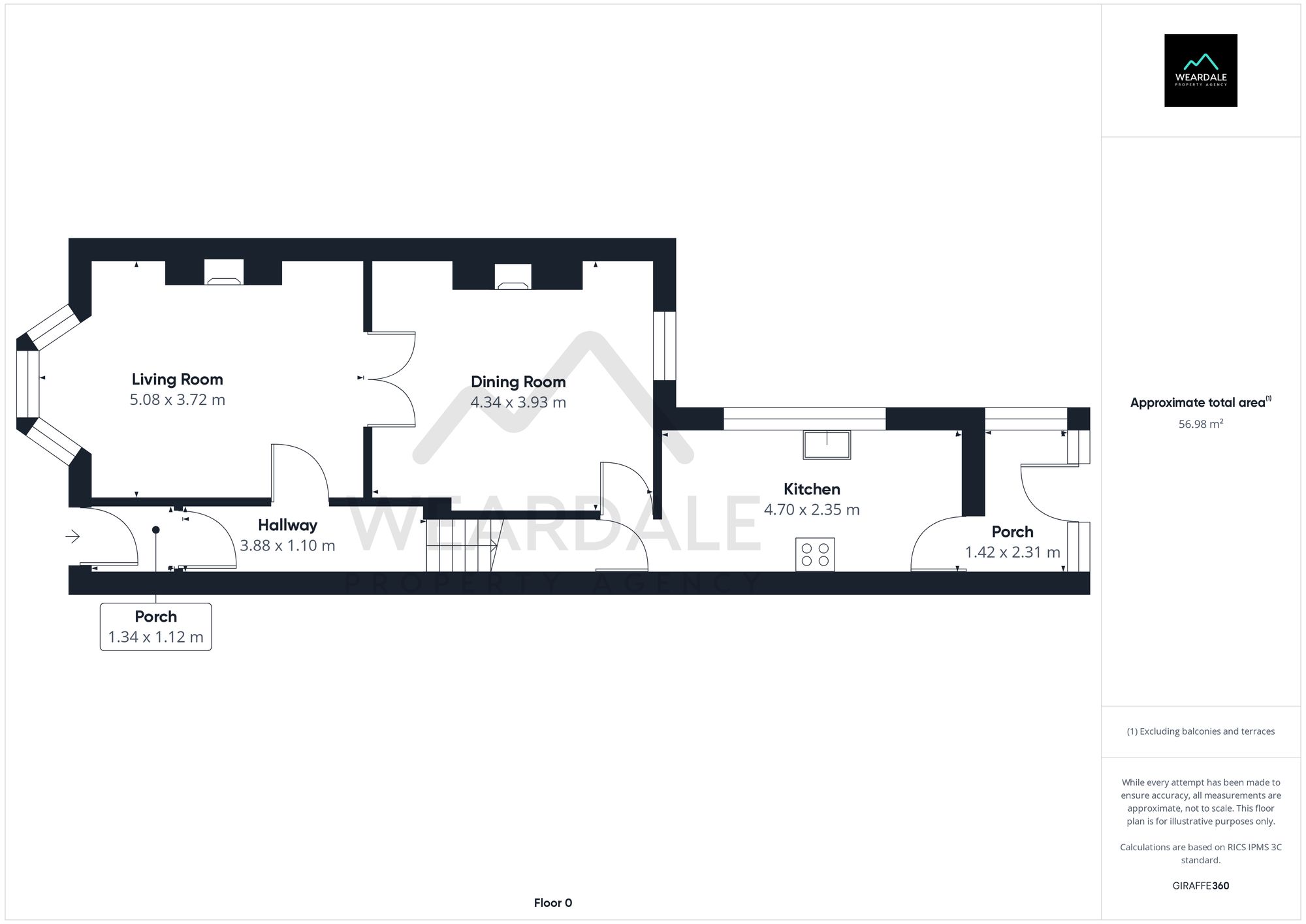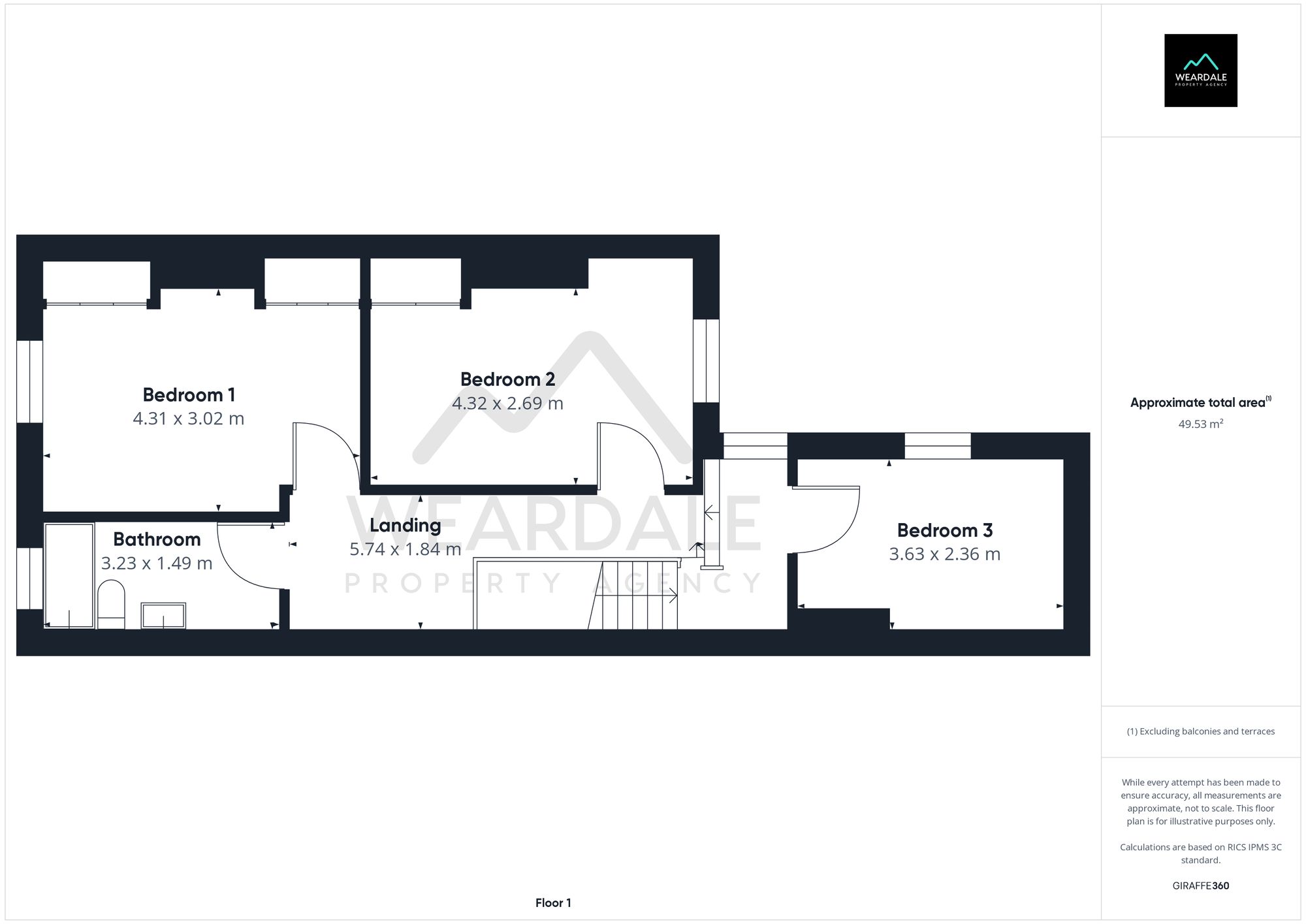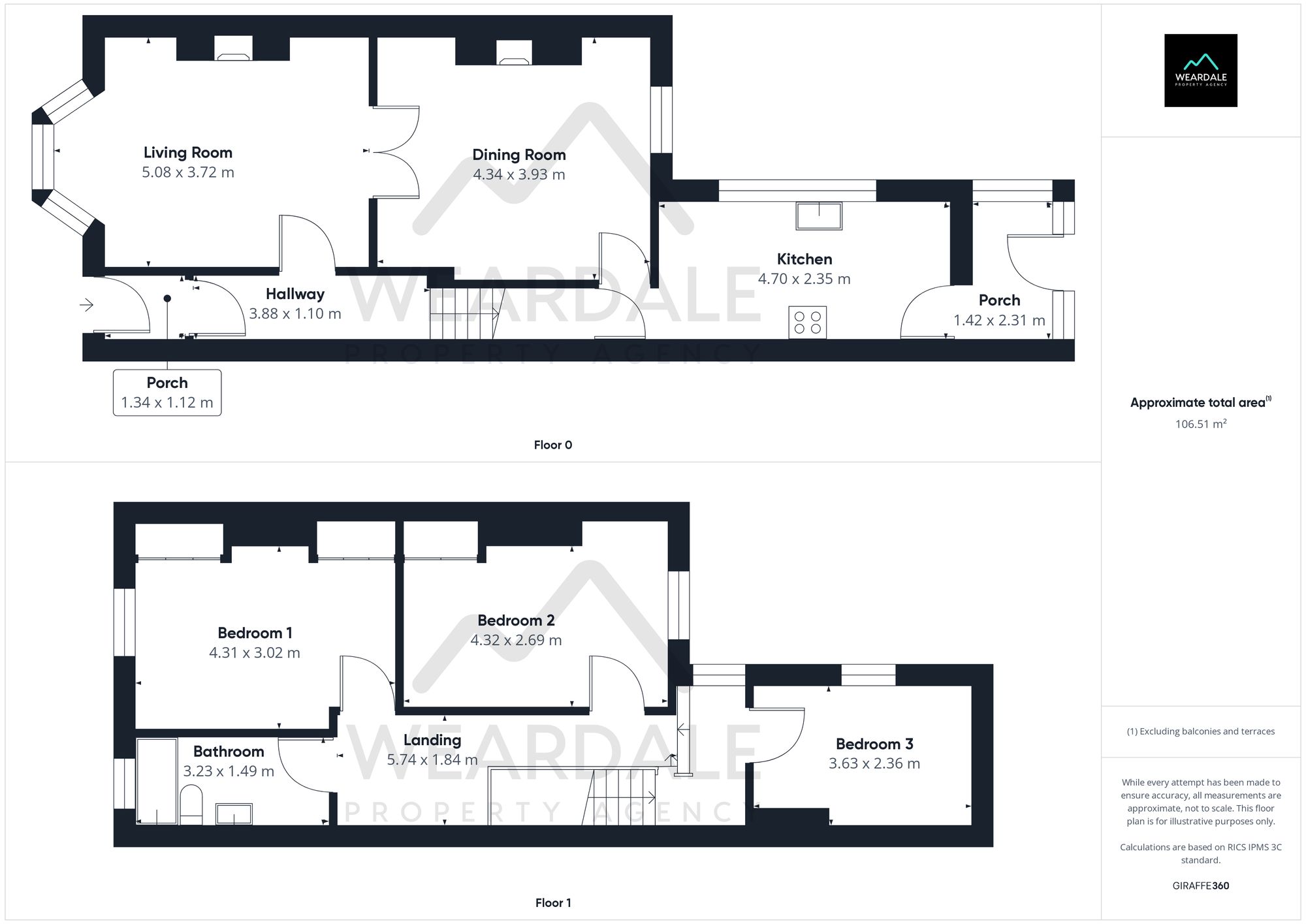Terraced house for sale in St. Marys Avenue, Crook DL15
* Calls to this number will be recorded for quality, compliance and training purposes.
Property features
- Generously proportioned 3 bed Edwardian terraced property
- Quiet cul de sac with central green
- New Carpets
- Recently decorated throughout
- Rear yard with decked seating area
- Small, gated front garden, mainly laid to lawn with planted borders
- UPVC windows throughout
- Gas central heating with modern Worcester combi boiler
- Ample on street parking
- Original Edwardian tiled floor in the front porch
Property description
A great opportunity presents itself with this generously proportioned 3 bedroom Edwardian mid-terraced house located in a quiet cul de sac featuring a central green, perfectly suited for a family looking for a home in a peaceful location yet conveniently located for town centre amenities. This charming property has been recently improved with new carpets and fresh decor throughout, giving it a modern and inviting appeal yet maintaining the character of the Edwardian period with features such as the original tiled floor in the front porch. The property benefits from uPVC windows throughout and gas central heating powered by a modern Worcester combi boiler.
In brief, the accommodation comprises of a front entrance porch and hallway which leads through to a well proportioned living room which benefits from a large bay window and having the option to be open plan with the dining room linked with internal wooden doors. To the rear of the property there’s a good sized kitchen with ample space and plumbing for white goods and beyond a very convenient rear porch proving access to the yard. To the first floor a large landing provides access to 3 bedrooms and a family a bathroom.
The rear yard offers a pleasant space for outdoor relaxation, complete with a decked seating area perfect for soaking up the sun or enjoying al fresco dining. Furthermore, the outdoor space provides plenty of room for external storage furniture. The yard is fully enclosed, ensuring privacy and security, with a wooden gate leading to an access path that runs along the back of the row of terraced properties. Don't miss out on the chance to call this delightful property your own.
Hallway (3.88m x 1.10m)
- Front access is gained via a composite door with coloured panes in to a small porch featuring the original tiled floor, the property’s consumer unit is located here
- From the front porch, an internal wooden door with frosted panes provides access to the hallway which in turn provides access to the living room and staircase to the first floor
- Laminate flooring
- Neutrally decorated
- Original coving
- Central ceiling light fitting
- Radiator
Living Room (5.08m x 3.72m)
- Positioned at the front of the property and having the option to be open plan with the dining room, with double wooden doors currently joining the 2 rooms
- Accessed via the hallway
- new Carpet
- Neutrally decorated
- Central ceiling light fitting
- Radiator
- Large bay uPVC window
- Gas fireplace
Dining Room (4.34m x 3.93m)
- Located at the rear of the property and positioned in between the kitchen and living room
- Has the option to be open plan with the living room, with double wooden doors currently joining the 2 rooms
- Open fireplace (no fire currently present)
- uPVC window overlooking the rear yard
- Neutrally decorated
- new Carpet
- Central ceiling light fitting
- Radiator
- Open plan with living room
Kitchen (4.70m x 2.35m)
- The kitchen is located to the rear of the property in between the rear porch and dining room
- Vinyl floor
- Central modern ceiling light fitting
- Worcester combi boiler located here
- Range of over/under counter storage units
- Stainless steel sink
- Ample space for freestanding white goods and plumbing for washing machine
- Integrated gas hob and electric oven with extractor hood
- Radiator
- uPVC window overlooking the yard
- Understairs built in storage cupboard
- Access to rear porch
Rear Porch (1.42m x 2.31m)
- Providing rear external access via a uPVC door with clear panes and internal access to the kitchen
- Vinyl floor
- uPVC windows overlooking the yard
- Central ceiling light fitting
Landing (5.74m x 1.84m)
- A staircase rises from the hall to a spacious landing
- Central ceiling light fitting
- new Carpet
- Radiator
- Neutrally decorated
- Small attic hatch, roof space not believed to be boarded
Bedroom 1 (4.31m x 3.02m)
- Bedroom 1 is located at the front of the property and is positioned in between bedroom 2 and the bathroom
- Good size double room
- new Carpet
- Fitted wardrobes
- Central ceiling light fitting
- Radiator
- Large uPVC window
Bedroom 2 (4.32m x 2.69m)
- Bedroom 2 is positioned at the rear of the property, is accessible via the landing and is adjacent to bedroom 1
- Double room
- new Carpet
- Large uPVC window
- Central ceiling light fitting
- Neutrally decorated
- Fitted wardrobes
Bedroom 3 (3.63m x 2.36m)
- Bedroom 3 is located at the rear of the property and is accessible via the landing at the top of the stairs
- Single room
- Large uPVC window
- new Carpet
- Neutrally decorated
- Radiator
- Central ceiling light fitting
Bathroom (3.23m x 1.49m)
- Positioned at the front of the property and accessed at the end of the landing
- Vinyl floor
- Spotlights
- Fully clad ceiling and walls
- Large, frosted uPVC window
- Extractor fan
- Panel bath with overhead mains fed shower and fold out screen
- Hand wash basin with integrated vanity unit
- WC
- Large, fitted storage cupboard
- Heated towel rail
Yard
To the rear of the property lies a pleasant yard with a decked seating area. There is ample space for external storage furniture and access to the property is gained via the rear porch. The yard is fully enclosed with a wooden gate leading to an access path which runs along the back of the row of terraced properties.
Front Garden
Small, gated front garden, mainly laid to lawn with planted borders.
Property info
For more information about this property, please contact
Weardale Property Agency, DL13 on +44 1388 236697 * (local rate)
Disclaimer
Property descriptions and related information displayed on this page, with the exclusion of Running Costs data, are marketing materials provided by Weardale Property Agency, and do not constitute property particulars. Please contact Weardale Property Agency for full details and further information. The Running Costs data displayed on this page are provided by PrimeLocation to give an indication of potential running costs based on various data sources. PrimeLocation does not warrant or accept any responsibility for the accuracy or completeness of the property descriptions, related information or Running Costs data provided here.










































.png)
