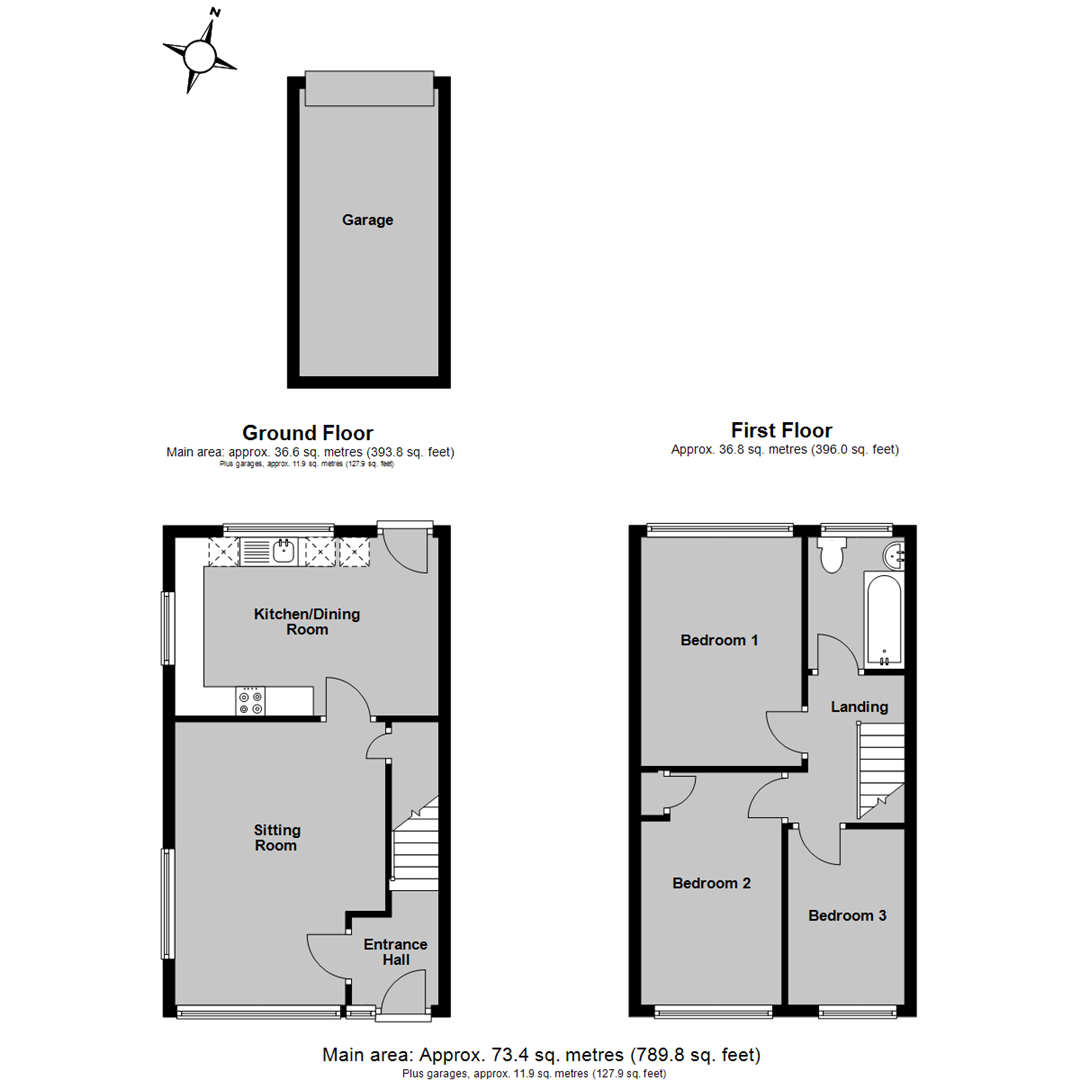End terrace house for sale in All Saints Close, Whitstable CT5
* Calls to this number will be recorded for quality, compliance and training purposes.
Property features
- Beautifully Presented End of Terrace House
- Desirable Central Location
- Less than 500 metres from Whitstable Station
- Short Stroll to High Street
- 3 Bedrooms
- Sitting Room
- Kitchen/Dining Room
- View Towards The Sea From First Floor
- Rear Garden Extends to 47ft (14m)
- Garage providing Off Street Parking
Property description
A beautifully presented end of terrace house in a desirable residential location, less than 500 metres from Whitstable's mainline railway station, and a short stroll to the High Street which offers an array of boutique shops, galleries and restaurants.
The generously proportioned accommodation is arranged on the ground floor to provide an entrance hall, sitting room and a kitchen/dining room. To the first floor there are a three bedrooms and a smartly fitted bathroom. The principal bedroom benefits from views towards the sea.
The rear garden extends to 47ft (14.45m) and a single garage to the rear can be accessed from All Saints Close.
Location
All Saints Close is a desirable location in close proximity to central Whitstable being accessible to shops, bus routes and train station. Whitstable is an increasingly popular and fashionable seaside resort offering a good range of amenities including well regarded restaurants, watersports facilities and working harbour. The mainline railway station is just moments away, providing fast and frequent links to London (Victoria) approximately 90mins. The high speed Javelin service provides access to London (St Pancras) with a journey time of approximately 73mins. The A299 is accessible providing a dual carriageway link to the M2/A2 giving access to the channel ports and connecting motorway network.
Accommodation
The accommodation and approximate measurements (taken at maximum points) are:
Ground Floor
• Entrance Hall
• Sitting Room (4.87m x 3.62m (16'0" x 11'11"))
• Kitchen/Dining Room (4.57m x 3.07m (14'11" x 10'0"))
First Floor
• Bedroom 1 (4.00m x 2.77m (13'1" x 9'1"))
• Bedroom 2 (4.00m x 2.43m (13'1" x 8'0"))
• Bedroom 3 (3.03m x 2.05m (9'11" x 6'9"))
• Bathroom (2.27m x 1.68m (7'5" x 5'6"))
Outside
• Garage (4.95m x 2.40m (16'2" x 7'10"))
• Garden (14.45m x 7.24m (47'5" x 23'9"))
Property info
For more information about this property, please contact
Christopher Hodgson, CT5 on +44 1227 319016 * (local rate)
Disclaimer
Property descriptions and related information displayed on this page, with the exclusion of Running Costs data, are marketing materials provided by Christopher Hodgson, and do not constitute property particulars. Please contact Christopher Hodgson for full details and further information. The Running Costs data displayed on this page are provided by PrimeLocation to give an indication of potential running costs based on various data sources. PrimeLocation does not warrant or accept any responsibility for the accuracy or completeness of the property descriptions, related information or Running Costs data provided here.



























.png)

