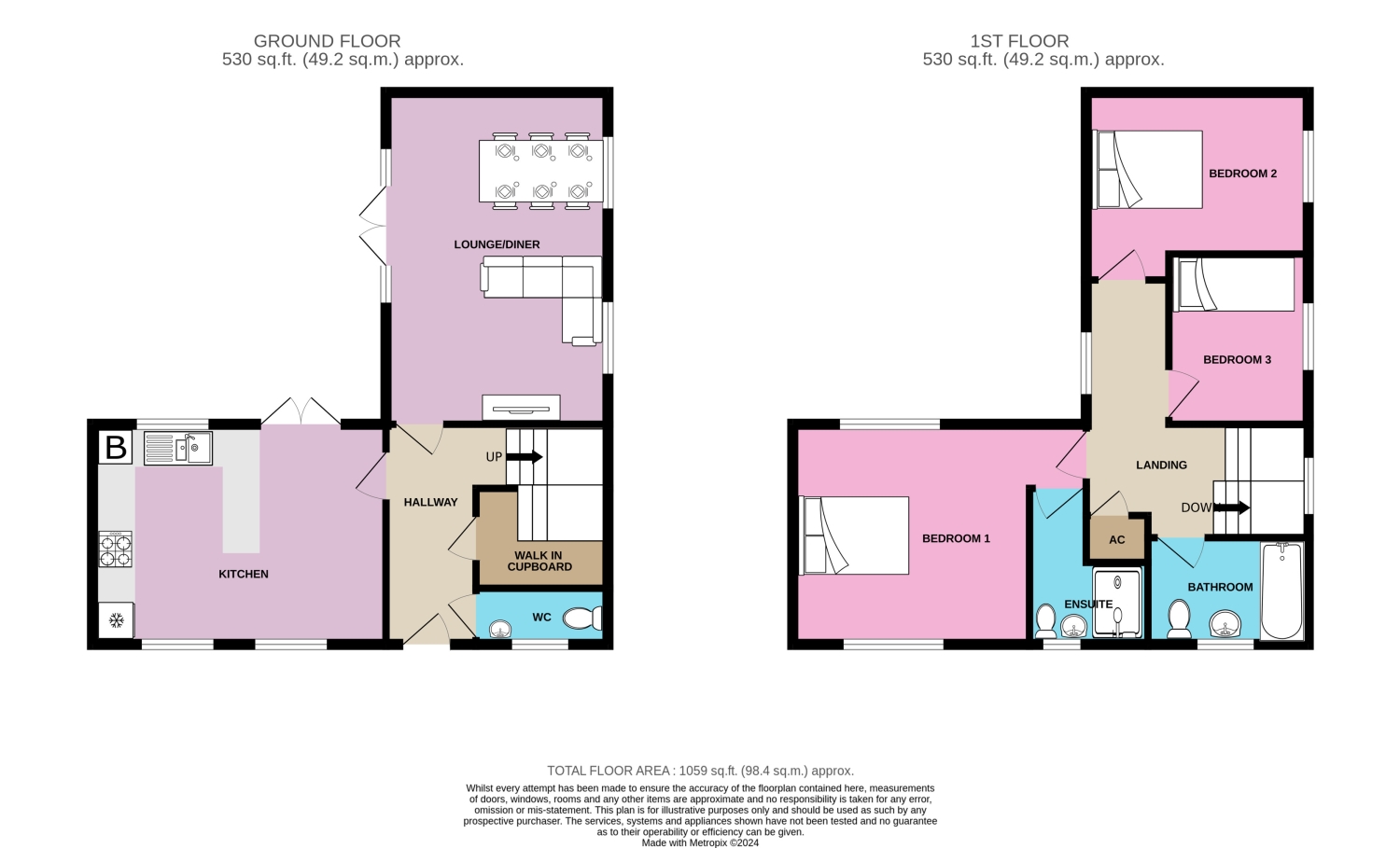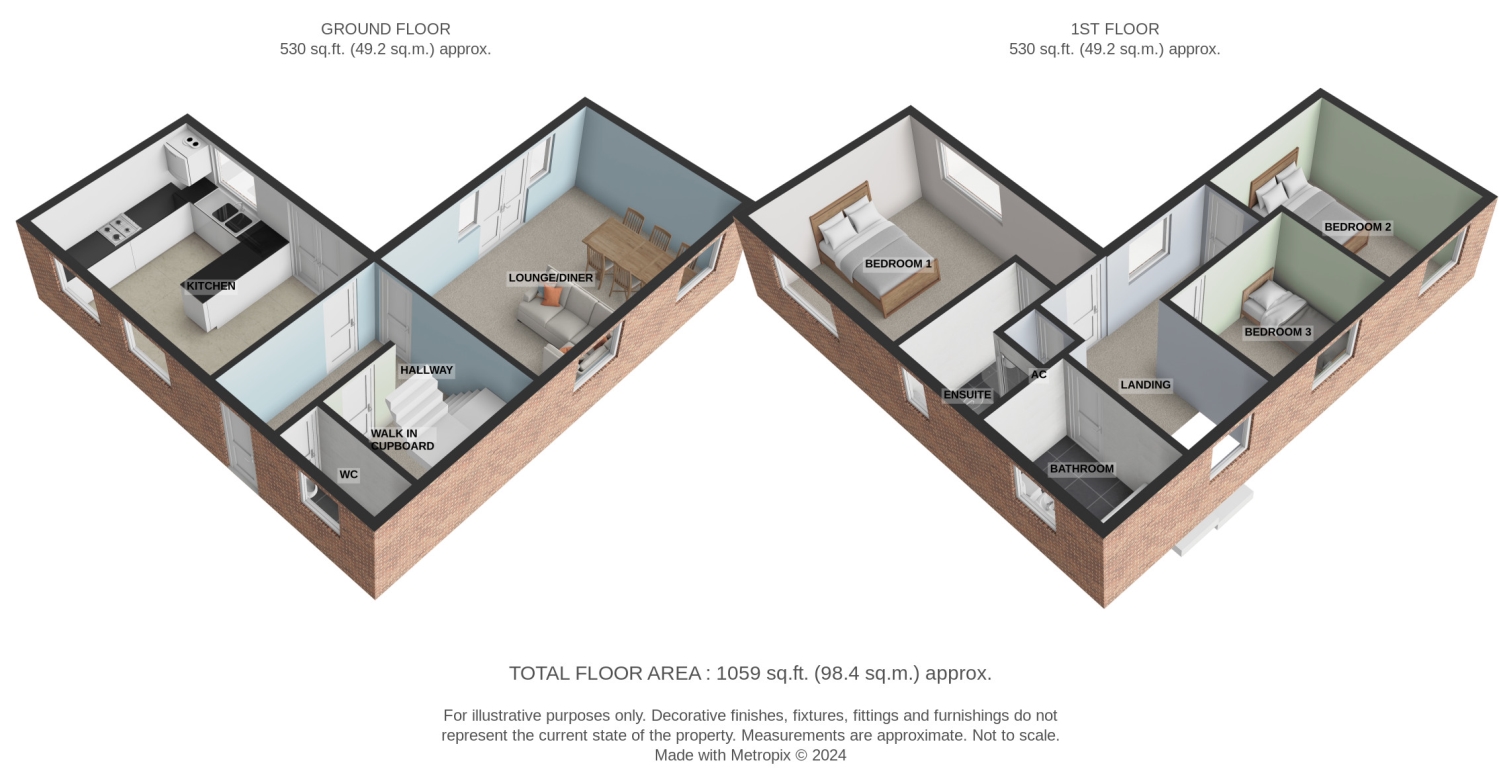Detached house for sale in Damselfly Road, Northampton, Northamptonshire NN4
* Calls to this number will be recorded for quality, compliance and training purposes.
Property features
- Detached
- Close to Excellent Local Amenities and Upton Country Park
- Close to Excellent Local Shops
- Close to Excellent Local Transport Links
- Close to Local Schools
- Very Popular Location
- Driveway for Off Road Parking
- Brand New Ensuite Shower room
- No chain
- New Carpets fitted to bedrooms 2 & 3
- Custom Made blinds fitted throughout
- Recently landscaped rear garden with extended patio area
- Immaculately presented throughout
Property description
Chain free! This stunning 'L' shaped home has a commanding appearance from the outside, and is well positioned with plenty of space between neighbouring properties, and yet very close to all of the local amenities. One of the most noticeable stand out features is how light and airy the house feels.
To the front is a blocked paved area which extends to one side, and to the other is a driveway with parking for two vehicles. A storm porch offers a welcome shelter as you enter the inviting spacious hallway. The kitchen is well appointed with integrated appliances, and has been further updated by the current owner to include a breakfast bar with integrated wine cooler, and benefits from double French doors leading to the rear garden. The living room is also a good size, and again has double French doors leading to the rear garden. From the hallway are doors to the cloakroom, and also a large walk in storage cupboard suitable for all those unsightly coats and shoes. Stairs lead to the first floor.
From the landing are doors leading to the three double sized bedrooms, and family bathroom which has been refitted in recent years to a very high standard. The principle bedroom has the benefit of a newly fitted ensuite shower room too! There is also a useful storage cupboard on the landing.
The rear garden is fully enclosed and private and been recently landscaped with extended patio area., The is gated access from the driveway into the rear garden too. The good sized patio area is perfect for alfresco dining, and the lawned area provides more outdoor family space, whilst a 'lean to' style custom made shed provides useful storage.
The property benefits from double glazing throughout with custom fitted blinds to all windows, and is fitted with a gas fired combination boiler providing central heating and hot water. The loft has been professionally boarded with raised flooring covering 50 sq ft providing useful storage. New carpets have also been fitred to bedrooms 2 & 3, along with fresh decor.
Located in the newly developing Dragonfly Meadows, close to Upton Country Park, this home is perfectly situated for all the local amenities as well excellent road and rail connections for the commute to London. What are you waiting for! Book your viewing today!
Entrance Hall
3.71m x 1.43m - 12'2” x 4'8”
Entered via a secure front door, this spacious hallway offers a warm welcome. Doors lead to the Kitchen/Dining room, Living room, cloakroom and large walk-in cupboard which offers space for coats and shoes and potential to be a utility cupboard if desired. Stairs to first floor.
Kitchen / Dining Room
4.59m x 3.46m - 15'1” x 11'4”
A bright and airy dual aspect kitchen, fitted with a range of matching wall and base units. Integrated appliances include larder Fridge/Freezer, electric oven, gas hob with extractor over, 1.5 bowl sink, dishwasher and washing machine. The kitchen has been futher improved by the current owner to include a breakfast bar with built-in wine cooler. Double French doors provide access directly to the rear garden. The combination gas fired boiler is housed within of the wall units out of sight.
Living Room
5.25m x 3.44m - 17'3” x 11'3”
A good sized family room, with dual aspect windows and double French doors leading into the rear garden.
Cloakroom
1.92m x 0.91m - 6'4” x 2'12”
Fitted with a modern white suite comprising of low level w/c and hand basin. Obscure glass window.
First Floor Landing
A light and spacious landing with doors leading to adjoining room. There is also a large cupboard which provides more practical storage space.
Bedroom (Double) With Ensuite
4.41m x 3.48m - 14'6” x 11'5”
A good sized double bedroom with an adjoining newly fitted ensuite shower room.
Ensuite
Newly fitted ensuite - fitted with double shower cubicle with rainfall shower over, back to wall pan and vanity sink unit, and stylish towel rail.
Bedroom 2
3.47m x 3.36m - 11'5” x 11'0”
Double sized bedroom with window to side aspect. Freshly decorated with new carpet.
Bedroom 3
2.56m x 2.14m - 8'5” x 7'0”
Double sized bedroom with window to side aspect. Freshly decorated wtih new carpet.
Family Bathroom
2.76m x 1.57m - 9'1” x 5'2”
Recently re-fitted to a high standard. The extra wide bath has a themostatic shower rainfall shower over. There is a matching low level w/c and hand wash basin. Chrome heated towel rail.
Garden
To the front is a block paved area, which extends to one side. Gated access from the driveway leads you into the fully enclosed landscaped rear garden. The rear garden is low maintenance with recently extended patio and lawn area. There is a useful lean-to custom made storage shed to one side making good use pf the space and providing useful storage.
Property info
93Damselflyroad-High View original

93Damselflyroad View original

For more information about this property, please contact
EweMove Sales & Lettings - Northampton North, BD19 on +44 1604 318237 * (local rate)
Disclaimer
Property descriptions and related information displayed on this page, with the exclusion of Running Costs data, are marketing materials provided by EweMove Sales & Lettings - Northampton North, and do not constitute property particulars. Please contact EweMove Sales & Lettings - Northampton North for full details and further information. The Running Costs data displayed on this page are provided by PrimeLocation to give an indication of potential running costs based on various data sources. PrimeLocation does not warrant or accept any responsibility for the accuracy or completeness of the property descriptions, related information or Running Costs data provided here.




























.png)

