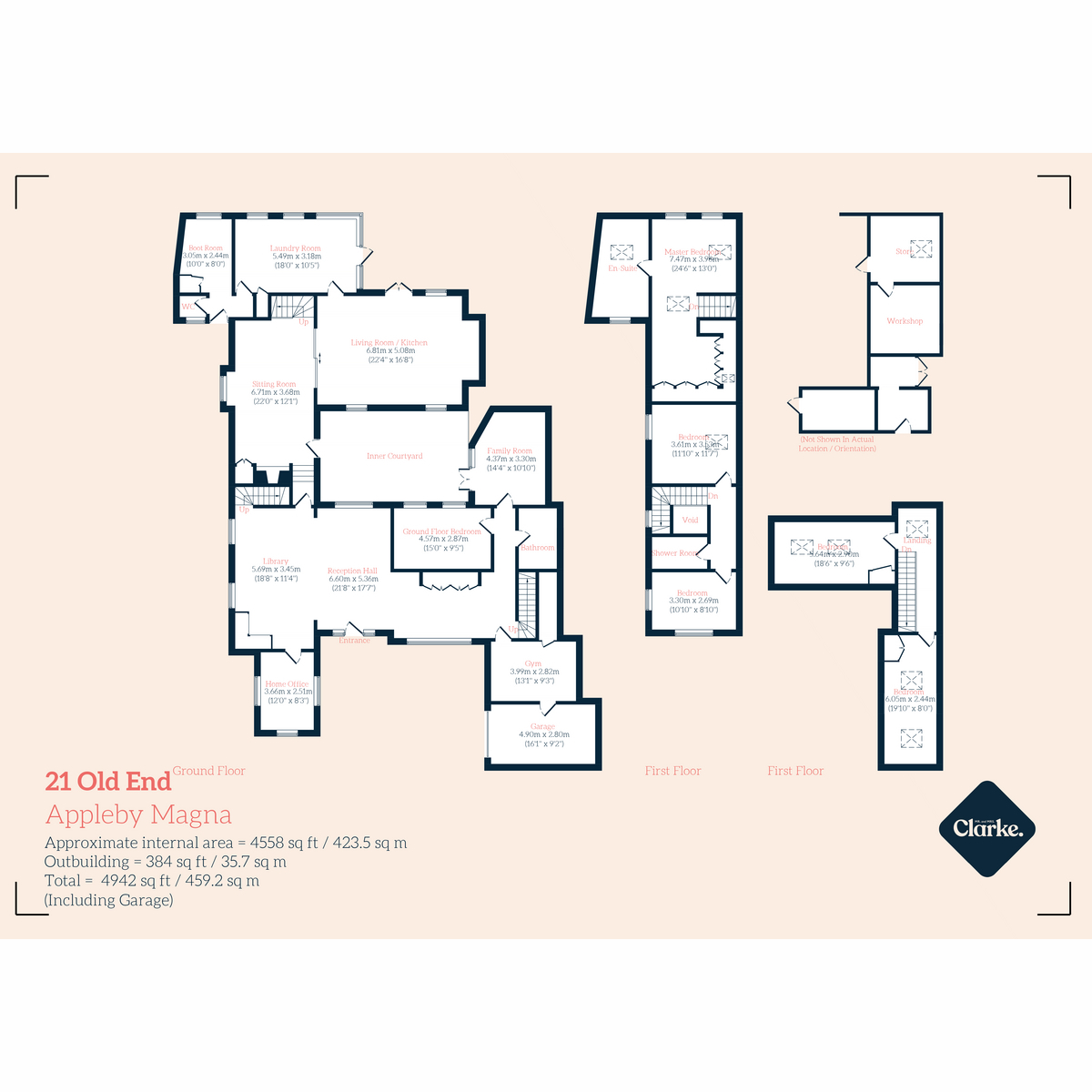Detached house for sale in Old End, Appleby Magna DE12
Just added* Calls to this number will be recorded for quality, compliance and training purposes.
Property features
- Exquisite 18th century cottage
- Approximately 3,500 sq ft of versatile living space
- Six bedrooms + Three Bathrooms
- Stylish Home
- Extended & Re modelled to create a unique home
- Outbuildings with potential to renovate
- Landscaped Gardens
- Sitting Room, Family Room, Library
- Stunning Living Kitchen & Laundry Room
- Sitting Room, Family Room, LibraryReception Hall & Home Office
Property description
A Symphony of History and Modern Living: Exquisite 18th Century Cottage in Appleby
Magna.
Nestled in the charming village of Appleby Magna, this stunning 18th-century cottage offers
a masterful blend of historical charm and contemporary luxury. With approximately 3,500 sq
ft of versatile living space, this property has been meticulously remodeled and extended
under the expert guidance of renowned local architect David Grainger.
This exquisite cottage has undergone a remarkable transformation. Originally two separate
buildings until the 1980s, it was unified into a single residence and then doubled in size in
2007. The result is a home that successfully preserves its traditional character while creating
modern living spaces perfect for contemporary family life.
Cleverly integrating the old with the new. The interior has been beautifully styled, featuring a spectacular living kitchen and high-end finishes, including tiling and sanitary ware by Fired Earth, alongside elegantly decorated living spaces. A unique feature of this historical development is the presence of three separate staircases leading to the first-floor accommodation, adding to the home's charm and character.
Step into a world where traditional character meets modern sophistication. The grand
reception hall, adorned with exposed roof trusses and travertine marble flooring, sets the
tone for this exceptional home. The heart of the property is undoubtedly the stunning living
kitchen, a testament to contemporary design with its vaulted ceiling, shaker-style cabinetry,
and high-end appliances.
For those seeking a quiet retreat, the sitting room offers a cosy sanctuary with its multi-fuel
Aga stove and oak-boarded flooring. Sliding barn-style doors connect this space to the
kitchen, creating a perfect entertaining area for larger gatherings.
The master suite is a luxurious haven, featuring a bespoke dressing area and an opulent en-
suite bathroom with Fired Earth fixtures. Five additional bedrooms, each with its own
character, provide ample space for family and guests alike.
Outdoors, the landscaped gardens offer a serene escape, with a patio area ideal for al
fresco dining and entertaining. Generous parking areas accommodating multiple vehicles, plus a single garage.
The range of outbuildings presents exciting possibilities for those considering multi-generational living or a work-from-home setup. Subject to necessary planning consents.
This extraordinary property offers a rare opportunity to own a piece of architectural heritage, thoughtfully adapted for modern living. With its perfect blend of historical features and contemporary comforts, this home stands as a testament to skilled design and meticulous craftsmanship.
Measurements
Ground Floor:
Reception Hall (6.60m x 5.36m)
Home Office (3.66m x 2.51m)
Library (5.69m x 3.45m)
Gym (3.99m x 2.82m)
Ground Floor Bedroom (4.57m x 2.87m)
Family Room (4.37m x 3.30m)
Sitting Room (6.71m x 3.68m)
Living Kitchen (6.81m x 5.08m)
Laundry Room (5.49m x 3.18m)
Boot Room (3.05m x 2.44m)
First Floor:
Master Bedroom Suite (7.47m x 3.96m)
Five Additional Bedrooms:
Each with its own character, ranging from 3.30m x 2.69m to 6.05m x 2.44m. Some rooms
feature fitted wardrobes, roof lights, and stunning views.
Two Additional Bathrooms
Location:
Nestled in the heart of rural Leicestershire, Appleby Magna offers a quintessential English village experience with a modern twist. This charming locale, steeped in history and surrounded by picturesque countryside, provides a tranquil retreat from urban bustle while remaining well-connected. Residents enjoy the best of both worlds: A tight-knit community centered around the Grade I listed Church of St Michael and All Angels, and easy access to nearby towns like Ashby-de-la-Zouch and Burton upon Trent for more extensive amenities. With the M42 motorway close by and the sprawling National Forest on its doorstep, Appleby Magna is perfectly positioned for both commuters and nature enthusiasts. Whether you're savoring a pint at the Crown Inn, attending a community event at the Village Hall, or exploring the nearby Moira Furnace Museum, life in Appleby Magna combines rural serenity with convenient proximity to urban comforts, making it an idyllic spot to call home
Property info
For more information about this property, please contact
Mr and Mrs Clarke, NG31 on +44 330 038 9981 * (local rate)
Disclaimer
Property descriptions and related information displayed on this page, with the exclusion of Running Costs data, are marketing materials provided by Mr and Mrs Clarke, and do not constitute property particulars. Please contact Mr and Mrs Clarke for full details and further information. The Running Costs data displayed on this page are provided by PrimeLocation to give an indication of potential running costs based on various data sources. PrimeLocation does not warrant or accept any responsibility for the accuracy or completeness of the property descriptions, related information or Running Costs data provided here.




































.png)
