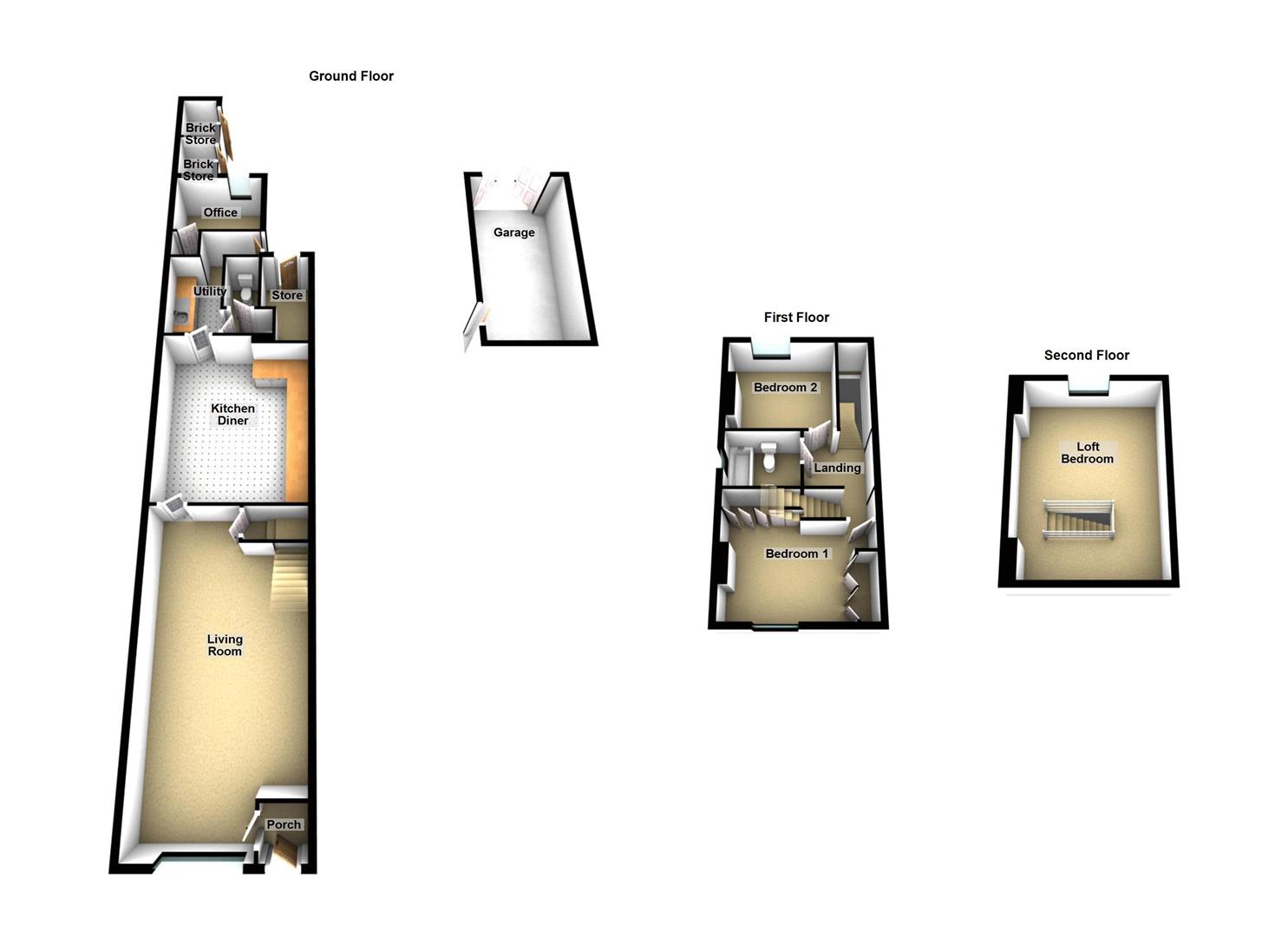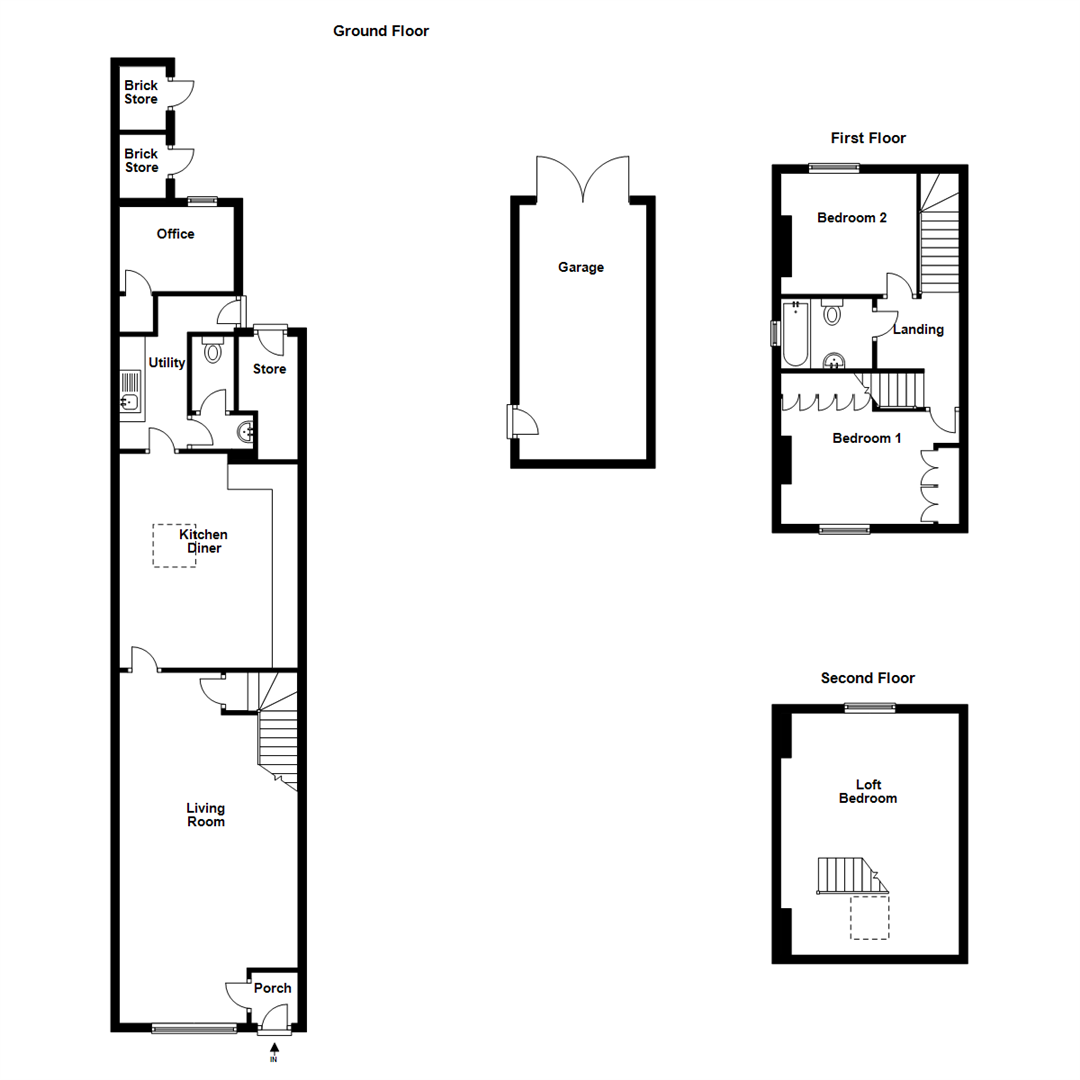End terrace house for sale in Sutton Road, Kidderminster DY11
* Calls to this number will be recorded for quality, compliance and training purposes.
Property features
- End Terraced House
- 27' Living Room
- Kitchen Diner
- Rear Garage
Property description
This spacious and flexible end terraced home offers a near 27' living room and would make an ideal first time buy, being situated along this popular residential location which offers great access to the main road networks, Town Centre and Brintons Park. Having been cared over the years the extended house must be viewed to be fully appreciated and briefly comprises a large versatile living room, kitchen diner, utility, cloakroom and office to the ground floor, two bedrooms and bathroom to the first floor and a further loft bedroom. Benefiting further from double glazing, gas central heating, rear garden and garage located to the rear. Act fast to avoid missing out on the great opportunity.
EPC Band E.
Council Tax Band B.
Entrance Door
Opening to the porch.
Porch
With door opening to the living room.
Living Room (8.20m max x 4.20m max (26'10" max x 13'9" max))
A spacious living room totalling approximately 27' in length, making it versatile in its use, having two radiators, double glazed window to the front, door with stairs to the first floor landing and door to the kitchen diner.
Kitchen Diner (5.00m max, 4.80m min x 4.20m (16'4" max, 15'8" min)
Fitted with wall and base units having a complementary worksurface over, single drainer sink unit with mixer tap, built on oven and hob with hood over, space for domestic appliance, plumbing for domestic appliance, radiator, roof light, radiator and door to the utility.
Utility
Fitted with wall and base unit with worksurface over, single drainer sink unit, plumbing for washing machine, space for under counter appliance, radiator and door to the cloakroom and walkthrough to the rear lobby.
Clokaroom
Having a pedestal wash basin and door to the w/c.
Rear Lobby
Having a door to the rear garden and door to the office.
Office (2.60m x 2.00m (8'6" x 6'6"))
A versatile space which would make an ideal office, playroom or additional snug. Having a double glazed window to the rear, radiator and storage cupboard.
First Floor Landing
With stairs rising to the loft bedroom and doors to bedrooms one, two and bathroom.
Bedroom One (4.20m max inc. W/robe x 3.00m to w/robe, 2.70m min)
Having a double glazed window to the front, radiator and bespoke fitted wardrobes.
Bedroom Two (3.20m x 2.90m (10'5" x 9'6"))
Having a double glazed window to the rear and radiator.
Bathroom
Fitted with a bath with shower and screen over, pedestal wash basin, w/c, part tiled walls, radiator and double glazed window to the side.
Loft Bedroom (5.70m max x 4.20m max (18'8" max x 13'9" max))
Having a double glazed window to the rear, skylight to the front and radiator.
* Please be advised we have not seen paperwork regarding the loft bedroom conversion and recommend any interested parties to seek verification from their legal teams.
Outside
Having a stoned frontage set behind a low level wall and pathway to the entrance door.
Rear Garden
Having a block paved patio area leading to the artificial lawn and block paved pathway leading to the rear gate and garage.
Rear Garden
Rear Elevation
Garage
Having double doors to the front and pedestrian door.
* Accessed via Greatfield Road, please be advised we have not sought legal clarification on the rear access to the property and advise any potential buyers to seek the advice of their solicitor in relation to this.
Council Tax
Wyre Forest DC - Band B.
Services
The agent understands that the property has mains water / electricity / gas / drainage available. All interested parties should obtain verification through their solicitor or surveyor before entering a legal commitment to purchase.
Tenure - Not Verified
The owner states the property is freehold however all interested parties should obtain verification through their solicitor.
Fixtures & Fittings
You should ensure that your solicitor verifies this information in pre-contract enquiries. Any fixture, fitting or apparatus not specifically referred to in these descriptive particulars is not included as part of the property offered for sale.
Money Laundering Regulations
Money laundering regulations - Intending purchasers will be asked to produce identification documentation at offer stage and we would ask for your co-operation in order that there will be no delay in agreeing the sale.
Floorplan
This floorplan is to be used for descriptive and illustrative purposes only and cannot be relied on as an accurate representation of the property.
* Please be advised the location of the garage is not accurate to its proximate to the house and is located to the rear of the garden.
Disclaimer
Misrepresentation act - property misdescriptions act
The information in these property details is believed to be accurate, but Severn Estates does not give any Partner or employee authority to give, any warranty as to the accuracy of any statement, written, verbal or visual. You should not rely on any information contained herein.
Rf-300824-V1.0
Property info
3D Property Floorplan View original

Property Floorplan View original

For more information about this property, please contact
Severn Estates, DY13 on +44 1299 556694 * (local rate)
Disclaimer
Property descriptions and related information displayed on this page, with the exclusion of Running Costs data, are marketing materials provided by Severn Estates, and do not constitute property particulars. Please contact Severn Estates for full details and further information. The Running Costs data displayed on this page are provided by PrimeLocation to give an indication of potential running costs based on various data sources. PrimeLocation does not warrant or accept any responsibility for the accuracy or completeness of the property descriptions, related information or Running Costs data provided here.



























.png)
