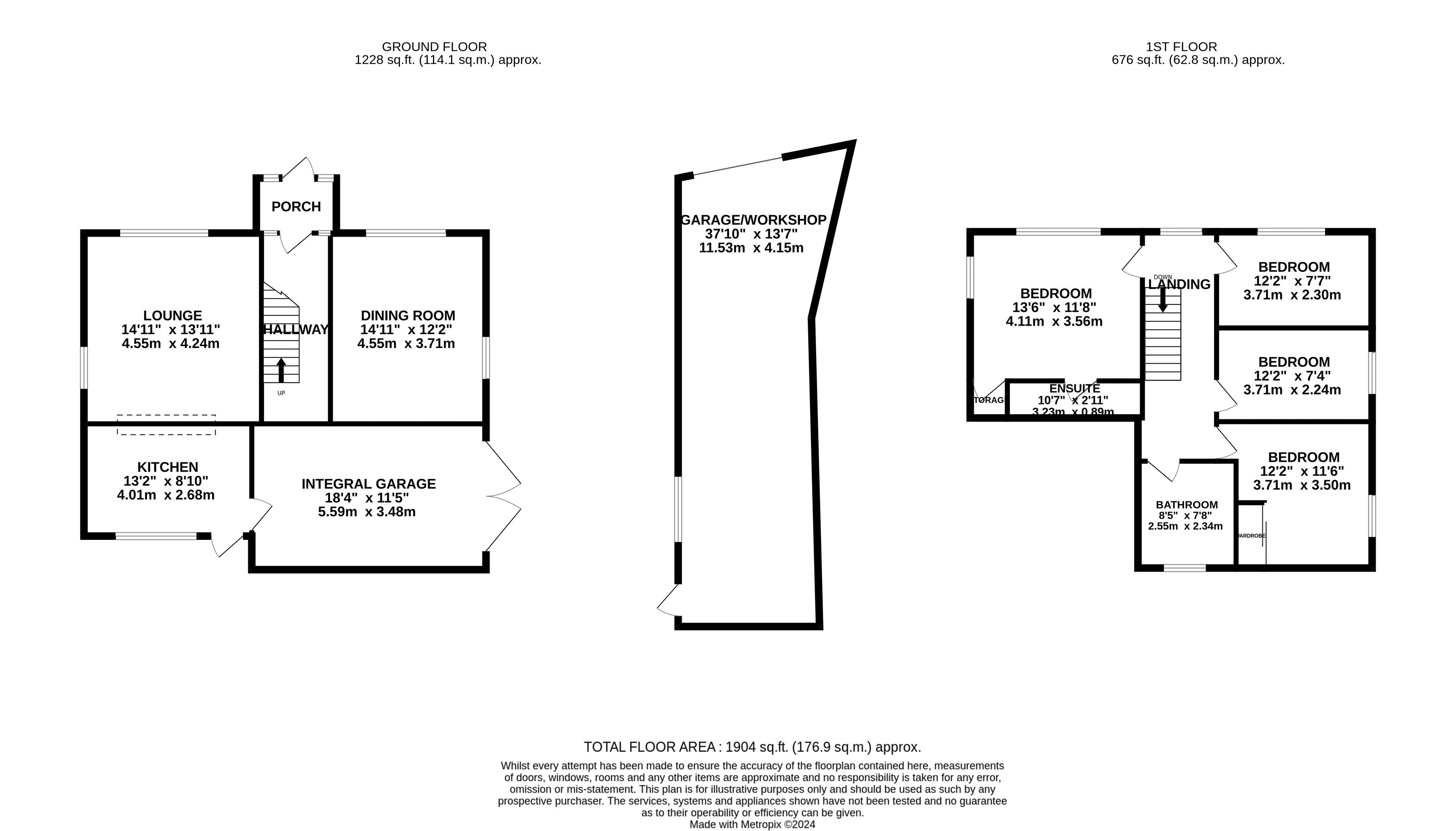Detached house for sale in Upholland Road, Billinge, Wigan WN5
* Calls to this number will be recorded for quality, compliance and training purposes.
Property features
- Elegant Detached Family Home
- Beautifully Presented Throughout
- Four Bedrooms with En Suite to Main Bedroom
- Gas Central Heating and UPVC Double Glazing
- Large Integral Garage plus Detached Garage/Workshop
- Viewing Most Highly Recommended
Property description
This elegant detached family home is packed full of pleasant surprises. Stepping through the gate into a perfectly manicured Victorianesque cottage style garden gives just a taste of the pristine property lying behind its elegant facade. You will be greeted by neutrally decorated accommodation of generous proportions, rooms flooded with natural light by large windows and superb open views to the front. This lovely home has a beautifully uncomplicated layout arranged around a central hallway and landing and comprises two spacious dual aspect reception rooms, a tasteful modern kitchen, four bedrooms with the main bedroom having an en suite shower room, and a stunning four piece family bathroom. There is a large integral garage, not only providing storage in abundance but also offering huge potential for conversion into additional living accommodation subject to gaining the necessary consents. The property retains the wonderful character of its age with traditionally high ceilings, gas central heating and UPVC double glazing, and of course the fabulous log burning stove, help to make it the warm family home that it clearly is. To the rear of the property is a very pretty and sheltered garden, beyond which is a large detached garage and workshop ideal for anyone who likes to tinker with anything not suitable for the indoors! This house stands proudly on this popular road and offers that rare mix of community and countryside. There are a fabulous range of amenities in the nearby village of Orrell which include shops, pleasant bars and eateries, and highly reputed schools and colleges making it a perfect place for families. Travelling is easy from here too, being just a few minutes from the main roads and motorway networks of the North West, and also being within walking distance of Orrell Train Station which has easy links to Manchester City Centre. We could wax lyrical some more but instead we invite you to come and see it for yourselves, so please do, call us to make your appointment. Freehold. Council Tax Band D. EPC Grade D.
Entrance Porch
UPVC door and windows to front aspect. Central heating radiator. Laminate flooring.
Hallway
Stairs giving access to the first floor. Central heating radiator. Laminate flooring. Cupboard housing electric meter. Traditional coving to ceiling.
Dining Room
UPVC double glazed windows to front and side aspects. Two central heating radiators. Laminate flooring. Traditional coving and ceiling rose to ceiling.
Lounge
UPVC double glazed windows to front and side aspects. Central heating radiator. Laminate flooring. Wood burning stove. Traditional coving and ceiling rose to ceiling.
Kitchen
Fitted with a range of wall and base units comprising cupboards, drawers and quartz work surfaces and incorporating a 1.5 bowl single drainer sink unit with mixer tap. Built in electric oven and grill with four ring gas hob and extractor over. Integrated fridge and integrated dishwasher. Breakfast bar. Laminate flooring. UPVC door and window to rear aspect. Loft access. Door to integrated garage.
Integrated Garage
Timber double doors giving vehicular access to side. Fitted storage cupboards to one elevation and high level shelf storage. Plumbing for automatic washing machine. Tiled floor area.
First Floor Landing
UPVC double glazed window to front aspect. Loft access.
Bedroom One
UPVC double glazed window to front and side aspect. Two central heating radiator.
En Suite
Fitted with a three piece suite comprising shower enclosure with rainfall shower, wash hand basin and low flush WC. Tiled elevations.
Bedroom Two
UPVC double glazed window to side aspect. Central heating radiator. Fitted wardrobes to one elevation housing central heating boiler.
Bedroom Three
UPVC double glazed window to side aspect. Central heating radiator.
Bedroom Four
UPVC double glazed window to front aspect. Central heating radiator.
Family Bathroom
UPVC double glazed window to rear aspect. Fitted with a four piece suite comprising shower enclosure with rainfall shower, free standing bath, wash hand basin and low flush WC. Tiled elevations.
External
At the front of the property is a cottage style garden complimented by perfectly manicured box hedging and at the rear is an enclosed garden with a sheltered patio area and a raised lawn with mature shrubbery. A gate gives access at both sides of the garden and there is a pedestrian door into the detached garage/workshop.
Detached Garage/Workshop
Single roller door giving vehicular access. Power and light. Ample workshop/storage area.
Tenure
Freehold
Property info
For more information about this property, please contact
Addisons Estate Agents, WN5 on +44 1942 566531 * (local rate)
Disclaimer
Property descriptions and related information displayed on this page, with the exclusion of Running Costs data, are marketing materials provided by Addisons Estate Agents, and do not constitute property particulars. Please contact Addisons Estate Agents for full details and further information. The Running Costs data displayed on this page are provided by PrimeLocation to give an indication of potential running costs based on various data sources. PrimeLocation does not warrant or accept any responsibility for the accuracy or completeness of the property descriptions, related information or Running Costs data provided here.










































.png)
