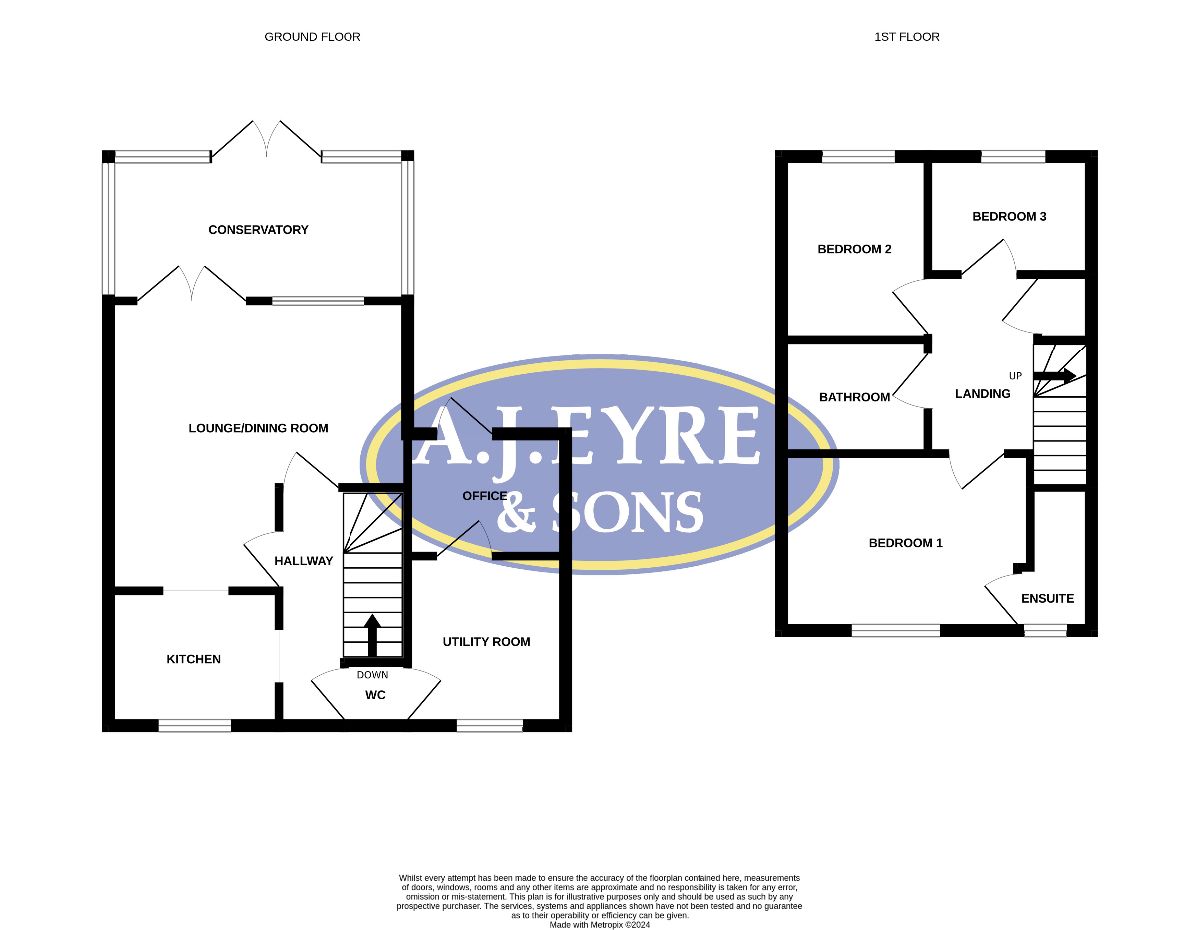Semi-detached house for sale in London Road, Waterlooville PO7
* Calls to this number will be recorded for quality, compliance and training purposes.
Property description
Description
Three bedroom semi detached house with ensuite located at the end of a private driveway within close proximity of the town centre. Accommodation boasting kitchen with integrated appliances, lounge / dining room, conservatory, separate utility room, separate office, private rear garden and driveway.
Council Tax Band: C
Tenure: Freehold
Covered Entrance
Composite front door.
Entrance Hall
Stairs to the first floor with understairs storage cupboard, radiator, laminate wood effect flooring, smoothed and coved ceiling.
Kitchen (7.71' x 9.23')
Modern matching range of wall and base units complemented with work surfaces over incorporating 11⁄2 bowl stainless steel sink unit with mixer tap and drainer, four ring gas hob with extractor canopy over and double oven below, integrated dishwasher and fridge / freezer, double glazed window to front aspect, tiled flooring and to principle areas, smoothed and coved ceiling with pin spot downlighting, opening (serving hatch) to lounge / dining room.
Lounge / Dining Room (18.50' x 15.33')
(L shaped maximum measurements). Media wall with inset electric living flame effect fire, suspended ceiling with mood lighting, two radiators, laminate wood effect flooring, double glazed window to rear aspect, door to conservatory.
Conservatory (7.84' x 13.46')
Feature brick base with underfloor heating, glass self cleaning roof, double glazed windows to rear aspect, double glazed French doors to garden, tiled flooring, power points and wall light point.
Cloakroom
Suite comprising close coupled low level wc, wash hand basin, double glazed obscured window to front aspect, tiled flooring and to principle areas, smoothed and coved ceiling, door to utility room.
Utility Room (9.00' x 7.92')
(Formerly the garage). Matching range of wall mounted cupboards with work surfaces below, space and plumbing for washing machine, space for freestanding fridge / freezer, wall mounted cupboard housing gas utility meter, laminate wood effect flooring, smoothed ceiling with pin spot downlighting, double glazed window to front aspect, door to cloakroom and door to office.
Office (8.50' x 8.25')
(Formerly the garage). Double glazed door to rear aspect, laminate wood effect flooring, smoothed ceiling with pin spot downlighting, cupboard housing electric meter, door to utility room.
First Floor
Landing. Airing cupboard with hanging rail and wall mounted boiler for central heating. Loft access via retractable ladder.
Bedroom One (9.11' x 13.01')
(Maximum measurements) Double glazed window to front aspect, radiator, coved and smoothed ceiling, door to ensuite shower room.
En-Suite (6.16' x 4.93')
Suite comprising corner shower cubicle with wall mounted shower, pedestal wash hand basin, close coupled low level wc, chromium ladder style radiator, tiled flooring and to principle areas, smoothed ceiling with pin spot downlighting, double glazed obscured window to front aspect.
Bedroom Two (10.43' x 8.57')
(Maximum measurements). Range of fitted bedroom furniture, double glazed window to rear aspect, radiator, laminate wood effect flooring, smoothed and coved ceiling.
Bedroom Three (6.89' x 7.09')
(Maximum measurements). Double glazed window to rear aspect, radiator, laminate wood effect flooring, smoothed and coved ceiling.
Family Bathroom (6.33' x 8.50')
Suite comprising panelled bath with mixer tap and wall mounted shower and shower screen, pedestal wash hand basin, close coupled low level wc, chromium ladder style radiator, smoothed ceiling with pin spot downlighting, tiled flooring and to principle areas, wall mounted mirror and shaver point.
Outside
The frontage boasts driveway providing off road parking and outside tap. The rear garden benefits from patio / seating area, small raised terrace with artificial grass for low maintenance, panelled fencing complement the side and rear boundaries, garden shed, door to office, outside tap, wall mounted external lighting.
Property info
For more information about this property, please contact
AJ Eyre & Sons, PO7 on +44 23 9233 3317 * (local rate)
Disclaimer
Property descriptions and related information displayed on this page, with the exclusion of Running Costs data, are marketing materials provided by AJ Eyre & Sons, and do not constitute property particulars. Please contact AJ Eyre & Sons for full details and further information. The Running Costs data displayed on this page are provided by PrimeLocation to give an indication of potential running costs based on various data sources. PrimeLocation does not warrant or accept any responsibility for the accuracy or completeness of the property descriptions, related information or Running Costs data provided here.


































.jpeg)
