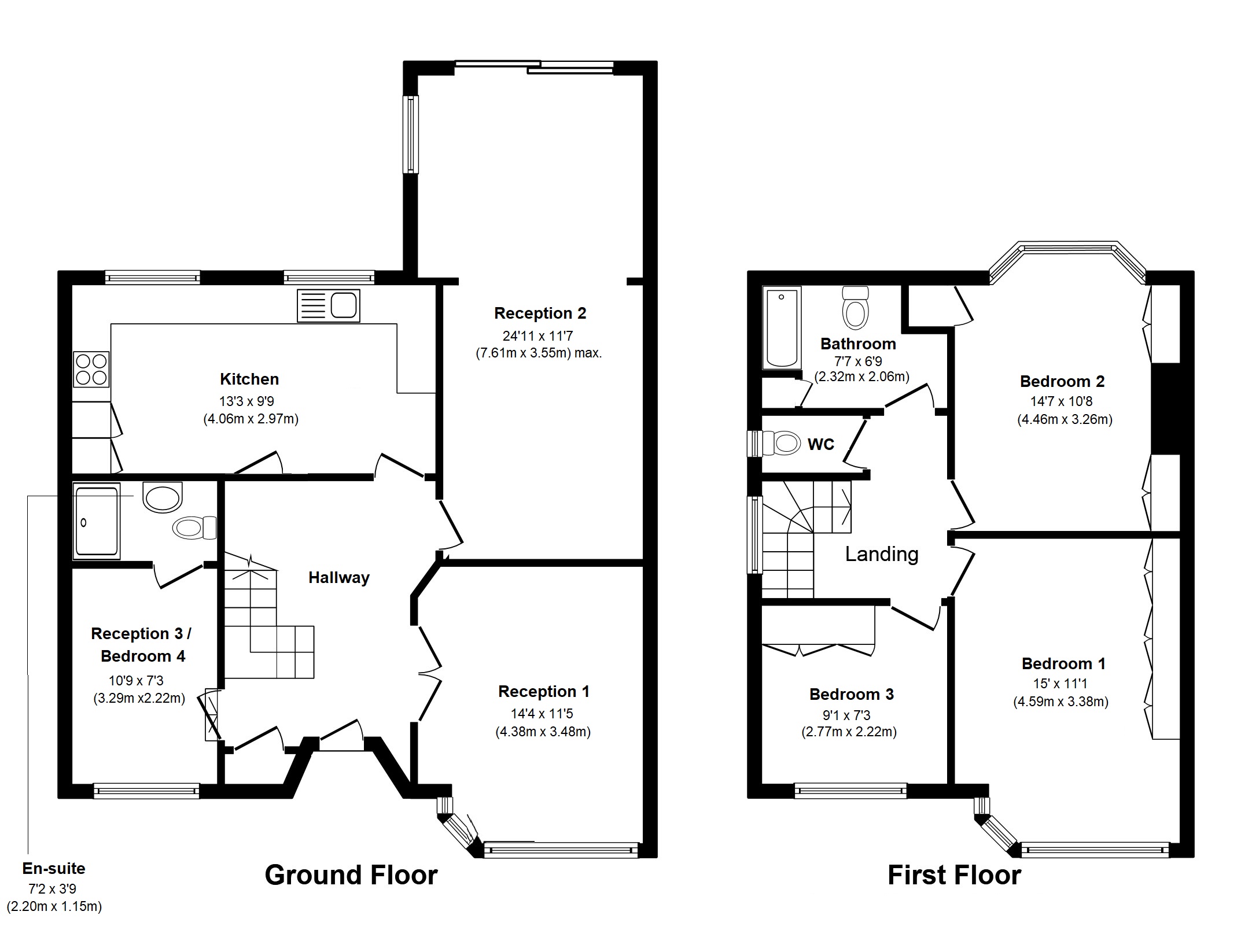Semi-detached house for sale in Du Cros Drive, Stanmore HA7
* Calls to this number will be recorded for quality, compliance and training purposes.
Property features
- Private garden
- Off street parking
- On street/residents parking
- Central heating
- Double glazing
- Wood floors
Property description
With a private rear garden, driveway for two vehicles, and on-street parking available, this home provides ample space for all your parking needs. Complete with 2 reception rooms, 3/4 bedrooms and 2 bathrooms, there is plenty of room for the whole family to spread out and enjoy.
Located close to Stanmore Jubilee line station, commuting is a breeze, making this property ideal for those who value convenience. With 1432 sq.ft. Of living space, this home is perfect for those looking to upgrade their living situation.
-----
Reception Hallway: Wood effect laminate flooring, central heating radiator, under stairs storage cupboard, wall cupboard with consumer unit, electric meter and gas central heating boiler. Stairs to first floor landing.
Reception 1: Wood effect laminate flooring, double glazed windows to front, central heating radiator, wall light points, double doors to hallway.
Reception 2: Double glazed window to side, double glazed sliding patio doors to rear garden, fitted carpet, central heating radiators, fitted shelving and cupboard units, recessed ceiling lighting.
Fitted Kitchen: Tiled floor, comprehensive range of fitted wall and base units with work surfaces over, single drainer stainless steel sink unit with mixer tap, double glazed windows to rear, inset gas hob, integrated electric oven with extractor hood over, integrated Dishwasher, integrated washing machine, space for fridge/freezer, walk in storage cupboard, recessed ceiling lights.
Reception 3/Bedroom 4: Central heating radiator, wood effect laminate flooring, double glazed windows to front, recessed ceiling lights door to hallway. Door to:-
En-suite: Tiled floor and walls, enclosed tiled shower cubicle, pedestal wash hand basin with mixer tap, low-level flush WC, wall-mounted ladder style chrome colour heated towel rail, recessed ceiling lights.
First floor: Fitted carpets, window to side, access to loft space.
Bedroom 1: Double glazed bay window to front, fitted wardrobes and dressing table, central heating radiator.
Bedroom 2: Double glazed windows to rear, fitted wardrobes, airing cupboard housing hot water cylinder, central heating radiator.
Bedroom 3: Double glazed windows to front, central heating radiator, fitted wardrobes/cupboards.
Bathroom: Tiled walls and floors, jacuzzi bath, pedestal wash hand basin with mixer tap, ‘Aqualisa’ shower, extractor fan, recessed ceiling light, wall mounted mirror, combined central heating radiator/towel rail, wall mounted cabinet with double mirror doors, double glazed window to rear.
Separate WC: Tiled walls and floors, low-level flush WC, central heating radiator, recessed ceiling light, double glazed window to side.
Rear Garden: Mainly laid to lawn, flower beds with mature shrubs, paved patio area, timber shed, outside tap.
Front Garden: Block paved, providing off street parking.
Property info
For more information about this property, please contact
Jamie Dean & Co, HA7 on +44 20 8022 6388 * (local rate)
Disclaimer
Property descriptions and related information displayed on this page, with the exclusion of Running Costs data, are marketing materials provided by Jamie Dean & Co, and do not constitute property particulars. Please contact Jamie Dean & Co for full details and further information. The Running Costs data displayed on this page are provided by PrimeLocation to give an indication of potential running costs based on various data sources. PrimeLocation does not warrant or accept any responsibility for the accuracy or completeness of the property descriptions, related information or Running Costs data provided here.






























.png)

