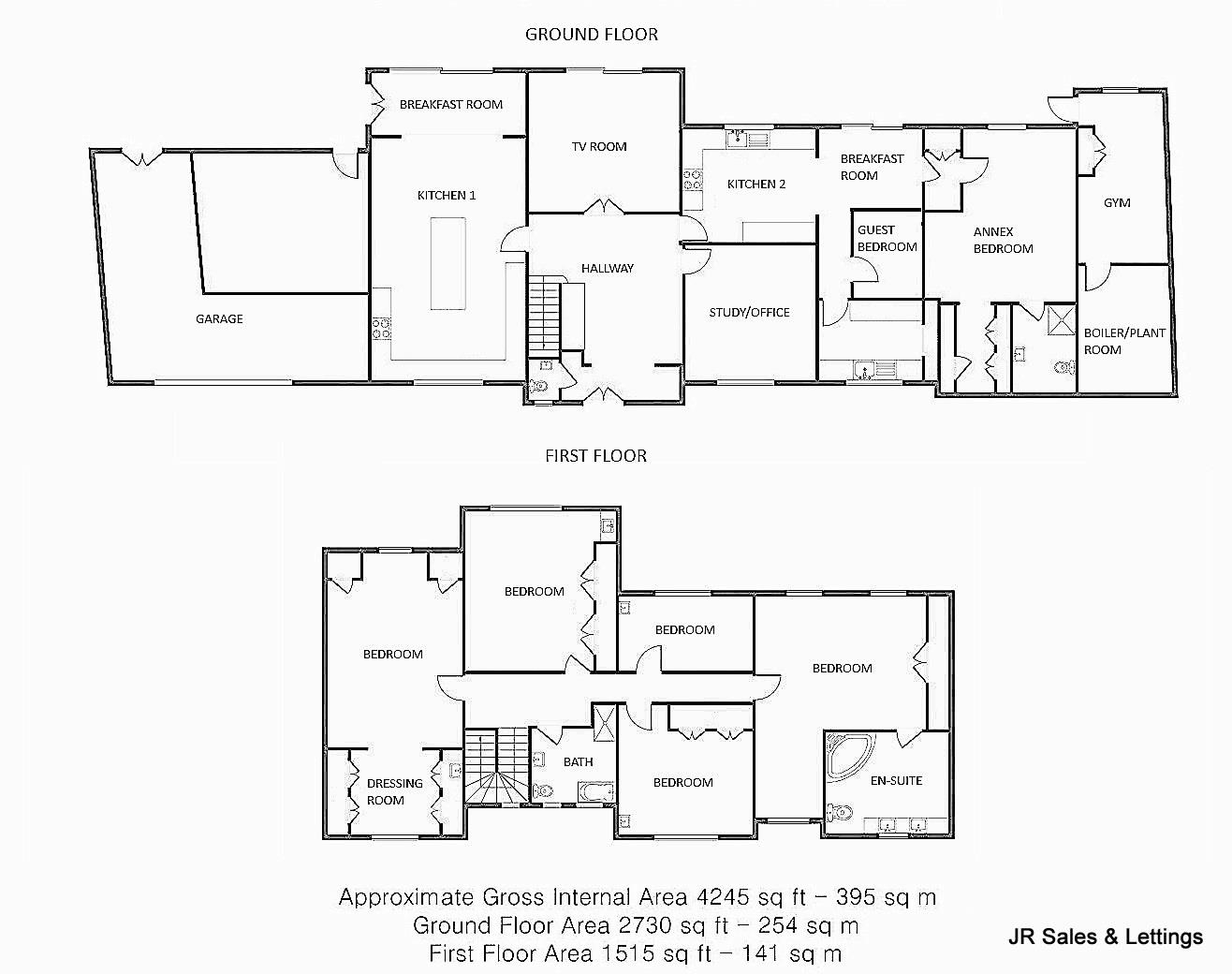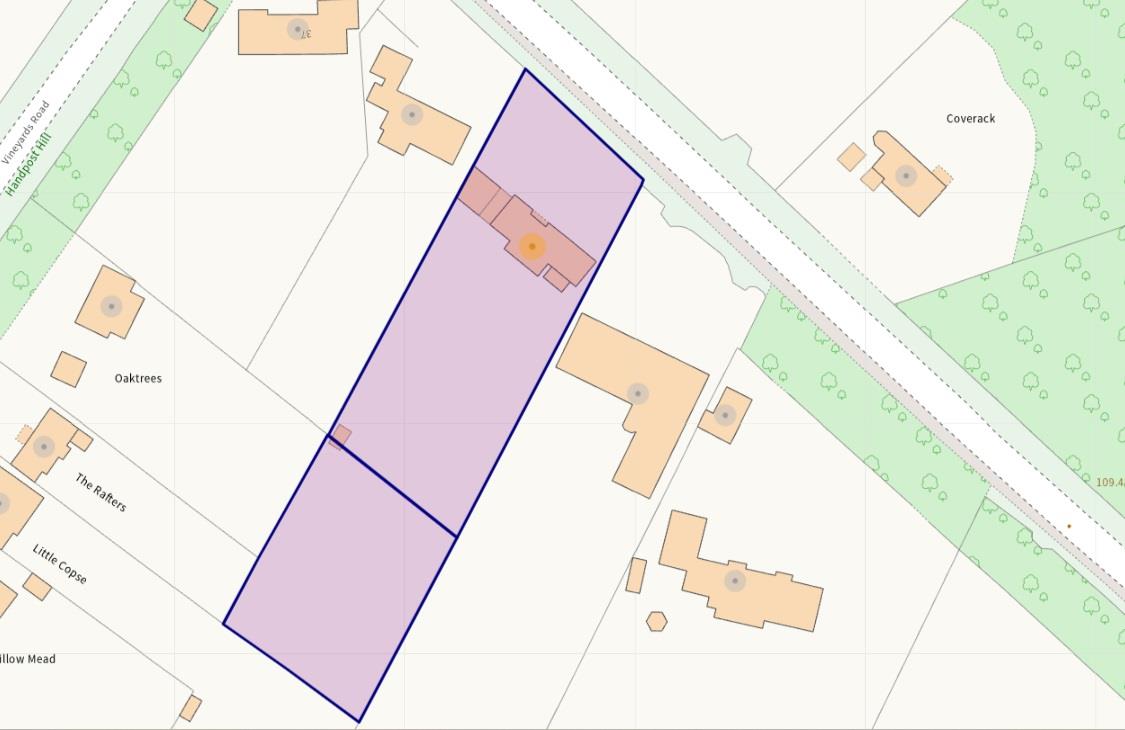Detached house for sale in The Ridgeway, Cuffley, Potters Bar EN6
* Calls to this number will be recorded for quality, compliance and training purposes.
Property features
- Superb Plot On Prestigious Road with Over an Acre of Grounds
- Cuffley Village Shops & Train Station Just over a mile away
- South Facing Garden Extending to over 300ft with Amazing Views to Rear.
- 45ft Heated Swimming Pool & Gym Room
- Large Annex with Separate Kitchen. Ideal for Multi Generational Families
- Modern Kitchen with Centre Island & seating area
- TV Room with Media Wall, Large Study/Office Room
- Large Carriage driveway & Double Garage providing ample parking
- Huge Scope & Potential Subject to Planning Permission
- 6 Bedrooms, Ensuite Bathroom & Dressing Room
Property description
This stunning 6-bedroom home is set on a prestigious road with over an acre of landscaped grounds. Located just over a mile from Cuffley Village shops and train station, the property boasts a 300ft south-facing garden with breathtaking views, a 45ft heated swimming pool, and a gym room. There is a large annex with a separate kitchen, ideal for multi-generational living, Inside, the modern kitchen with a center island, spacious living areas, and a TV room with a media wall offer comfort and style. A large carriage driveway and double garage provide ample parking, with significant potential for further enlargement and customisation, subject to planning permission.
Entrance
Glazed hardwood double doors leading to the:-
Entrance Hallway
Leaded light double glazed window to the front. Coving to ceiling. Built in storage cupboard. Wall light. Laminate wooden flooring. Door to-
Downstairs W.C.
Leaded light double glazed window to the front. Low flush W.C. Vanity wash hand basin with mixer tap and cupboards under. Extenstively tiled walls. Wall light. Coving to ceiling. Plug in heater.
Entrance Hallway
Archway through to the entrance hallway. Coving to ceiling. Laminate wooden floor. Built in cloaks cupboard. Double radiator. Stairs to the first floor. Door to:-
Tv Room (4.09m to the front of the media wall x 4.11m (13'5)
Double glazed patio doors to the rear. Radiator. Coving to ceiling. Media wall with inset TV and speaker. Feature real flame effect fire. Built in storage and built in niches with inset spotlights.
Main Kitchen (9.14m x 4.47m (30' x 14'8))
Leaded light double glazed windows to the front. Range of wall and base fitted units with square edge worktops over incorporating a stainless steel sink 1 1/2 bowl sink with mixer tap and drainer. Boiling tap. Integrated Miele dishwasher. Two built in eye level ovens. Built in micro-wave. Warming drawer. Recess for American fridge freezer with water connection. Bosch five ring induction hob with extractor fan over. Tiled splash backs. Lvt flooring. Centre island with granite worktop cupboards under. Coving to ceiling. Wall lights. Part tiled. Integrated fridge freezer. Double glazed patio doors to the rear. Glazed double doors to the side. Two column radiators
Office/Study (3.78m x 3.91m (12'5 x 12'10))
Leaded light double glazed window to the front. Coving to ceiling. Laminate wooden flooring. Radiator.
Kitchen 2 (3.84m x 3.35m (12'7 x 11'))
Double glazed window to the rear. Laminate wooden flooring. Coving to ceiling. Range of wall and base fitted units with Quartz worktops with up-stands and splash backs incorporating a 1 1/2 bowl stainless steel sink. Waste disposal unit. Mixer tap. 5 ring Neff hob with pull out extractor fan over. Eye level double oven. Integrated dishwasher. Eye level microwave. Recess for American fridge freezer with water connection. Archway to:-
Garden Room (3.00m x 2.36m extending to 4.60m into the recess ()
Double patio doors to the garden. Coving to ceiling. Laminate wooden flooring. Doors to:-
Ground Floor Bedroom 6 (5.13m x 4.57m (16'10 x 15'))
Double glazed window to rear. Radiator. Doors to Ensuite Dressing Room & Ensuite Shower Room
Utility Room
Leaded light double glazed window to the front. Range of wall and base fitted units with roll edge work surfaces over incorporating a stainless steel sink with mixer tap and drainer. Plumbing for 3 washing machines. Space for tumble drier. Built in storage cupboards.
Ground Floor Guest Bedroom (2.16m x 1.98m (7'1 x 6'6))
Coving to ceiling. Radiator. Laminate wooden flooring. Wall lights.
Landing
Leaded light double glazed window to the front. Wall lights. Coving to ceiling. Double radiator. Doors to:-
Bedroom 1 (6.53m x 5.74m (21'5 x 18'10))
Dual aspect room. Leaded light double glazed window to the front. Double glazed bay windows to the rear. Wall lights. Built in mirror fronted wardrobe. Coving to ceiling. Doors to:-
En-Suite (5.74m x 6.53m (18'10 x 21'5))
Opaque leaded light double glazed window to the front. Corner bath. Low flush W.C. His and Hers sinks with mixer taps, cupboards under and vanity units. Part tiled walls in complimentary ceramics. Double radiator.
Bedroom 2 (6.10m x 3.96m (20' x 13'))
Double glazed window to rear. Coving to ceiling. Built in storage cupboards. Archway to:-
En-Suite Dressing Room (2.26m x 3.56m (7'5 x 11'8))
Leaded light double glazed bay window to the front. Coving to ceiling. Range of fitted mirror wardrobes. In the cupboard is a concealed vanity wash hand basin with splash back.
Bedroom 3 (3.96m x 4.70m (13' x 15'5))
Double glazed bay window to the rear. Coving to ceiling. Double radiator. Fitted wardrobe. Vanity wash hand basin with mixer tap and cupboard under.
Bedroom 4 (3.94m x 3.81m (12'11 x 12'6))
Leaded light double glazed window to the front. Coving to ceiling. Vanity wash hand basin with mixer tap, cupboards under with tiled splash back. Coving to ceiling.
Bedroom 5 (3.91m x 2.16m (12'10 x 7'1))
Double glazed bay window to the rear. Vanity wash hand basin with mixer tap and tiled splash back. Coving to ceiling.
Family Bathroom
Two leaded light double glazed windows to the front. Suite comprising low flush W.C. With push button flush. Vanity wash hand basin with mixer tap. Mirror cabinet. Spa bath with mixer tap, shower hand attachment. Walk in shower cubicle with tiled seat, mixer tap, hand attachment and rain head. Inset spotlights. Extractor fan. Feature column towel radiator. Extensively tiled walls.
Outside
Superb Gardens (91.44m plus (300' plus))
Extensive patio areas. In ground heated swimming pool. Pergola area with power and lighting and wall mounted patio heaters. Stainless steel gate to the garden. Steps down to a large lawn with mature shrub and flower borders. Outside lighting. Water tap. Access to the garage via a courtesy door down the side. Door to gym.
Double Garage (without internal wall 6.48m x 7.70m (without inter)
Electric up and over door. Power and lighting. Storage space. Currently has a sectioned storage area via separate entrance via the garden.
Gym (4.98m x 2.44m (16'4 x 8'))
Double glazed window to the rear. Inset spotlights. Built in storage cupboard housing electrics. Door to:-
Plant Room For Swimming Pool
Two Worcestor Bosch boilers. Pumps and filteration system for swimming pool. Wall mounted meter.
Property info
For more information about this property, please contact
JR Property Services, EN6 on +44 1707 590830 * (local rate)
Disclaimer
Property descriptions and related information displayed on this page, with the exclusion of Running Costs data, are marketing materials provided by JR Property Services, and do not constitute property particulars. Please contact JR Property Services for full details and further information. The Running Costs data displayed on this page are provided by PrimeLocation to give an indication of potential running costs based on various data sources. PrimeLocation does not warrant or accept any responsibility for the accuracy or completeness of the property descriptions, related information or Running Costs data provided here.











































.png)
