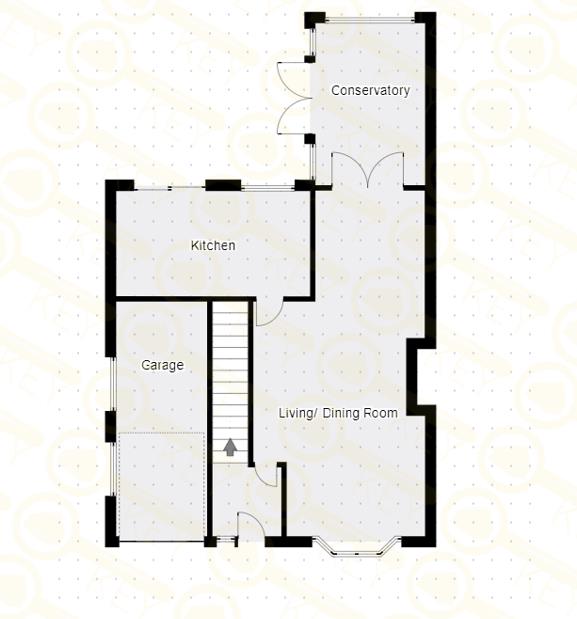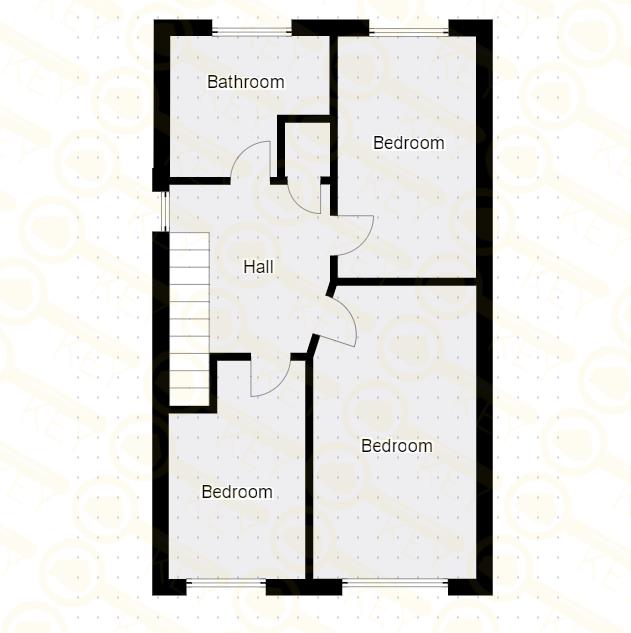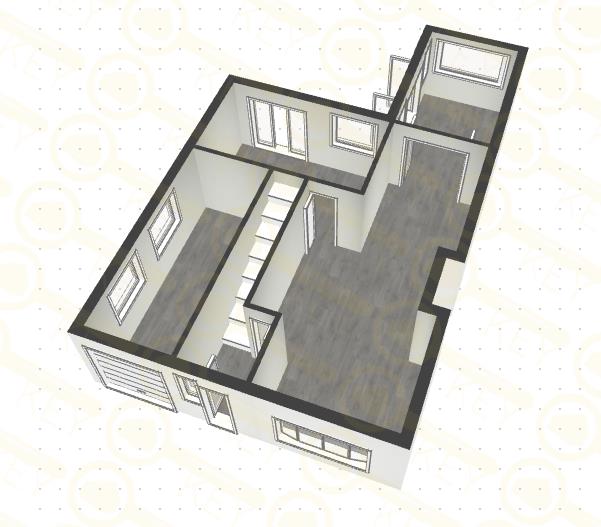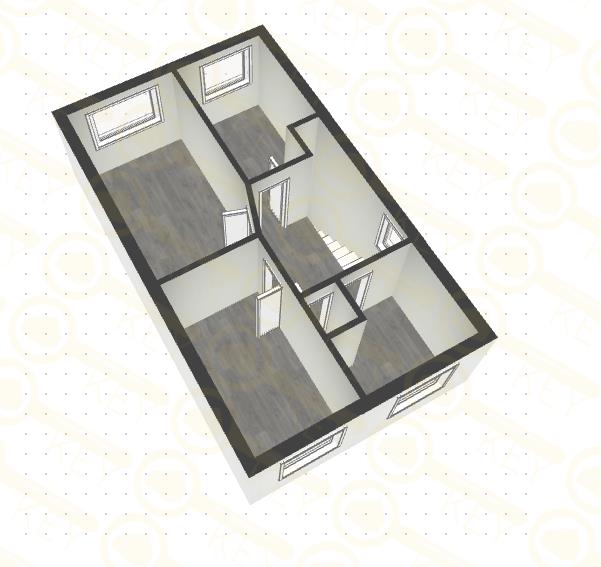Property for sale in Malvern Avenue, Nuneaton CV10
* Calls to this number will be recorded for quality, compliance and training purposes.
Property features
- Conservatory
- Large Corner Plot
- Driveway for Two Cars
- Generous living dining area
- Stylish Modern Kitchen
- Fantastic Home For Families
- EPC: C
- Council Tax C
- Tenure: Freehold
Property description
Lovely family home! Introducing this spcious 3-bedroom semi-detached home in the quiet location of Malvern Avenue. The property features a modern kitchen, inviting dining area, and sunlit conservatory and provides ample room for family gatherings and entertaining guests. Upstairs, three generously sized bedrooms and a large family bathroom offer comfort and convenience. The garden is a good size and offers both plenty of patio space for patio furniture and summer BBQs whilst the lawn offer a great space for children to play!
Enjoy the convenience of off-street parking with a driveway that can accommodate two cars, plus a garage for added storage.
Located within walking distance of Seewood Pool and Arbury Hall, this home offers a peaceful and idyllic setting. Enjoy easy access to local amenities, schools, and transportation options, making it a great home for families seeking a comfortable and convenient lifestyle.
Council Tax Band: C
EPC : C
Tenure: Freehold
Entrance
Driveway and front garden lead up to entrance where you are greeted by a good sized hallway
Living/ Dining Room (8.10 x 4.23 max (26'6" x 13'10" max))
A really generously sized living and dining area with plenty of room for a large sofa, TV, big dining table and chairs with space to spare!
Kitchen (4.35 x 2.36 max (14'3" x 7'8" max))
Lovely, stylish kitchen with spotlights making the archways a great feature. Recently refitted with modern cabinets and worktops and patio door out to the garden letting is floods of daylight
Conservatory (3.64 x 2.46 max (11'11" x 8'0" max))
Looking out onto the large garden, a great, sunny spot to enjoy a cup of tea and a chill out
Bathroom (2.41 x 2.13 max (7'10" x 6'11" max))
Generous family bathroom with a modern, bright twist
Master Bedroom (4.43 x 2.47 max (14'6" x 8'1" max))
Large master room with built in storage and plenty of room for a king sized bed and a cot if required!
Bedroom 2 (3.65 x 2.09 max (11'11" x 6'10" max))
Another generously sized second bedroom with built in storage and space for a double bed and extra furniture.
Bedroom 3 (3.30 x 2.13 max (10'9" x 6'11" max))
Good sized and cosy, single room that could double as an office space or childrens bedroom
Rear Garden
Ideal for families with children. The garden has a great balance between lawn space and a patio area for entertaining guests.
Agent Notes
Agents Note: We have not tested any of the electric, gas or sanitary appliances. Buyers should make their own investigations as to the workings of the relevant items. Floor plans are for identification purposes only and not to scale. All room measurements in these sales details are approximate and are usually stated in respect to the furthest point in the room. Subjective comments in these details are the opinion of Key Estate Agents at the time these details were prepared. These opinions may vary from your own. These sales details are produced in good faith to offer a guide only and do not constitute any part of a contract or offer. In respect to the tenure of the property, the information stated above is provided to us by the vendor and is taken in good faith, this, as well as other details relating to the title, should be confirmed prior to exchange of contracts by your solicitor. Photos, floorplans and videos used within these details are under copyright to key Estate Agent and under no circumstances are to be reproduced by a third party without prior permission.
Property info
Ground Floor 2D.Png View original

1st Floor 2D.Png View original

Ground Floor 3D.Png View original

1st Floor 3D.Png View original

For more information about this property, please contact
Key Estate Agents, CV11 on +44 24 7511 7281 * (local rate)
Disclaimer
Property descriptions and related information displayed on this page, with the exclusion of Running Costs data, are marketing materials provided by Key Estate Agents, and do not constitute property particulars. Please contact Key Estate Agents for full details and further information. The Running Costs data displayed on this page are provided by PrimeLocation to give an indication of potential running costs based on various data sources. PrimeLocation does not warrant or accept any responsibility for the accuracy or completeness of the property descriptions, related information or Running Costs data provided here.



































.png)
