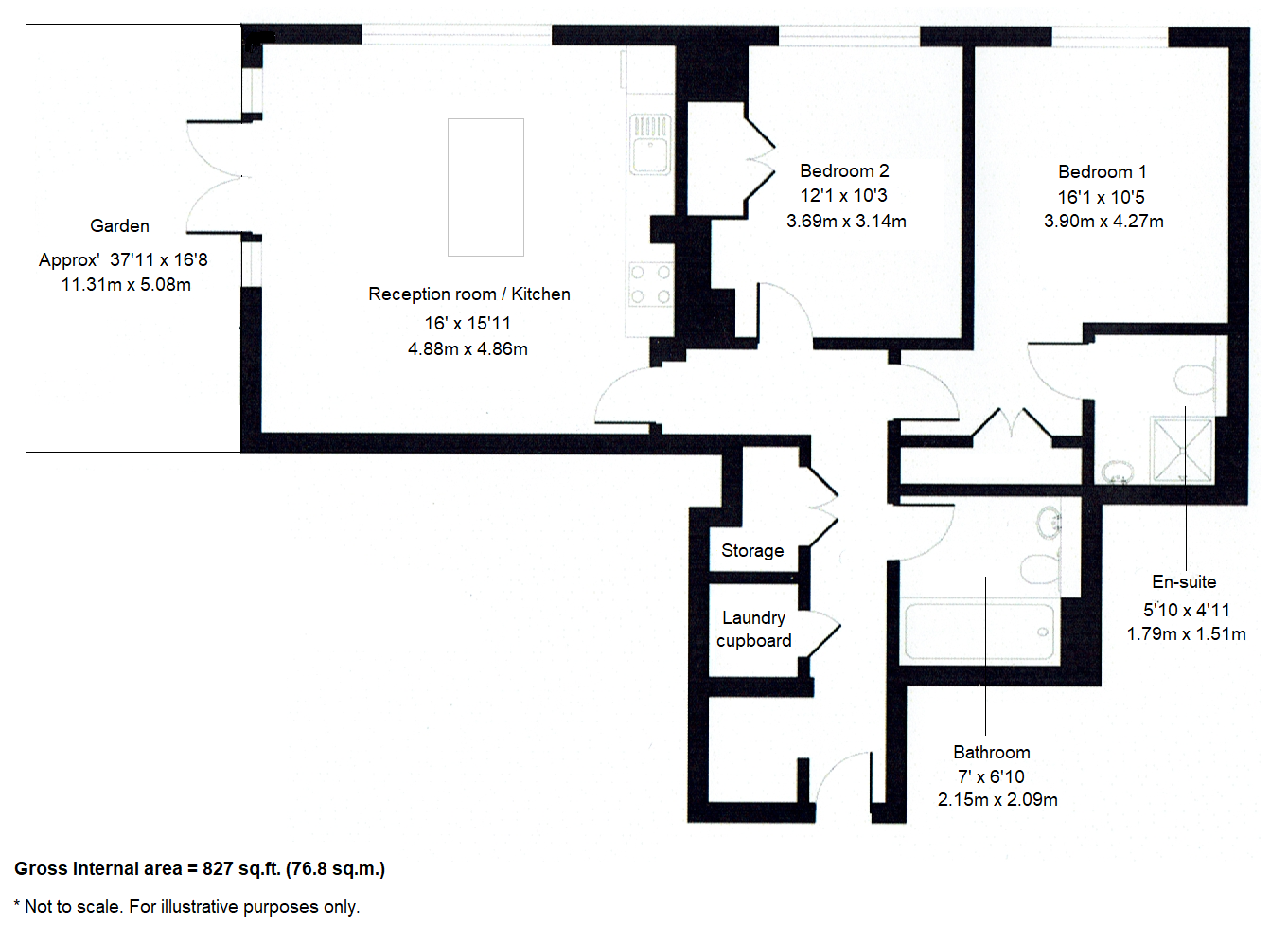Flat for sale in Stanmore Hill, Stanmore HA7
* Calls to this number will be recorded for quality, compliance and training purposes.
Utilities and more details
Property features
- Private garden
- Off street parking
- On street/residents parking
- Double glazing
- Allocated residents and visitors parking
- Under floor heating
- High quality fittings
- Excellent decorative order
- No upper chain
Property description
Outside, residents can enjoy the convenience of parking options including residents parking and on-street parking, as well as a private rear garden for those peaceful moments in the sun. The property is in excellent condition, ensuring a hassle-free move for the lucky new owner.
Situated in a quiet corner of Stanmore, this apartment is based within the original Vine tavern, dating back to the mid eighteenth century. With just six apartments in the development, you'll enjoy a tranquil atmosphere and a real sense of community.
Don't miss the chance to step inside and experience the charm and elegance of this unique property for yourself. Book your viewing today and start a new chapter in this historic location.
-----
Hallway: Video entry-phone monitor screen, engineered wood flooring, storage cupboard housing combination gas central heating boiler, laundry cupboard with fitted shelving units and space and plumbing for washing machine, built in coats storage cupboard with double doors.
Kitchen/Reception Room: With a feature vaulted ceiling and mock beams, this room benefits from double glazed windows and doors to garden, double glazed windows to front, engineered wood flooring, comprehensive range of bespoke fitted wall and base units with integrated ‘Siemens’ microwave, electric oven, fridge-freezer, dishwasher, gas hob and chimney extractor hob.
Bedroom 1: Double glazed windows to front, built in wardrobes, fitted base units, fitted cupboards with hanging space and drawers, engineered wood flooring.
En-suite WC/Shower Room : Tiled floor and walls, concealed flush WC, wall mounted wash hand basin with mixer tap, extractor fan, shaver point, wall mounted cabinet with mirrored doors and light, enclosed shower cubicle.
Bedroom 2: Double glazed windows to front, fitted wardrobes and drawer units, built in wardrobes/cupboards, engineered wood flooring.
Bathroom: Tiled walls and floor, bath with mixer tap and hand shower attachment, shower screen, wall mounted wash hand basin, concealed flush WC, wall mounted cabinet, shaver point.
Outside rear: Paved patio area, electric awning, steps up to lawn (artificial grass), exterior power point, pedestrian access gate to front.
Parking: Private car park with allocated residents parking and additional visitors parking.
Lease: 125 years from 24th June 2017.
Service Charge: Approximately £569 per quarter *
Ground Rent: Currently £450 per annum
* Advised by vendor, awaiting confirmation.
Property info
For more information about this property, please contact
Jamie Dean & Co, HA7 on +44 20 8022 6388 * (local rate)
Disclaimer
Property descriptions and related information displayed on this page, with the exclusion of Running Costs data, are marketing materials provided by Jamie Dean & Co, and do not constitute property particulars. Please contact Jamie Dean & Co for full details and further information. The Running Costs data displayed on this page are provided by PrimeLocation to give an indication of potential running costs based on various data sources. PrimeLocation does not warrant or accept any responsibility for the accuracy or completeness of the property descriptions, related information or Running Costs data provided here.



























.png)

