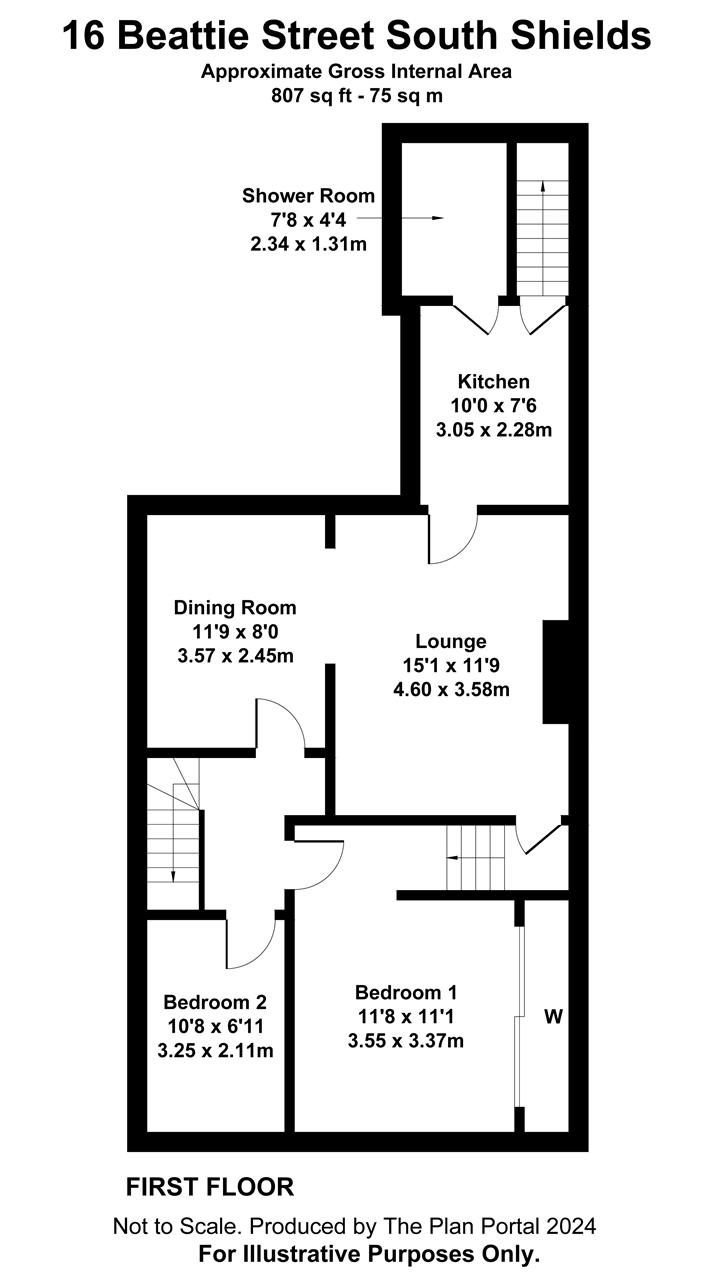Flat for sale in Beattie Street, South Shields NE34
Just added* Calls to this number will be recorded for quality, compliance and training purposes.
Property features
- Upper flat
- Two bedrooms
- Useful loft storage rooms
- Re-slated roof
- Immaculate throughout
- Council tax band A
- Leasehold 99 years from 9 June 1983
- EPC rating D
Property description
An exceptional first floor flat which has been lovingly cared for to create A ready to move into home with two bedrooms, lounge, dining room, kitchen and modern shower room/W.C. Plus extremely useful and accessible loft storage space which includes lighting, A radiator and velux double glazed window. There is A rear yard with garden shed and exterior tap. Ideally located for local shopping facilities, buses and metro station. Viewing is highly recommended to fully appreciate this immaculate home which is available with immediate vacant possession.
Entrance Lobby/Stairs/Landing
Composite double glazed front door, laminate flooring at the lobby, glazed inner door opening to the staircase with fitted carpet and handrail with spindles, leading to the landing with radiator and ceiling cornicing.
Dining Room (Rear) (3.58m (11' 9") x 2.45m (8' 0"))
Fitted carpet, dado rail, radiator, ceiling cornicing, upvc double glazed window, archway opening into the lounge.
Lounge (Rear) (4.60m (15' 1") x 3.58m (11' 9")into alcove approx.)
Luis style fireplace with marble inset and hearth and coal effect electric fire, fitted carpet, radiator, dado rail, ceiling cornicing, Georgian style glazed door opening to the staircase providing access to the loft storage rooms with fitted carpet, radiator, lighting and Velux double glazed window, archway opening into the dining room.
Kitchen (3.05m (10' 0") x 2.28m (7' 6"))
A range of fitted wall/floor units with built in oven/gas hob/overhead extractor hood, fitted carpet, single drainer one and a half bowl sink unit with mixer tap, complementary inset wall tiling, fluorescent light, radiator, plumbing for washer, vertical blinds, upvc double glazed window, Worcester gas combination central heating boiler, Georgian style glazed door off to rear stairs with fitted carpet, radiator, upvc back door.
Shower Room/W.C. (2.34m (7' 8") x 1.31m (4' 4"))
Shower cubicle with overhead chrome plumbed shower, low level w.c., pedestal wash hand basin, ceramic tiled floor, pvc lined walls and ceiling with halogen lighting, chrome towel radiator, upvc double glazed window, roller blind.
Bedroom No. 1 (Front) (3.37m (11' 1")plus robes x 3.55m (11' 8"))
Fitted wall to wall wardrobes with mirror doors, radiator, fitted carpet, ceiling coving, upvc double glazed window, vertical blinds, lobby/understairs storage area.
Bedroom No. 2 (Front) (3.25m (10' 8") x 2.11m (6' 11"))
Fitted carpet, radiator, ceiling coving, upvc double glazed window, vertical blinds.
Exterior
The property has a separate rear yard with a shed and exterior tap.
Property info
For more information about this property, please contact
Andrew McLean, NE33 on +44 191 499 9547 * (local rate)
Disclaimer
Property descriptions and related information displayed on this page, with the exclusion of Running Costs data, are marketing materials provided by Andrew McLean, and do not constitute property particulars. Please contact Andrew McLean for full details and further information. The Running Costs data displayed on this page are provided by PrimeLocation to give an indication of potential running costs based on various data sources. PrimeLocation does not warrant or accept any responsibility for the accuracy or completeness of the property descriptions, related information or Running Costs data provided here.


























.png)

