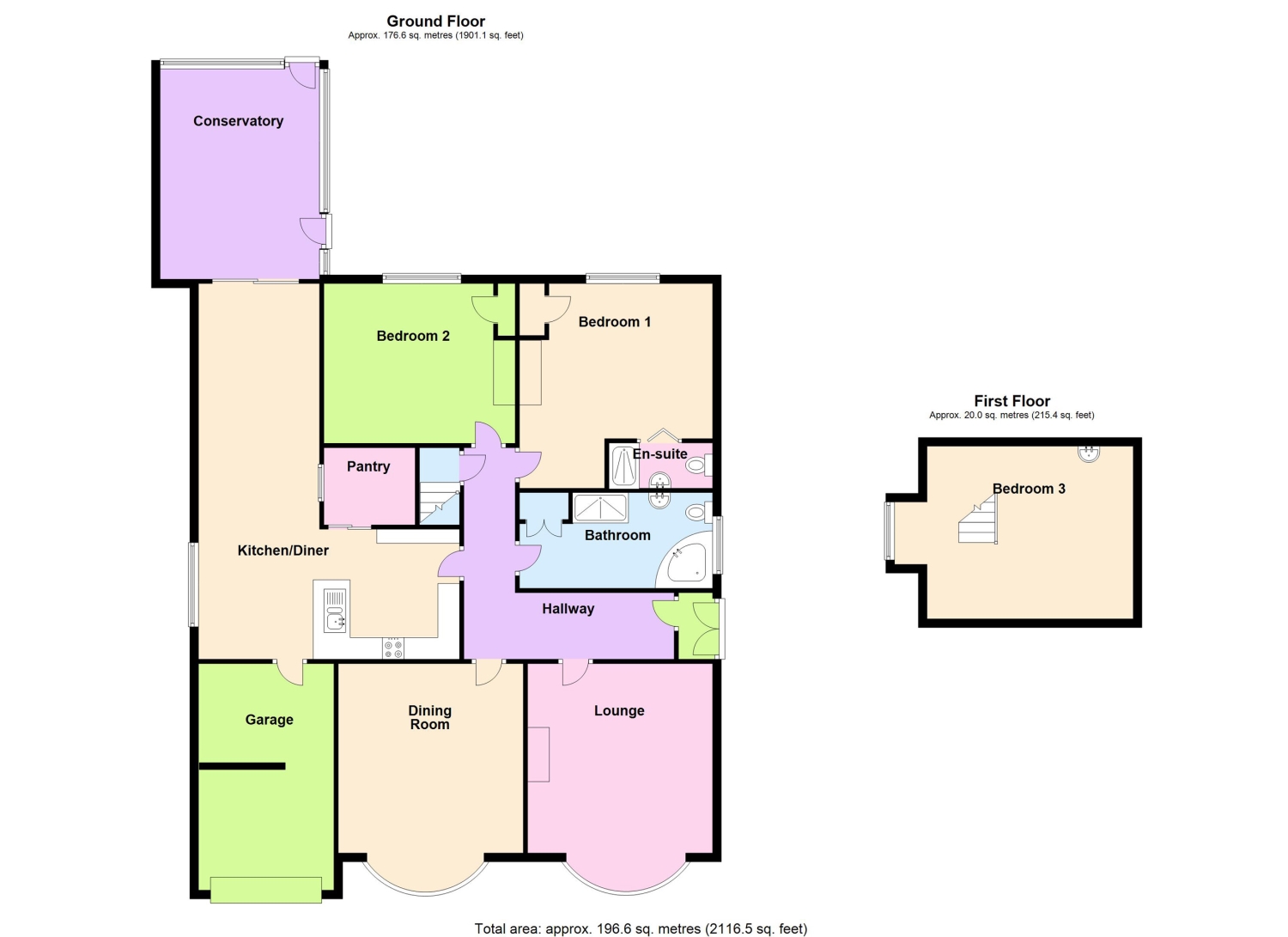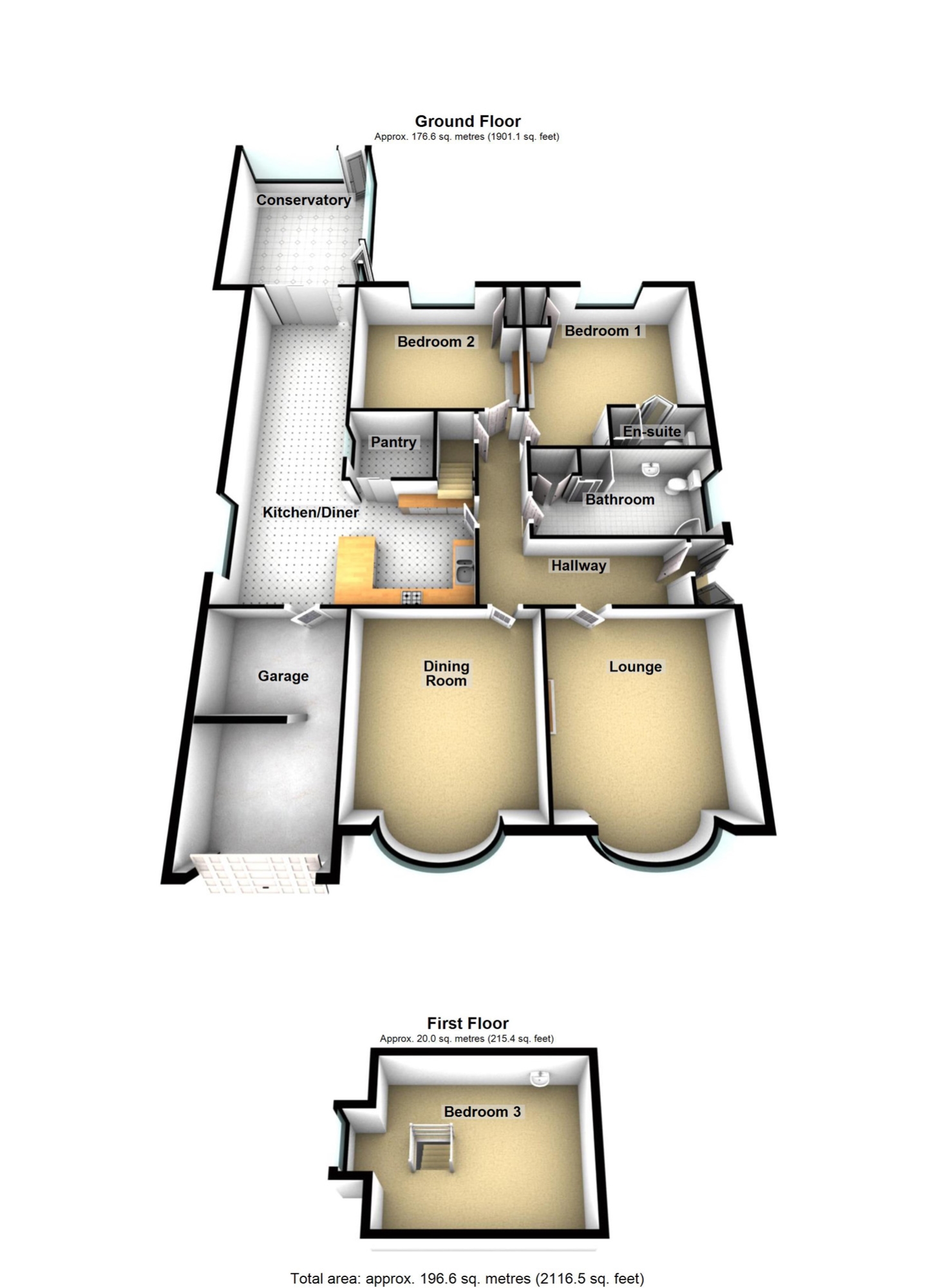Detached house for sale in London Road, Boston, Lincolnshire PE21
Just added* Calls to this number will be recorded for quality, compliance and training purposes.
Property features
- Potential to be a Stunning Family Home
- Open Plan Kitchen/Breakfast/Family room
- Separate Formal Dining room and Lounge
- Potential 4th Bedroom
- Carriage Driveway
- En-Suite to Master Bedroom
- Conservatory
- Plenty of Outdoor Space
- Ideal Renovation Project
- Original Features
Property description
Looking for a property with ample space and endless potential? Opportunities like this don't come around often, and this one is a rare gem, offering the chance to create a truly stunning and spacious family home. It's the perfect improvement project just waiting for someone to bring their vision to life!
With over 2100 Square foot, this grand dormer bungalow has a lot to offer, including a carriage driveway, a charming front garden, and a welcoming entrance hall. Inside, you'll find a huge lounge, a formal dining room, and an open-plan kitchen/breakfast/family room that's perfect for gatherings. The property also features a conservatory, three double bedrooms, one with en-suite, and plenty of outdoor storage with sheds and greenhouses scattered throughout the gardens and allotment.
The current owners were keen on using the space outdoors for growing fruits and vegetables, this could be tidied up and continued or could be cleared away to enhance the garden.
If you're looking for somewhere you could really get stuck in to and turn into a grand yet beautiful home, this one could be for you.
Carriage Driveway And Front Garden
The gravelled carriage driveway at the front of the house curves around a charming garden and is flanked either side by tall hedges and lush shrubs, offering plenty of privacy. A further gravelled drive runs parallel to the home, providing additional parking if needed. This area could easily be transformed into a picturesque entrance, perfect for placing some comfortable outdoor furniture and creating a charming courtyard space.
Entrance Porch
The covered porch that extends along the side of the home offers both shade and protection from the elements as you approach the double-door main entrance. This space is big enough to be utilised as an additional courtyard area or a spot to showcase your gardening skills with beautiful potted plants, enhancing the home's curb appeal for visitors.
Additionally, a small internal porch acts as a buffer, helping to retain warmth inside the main hallway when the doors are opened.
Hallway
The spacious L-shaped hallway runs through the heart of the home, wide enough to provide some room for furniture or a perfect spot to display family photos. It's a lovely area to stroll through and reminisce over happy memories as you move around the house. The hallway is the central hub, with almost every room accessible from here, plus there's a convenient storage area under the stairs. The high ceilings help make this place feel as though you could create a truly grand Hallway.
Lounge
5.2m x 4.2m - 17'1” x 13'9”
The spacious lounge at the front of the property features a large bay window that offers a lovely view of the front gardens, making it an ideal spot to sit and enjoy the lush greenery outside.
The room's open fire and attractive fireplace highlight its potential, creating a cozy atmosphere for arranging comfortable chairs and sofas around the warming fire in winter. It's a perfect setting for family gatherings or entertaining guests.
Dining Room
5.2m x 4.3m - 17'1” x 14'1”
The formal dining room, featuring a charming bay window, is an elegant space for family meals and entertaining. The bay window floods the room with natural light, creating a bright and inviting atmosphere. With its classic design and generous size, it's perfect for hosting dinner parties or special occasions. The room comfortably accommodates a large dining table and seating, and can be styled to fit your needs.
If a large dining room isn't your preference, this versatile space could easily serve as a fourth double bedroom. The flexibility of this home is exceptional, with each room offering its own range of possibilities.
Open Plan Kitchen/Dining/Family Room
8.5m x 5.6m - 27'11” x 18'4”
Wow what a space! You have a kitchen with a range of cupboards and drawers, and plenty of worktop to put your culinary skills to practice. A utility area for the washing machine and dryer, tonnes of storage space and there's even room for a huge fridge freezer. A Pantry off the Kitchen is ideal for storing those store-cupboard essentials, ad well as keeping pots and pans neatly out of sight.
The L-shaped room is an ideal home for a breakfast table and separate area for a family room. We think this would be excellent as the fun and lively hub of a family home, and to top it off, it leads out to the conservatory and then to the garden.
The room measurements represents the maximum dimensions in this L-shaped room. The kitchen area in the shorter side of the L, measures 2.9m X 2.9m, the Dining and Family room area in the longer side of the L measures 2.7m X 8.5m
Pantry
2.1m x 1.6m - 6'11” x 5'3”
You really can't beat having your own pantry, this one is a decent size and has electric points too, so if you want to have an extra fridge in here, you can do! There's a number of shelves and plenty of floor space for bigger items.
Conservatory
4.7m x 3.7m - 15'5” x 12'2”
The Conservatory is perfectly situated with a lovely view over the garden. It's an ideal spot to arrange some comfortable furniture and a coffee table, creating a relaxing space where you can unwind and enjoy watching the birds flit among the trees and bushes.
The Conservatory is equipped with double glazed uPVC windows and doors, helping to create a quiet, comfortable atmosphere. The room also features multiple electricity points, providing convenient options for lamps, chargers, or even a small heater to keep the space cozy year-round. Ceiling lights brighten the space during the evening, while the carpeted flooring adds warmth and comfort underfoot, making this room a versatile and inviting extension of your living area.
Bathroom
4.2m x 2.2m - 13'9” x 7'3”
The family bathroom is spacious and practical, giving you lots of room to add extra storage if you need it. It includes a corner bath for those relaxing soaks, plus a separate shower for quick and easy mornings. The sink comes with a handy vanity unit, offering plenty of storage to keep things neatly put away. The large window lets in plenty of natural light, making the room feel bright and inviting throughout the day. The walls are partially tiled, whilst the floor is a cream, tile effect vinyl. It's the kind of bathroom where you can truly unwind or get ready for the day with ease.
Bedroom 1
3.5m x 4.2m - 11'6” x 13'9”
The roomy bedrooms in this house can easily accomodate a king, or if you like a bit of extra space to stretch out, a super-king size bed, as well as the usual bedroom furniture. With the high ceilings, fitted wardrobes become a dream storage solution, allowing you to maximize space by building upwards rather than encroaching into the room.
Bedroom 1 offers a tranquil view of the back garden, making it an ideal spot for those peaceful mornings when you can sit up and relax in bed with a cup of tea, enjoying the sight of the morning sun illuminating the flowers outside. The room is not just about the view; it also comes with the added luxury of an en-suite bathroom, providing extra convenience and privacy, and a built in cupboard/wardrobe giving additional storage space. This blend of comfort and functionality makes Bedroom 1 a true retreat within the home.
Ensuite Shower Room
2.4m x 1.05m - 7'10” x 3'5”
The compact but highly convenient en-suite features a toilet, sink, and a shower unit, making it a practical addition to Bedroom 1.
Bedroom 2
3.9m x 3.6m - 12'10” x 11'10”
Bedroom 2 offers a lovely view of the rear garden through a large window, letting in plenty of natural light. It includes a built-in cupboard or wardrobe, providing a convenient and tidy storage solution. The room is spacious enough to accommodate additional bedroom furniture comfortably, so you won't have to navigate around tight spaces.
For families, the room is versatile enough to fit bunk beds or two single beds, with ample room left over for a bookshelf and toy boxes. This flexibility ensures that the space can adapt to your needs as your family grows.
Bedroom 3
4.7m x 3.9m - 15'5” x 12'10”
The only upstairs room, Bedroom 3, offers a fantastic, versatile space with a unique character. It features deep cupboards within the eaves, providing ample storage, and includes a sink with a vanity unit for added convenience. Dormer windows let in abundant natural light, making the room bright and inviting. Accessed via a charming narrow staircase, this room retains a distinctive charm. It's perfect as a guest bedroom or teenagers retreat.
Wine Store
The Garage has been split into two separate rooms, one of which is now a wine store! Of course, it doesn't have to stay this way, but we think this is a great addition to the home. While it's an excellent feature for wine enthusiasts, the space can easily be converted back into a full-sized garage if needed. Alternatively, if you have other plans for the area, the wine racks can be removed to suit your needs. The room is equipped with lighting, electricity, and a plumbed-in sink, offering a range of possibilities for customisation, whether you need extra storage, a workshop, or another functional space.
Garage
The second part of the garage features a modern electric up-and-over door, which can be easily operated with a button both inside and outside, eliminating the need for manual lifting. Currently utilised for storage, this space has the potential to be transformed into a workshop or another functional room to suit your needs.
Garden/Allotment
The huge garden is currently split into two sections, with a fence running across the middle to split the areas. If you're interested in embracing a 'home-grown' lifestyle, this garden offers the perfect opportunity.
The first is a garden area with a range of plants and shrubs, mainly grass with a decent sized patio area which would be a great place to sit your outdoor dining table and chairs and even a BBQ.
The second part of the garden has been used to grow a selection of fruits and vegetables. While it does require some upkeep to regain its former glory, it holds the potential to be integrated into one large garden or to continue as a productive vegetable patch.
There's a number of greenhouses and sheds dotted around, mainly in the allotment area. Again if these are not needed, they could be cleared away to give you even more space in the garden.
With some tlc this garden could be brought back to the beautiful and resourceful area it once was.
108 London Road 2D View original

108 London Road 3D View original

For more information about this property, please contact
EweMove Sales & Lettings - Boston, BD19 on +44 1205 216676 * (local rate)
Disclaimer
Property descriptions and related information displayed on this page, with the exclusion of Running Costs data, are marketing materials provided by EweMove Sales & Lettings - Boston, and do not constitute property particulars. Please contact EweMove Sales & Lettings - Boston for full details and further information. The Running Costs data displayed on this page are provided by PrimeLocation to give an indication of potential running costs based on various data sources. PrimeLocation does not warrant or accept any responsibility for the accuracy or completeness of the property descriptions, related information or Running Costs data provided here.




























.png)

