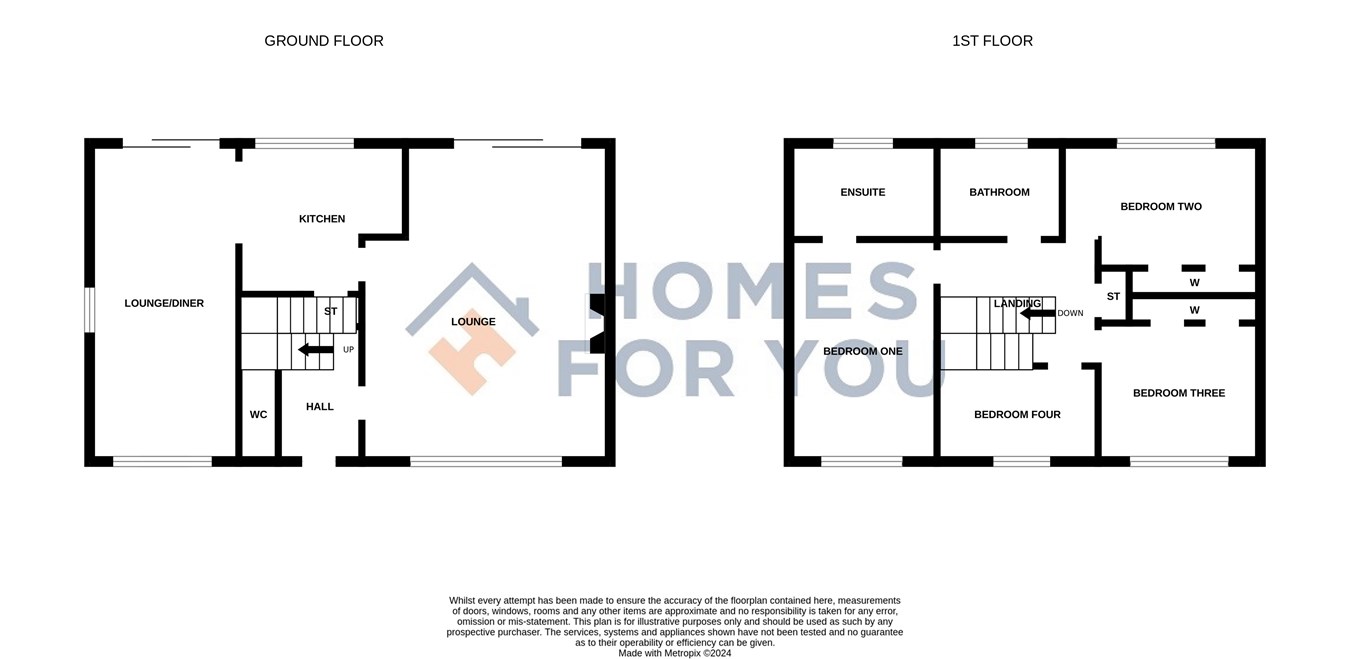Detached house for sale in Park Road, Falkirk FK2
* Calls to this number will be recorded for quality, compliance and training purposes.
Property features
- Stunning four-bedroom detached family villa
- Quiet cul-de-sac in a highly sought-after area
- Spacious open-plan layout featuring a new kitchen, dining area, and lounge
- Four generously sized bedrooms, including a master with en-suite
- Second spacious lounge with dual aspect windows, offering front and rear garden views and abundant natural light
- Beautifully sunny, private, and secure rear garden, perfect for the whole family
- Detached garage with a utility room at the rear, now primarily a functional space rather than for car storage
- Walking distance to Grahamston Train Station
- Excellent motorway, bus and rail links to Glasgow, Edinburgh, Falkirk, Stirling & the North
Property description
The ground floor features a welcoming reception hall leading to a generous lounge with patio doors that open onto the rear garden. At the heart of the home is a sleek, contemporary kitchen with subtle cashmere-coloured high-gloss handleless units, equipped with integrated appliances, including a five-ring hob, double oven, dishwasher, and an American-style fridge freezer, all included in the sale. The kitchen flows seamlessly into an open-plan L-shaped dining area and adjoining family room, both with direct access to the rear decking and gardens through additional patio doors. The entire ground floor is enhanced by durable hardwood oak flooring, known for its hard-wearing properties and long-term durability. Completing this level is a newly refurbished two-piece W/C, finished to a high standard with on-trend tile selections.
Heading upstairs, you will find four well-appointed bedrooms, with the master suite located at the end of the hallway an ideal retreat to unwind after a long day. The master suite features a spacious, fully tiled, three-piece en-suite shower room with a double walk-in shower cubicle. Bedrooms two and three offer the added convenience of integrated wardrobes. A modern three-piece family bathroom, complete with an over-bath shower and stylish mosaic tiling around the bath, serves the remaining bedrooms. The home also benefits from double glazing, gas central heating, and excellent storage solutions throughout.
Externally, the property features front garden grounds primarily laid to lush green grass, with a charming path leading to the front porch and a monoblock driveway offering off-street parking for two cars. Notably, there are also two ev charging points for added convenience. The detached garage has been cleverly divided into two highly useful spaces. One side serves as a utility room with full power, drainage, and partial insulation, offering versatility for use as a home office or other functional areas. The remaining garage area provides ample storage space
The rear garden is completely private and secure, offering an excellent degree of privacy. It boasts two patio areas and a chipped section, ensuring you can enjoy the sun throughout the day. This garden is perfect for entertaining friends and offers something for the entire family.
Additional Features: The home is equipped with a solar panel and battery storage system installed in 2018, generating approximately 3.3Mw annually. As a hybrid system, it reduces grid usage by powering the home directly from the panels, and once the batteries are full, any excess energy is exported to the grid. This setup provides a steady income through a feed-in tariff, guaranteed for the next 19 years.
Conveniently located, this property offers immediate access to local shops and essential transport links, with Falkirk town centre just a stone's throw away. Trains, buses, and motorways are easily accessible, making commuting to Glasgow, Edinburgh, and the North a breeze. Falkirk Town Centre, with its retail park featuring a cinema, restaurants, leisure facilities, and specialist shops, is only a five-minute drive or a 10 -minute bus ride away.
Early viewing is highly recommended to fully appreciate all this property has to offer.
Bedroom 4 - 3.05m x 2.15m
Bedroom 3 - 2.95m 3.05m
Bedroom 2 - 4.05m x 2.57m
Family Bathroom 2.45m x 2.06m
Ensuite 2.77m x 2.44m
Master Bedroom 5.05m x 2.78m
Top Landing 3.05m x 2.87m
open planed Kitchen Dinner Lounge 6.16m x 7.45m
Ground Floor WC 1.96m x 0.84m
Entrance Hallway 1.45m x 3.08m
Property info
For more information about this property, please contact
Homes For You, FK5 on +44 1324 578052 * (local rate)
Disclaimer
Property descriptions and related information displayed on this page, with the exclusion of Running Costs data, are marketing materials provided by Homes For You, and do not constitute property particulars. Please contact Homes For You for full details and further information. The Running Costs data displayed on this page are provided by PrimeLocation to give an indication of potential running costs based on various data sources. PrimeLocation does not warrant or accept any responsibility for the accuracy or completeness of the property descriptions, related information or Running Costs data provided here.















































.png)
