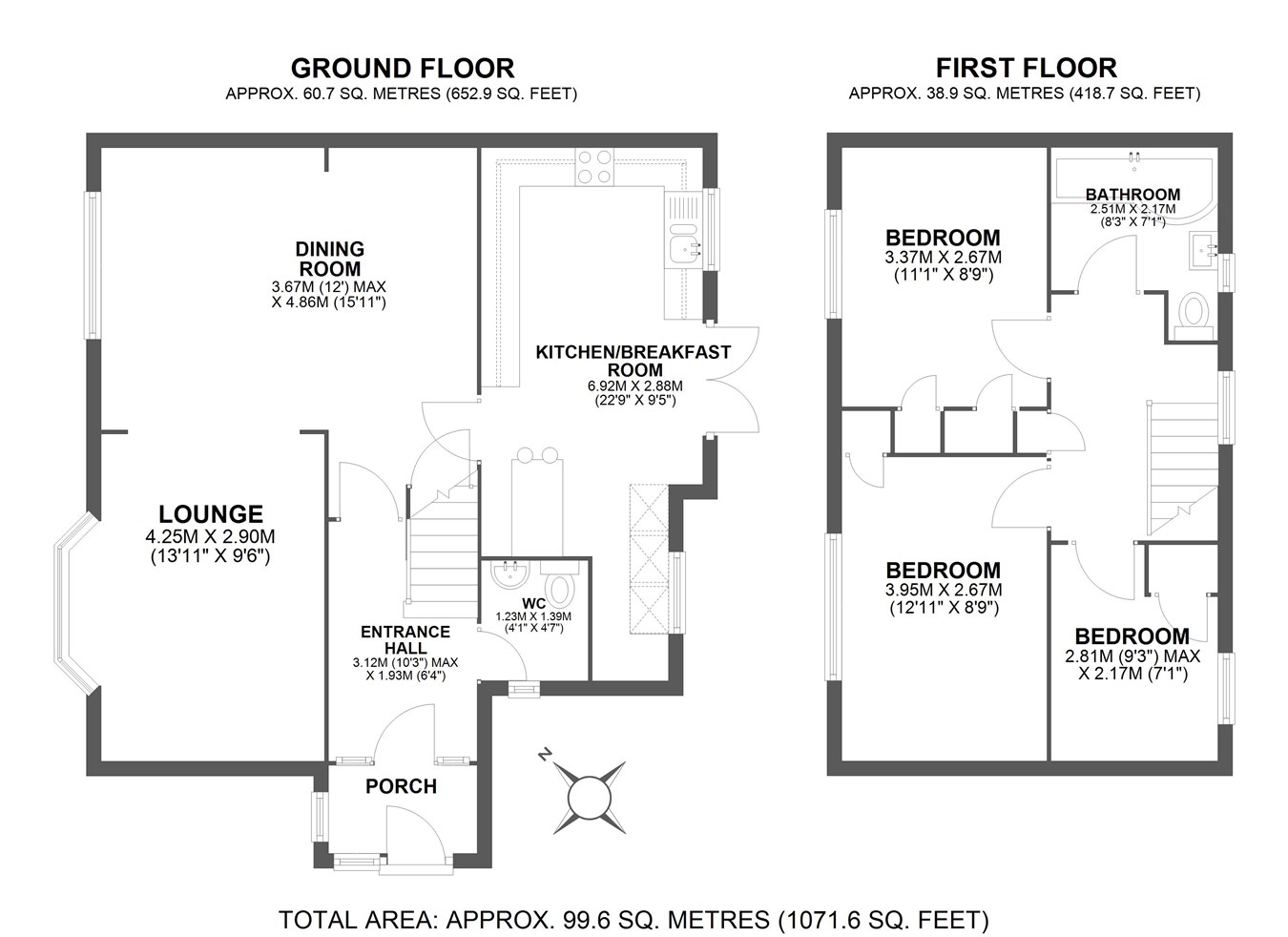Semi-detached house for sale in Windmill Fields, Harlow CM17
* Calls to this number will be recorded for quality, compliance and training purposes.
Property features
- Three Bedroom Home
- Large Corner Garden
- Open Plan Kitchen/Breakfast Room
- Driveway & Parking
- Popular Location
- Scope for Further Extension (STP)
Property description
This three bedroom semi-detached home is set on a popular road and enjoys a large corner garden, providing further scope for extension, subject to planning. The property offers excellent family accommodation which comprises a sitting room, dining room, open plan kitchen, cloakroom, three bedrooms and a bathroom. The rear garden is mainly laid to lawn with a paved entertaining area and benefits from a large corner plot. To the front of the property there is a driveway providing parking for 2-3 vehicles.
Front Door
Part double glazed door giving access through to:
Entrance Porch
With double glazed windows on two aspects, tiled flooring, light, part glazed wooden door leading through into:
Entrance Hall
With tiled flooring, carpeted staircase rising to the first floor, radiator, spotlights, leading through into:
Cloakroom
Comprising a flush w.c., wash hand basin set into vanity with a tiled splashback, Worcester boiler, double glazed window to side, spotlighting, tiled flooring.
Dining Room
17' 2" x 14' 0" (5.23m x 4.27m) with a double glazed window to front, radiator, fitted carpet, understairs storage cupboard, leading through into:
Sitting Room
13' 6" x 10' 8" (4.11m x 3.25m) with a double glazed bay window to front, fireplace with a gas fire and raised tiled hearth, radiator, fitted carpet.
Open Plan Kitchen/Breakfast Room
23' 0" x 9' 10" (7.01m x 3.00m) a fantastic room offering matching base and eye level units with a worktop over, four ring Bosch induction hob with extractor hood and light above, built-in Stoves oven and grill, integrated Bosch dishwasher, double glazed window to rear, French doors opening onto patio, breakfast bar with worktop over and storage beneath, utility area with a worktop above and cupboard beneath, recess for washer and dryer, tiled flooring, radiator.
Carpeted First Floor Landing
With a double glazed window to rear, access to loft.
Bedroom 1
13' 0" x 8' 10" (3.96m x 2.69m) with a double glazed window to front, radiator, storage cupboard, fitted carpet.
Bedroom 2
11' 2" x 8' 10" (3.40m x 2.69m) with a double glazed window to front, radiator, shelved airing cupboard with immersion cylinder, shelved storage cupboard, fitted carpet.
Bedroom 3
9' 4" x 7' 2" (2.84m x 2.18m) with a double glazed window to rear, fitted carpet, built-in wardrobe/storage cupboard, radiator.
Bathroom
Comprising a panel enclosed bath with hot and cold taps and fitted shower attachment, wall mounted shower, wash hand basin set into vanity unit, flush w.c., fully tiled walls and flooring, heated towel rail, double glazed window to rear.
Outside
The Rear
The property enjoys a large corner garden which is mainly laid to lawn and bordered by stocked flower borders. There is a large paved entertaining area, ideal for a table and chairs with lighting and a tap. A gate to the side leads to the driveway.
The Front
To the front of the property there is an extensive lawned garden with stocked flower borders. A driveway sits to the side of the property providing parking for 2-3 cars.
Local Authority
Harlow Council
Band ‘D’
For more information about this property, please contact
Wright & Co, CM21 on +44 1279 246649 * (local rate)
Disclaimer
Property descriptions and related information displayed on this page, with the exclusion of Running Costs data, are marketing materials provided by Wright & Co, and do not constitute property particulars. Please contact Wright & Co for full details and further information. The Running Costs data displayed on this page are provided by PrimeLocation to give an indication of potential running costs based on various data sources. PrimeLocation does not warrant or accept any responsibility for the accuracy or completeness of the property descriptions, related information or Running Costs data provided here.




























.png)