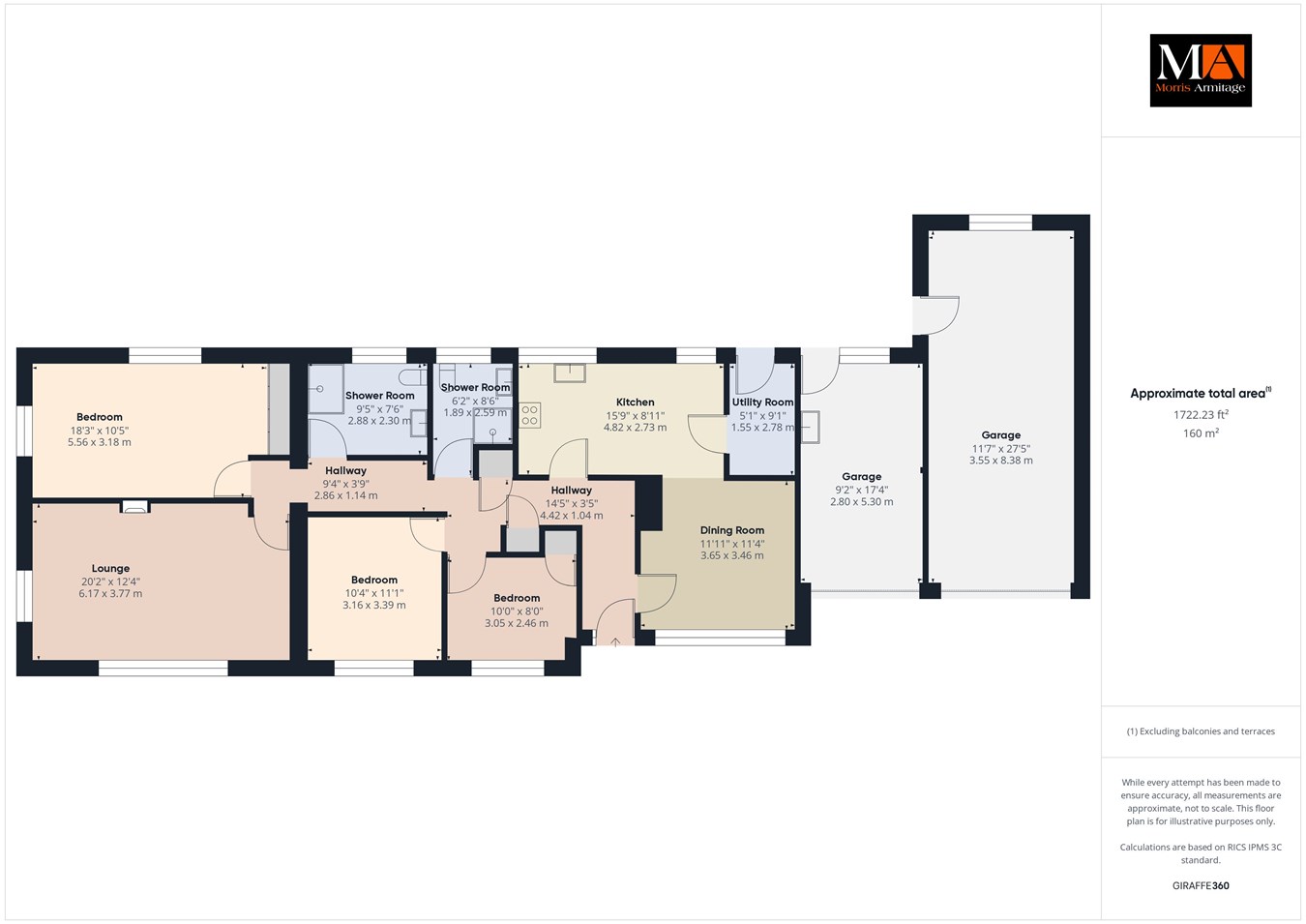Detached bungalow for sale in Hardy Close, Downham Market PE38
Just added* Calls to this number will be recorded for quality, compliance and training purposes.
Property features
- Detached & Extended Bungalow
- Walking Distance To Town Centre
- Lounge & Dining Room
- 2 x Shower Rooms
- Kitchen & Utility
- Fully Enclosed Rear Garden
- Cul-De-Sac Location
- Double Garage & Driveway
- Council Tax Band - C
Property description
Accommodation -
Entrance Hall
Doors to storage cupboard and airing cupboard, 2 x radiators, 2 x loft access.
Lounge
20’2” x 12’4” (6.17m x 3.77m)
UPVC double glazed window to the front and side aspects, 2 x radiators, decorative fireplace.
Kitchen
15’9” x 8’11” (4.82m x 2.73m)
UPVC double glazed window to rear aspect, range of matching wall and base units with worksurfaces over, 1 1/2 bowl sink and drainer unit inset, mid level oven and grill, gas hob with extractor over, radiator.
Utility
9’1” x 5’1” (2.78m x 1.55m)
Matching wall and base units with worksurfaces over, space for washing machine and other appliances, wall mounted boiler, uPVC double glazed door to rear.
Dining Room
11’11” x 11’4” (3.65m x 3.46m)
UPVC double glazed window to front aspect, radiator.
Bedroom One
18’3” x 10’5” (5.56m x 3.18m)
UPVC double glazed windows to side and rear aspects, an array of fitted furniture including wardrobes and drawers, radiator.
Bedroom Two
11’1” x 10’4” (3.39m x 3.16m)
UPVC double glazed window to the front aspect, radiator.
Bedroom Three
10’0” x 8‘0” (3.05m x 2.46m)
UPVC double glazed window to front aspect, radiator, storage cupboard.
Shower Room
UPVC double glazed window to rear aspect, radiator, shower cubicle, low level w.c., hand washbasin set in vanity storage units.
Second Shower Room
UPVC double glazed window to rear aspect, radiator, shower cubicle, low level w.c., hand washbasin set in vanity, towel rail.
Outside
To the front of the property is a brick weave driveway leading to the double garage, remainder laid to shingle.
To the rear of the property is a mixture of patio and lawned areas with mature shrubs and plants. Personal doors to garages, one of which has an electric door.
Property info
For more information about this property, please contact
Morris Armitage, PE38 on +44 1366 681962 * (local rate)
Disclaimer
Property descriptions and related information displayed on this page, with the exclusion of Running Costs data, are marketing materials provided by Morris Armitage, and do not constitute property particulars. Please contact Morris Armitage for full details and further information. The Running Costs data displayed on this page are provided by PrimeLocation to give an indication of potential running costs based on various data sources. PrimeLocation does not warrant or accept any responsibility for the accuracy or completeness of the property descriptions, related information or Running Costs data provided here.

































.gif)