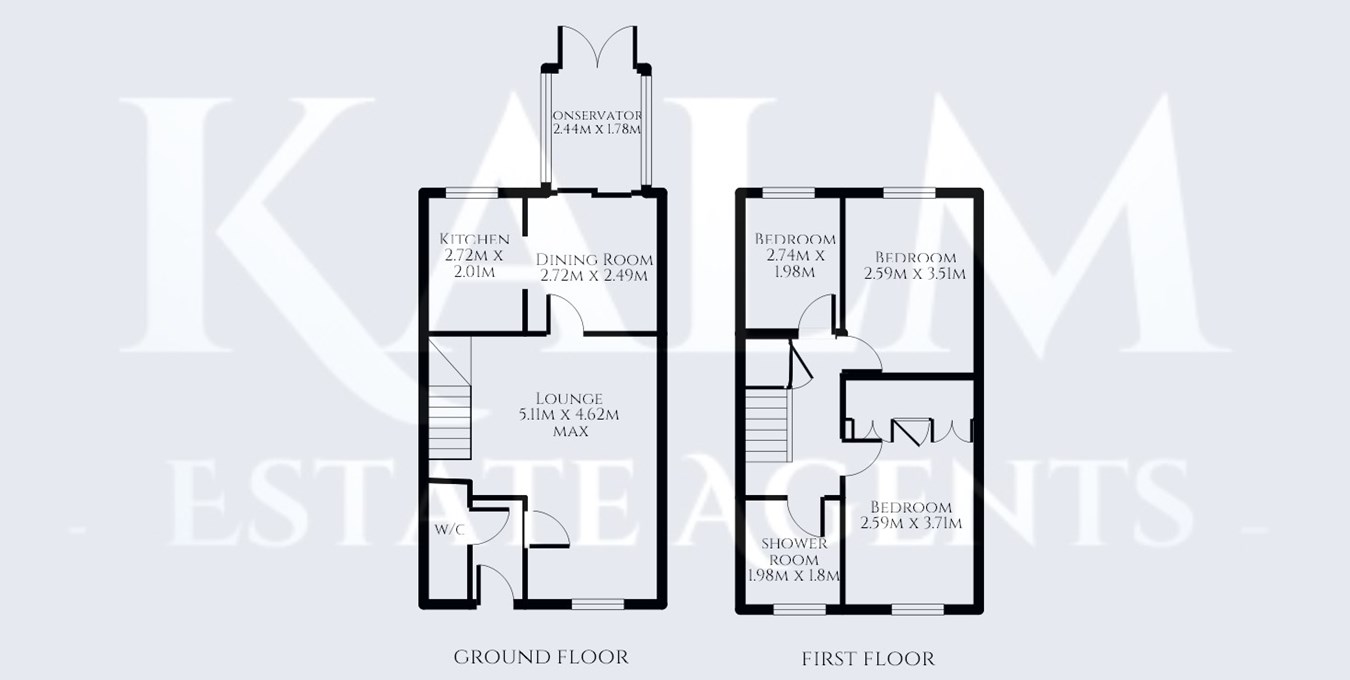Semi-detached house for sale in Pike End, Stevenage SG1
* Calls to this number will be recorded for quality, compliance and training purposes.
Property features
- Chain free
- Three bedrooms
- Walking distance to the train station
- Garage and parking
- Down stairs cloakroom
- Semi detached house
- Old town location
- Conservatory
- Separate dining room
- West facing rear garden
Property description
Being sold Chain Free, this three bedroom, semi-detached family home is perfectly located within walking distance to both Stevenage New and Old Town and Mainline Train Station. The property comprises; entrance hallway, downstairs cloakroom, lounge, dining room, kitchen, conservatory, three bedrooms and shower room. To the rear of the property; a west facing, low maintenance garden and a garage with parking for two cars in front.
Situated within a quiet private Road with the Old Town of Stevenage, Pike End is within walking distance to a multitude of amenities in both the New and Old Town including:
Fairlands Primary school 0.1 Miles (Good)
Letchmore Primary school 0.2 Miles (Outstanding)
King George Surgery 0.2 Miles
Stevenage Old town 0.3 Miles
Stevenage Town Centre 0.4 Miles
Barclay Secondary School 0.4 Miles (Good)
Stevenage Train Station 0.6 Miles
A1m Junction 8 1.4 Miles
Ground floor
entrance hallway
Door leading to lounge and downstairs cloakroom.
Downstairs cloakroom
W/C and wash hand basin, window to the front aspect.
Lounge
4.62m x 5.11m (15' 2" x 16' 9")
A great size lounge opening to the dining room, stairs to the first floor with storage space underneath. Window to the front aspect. Two radiators.
Dining room
2.72m x 2.49m (8' 11" x 8' 2")
A good space for dining table with opening to the kitchen and conservatory. Radiator.
Kitchen
2.72m x 2.01m (8' 11" x 6' 7")
Fitted kitchen with a range of wall and base units with worksurface over, Space for washing machine, slim line dishwasher, fridge/freezer and freestanding cooker. Window to the rear aspect.
Conservatory
2.44m x 1.78m (8' 0" x 5' 10")
Double glazed conservatory with a brick surround. French doors opening to the rear garden.
First floor
first floor landing
Doors to all bedrooms and bathroom. Storage cupboard.
Bedroom one
3.71m x 2.59m (12' 2" x 8' 6")
Double bedroom with fitted wardrobes, window to the front aspect. Radiator.
Bedroom two
3.51m x 2.59m (11' 6" x 8' 6")
Double bedroom with fitted wardrobes, window to the rear aspect. Radiator.
Bedroom three
2.74m x 1.98m (9' 0" x 6' 6")
Single bedroom with fitted wardrobes, window to the rear aspect. Radiator. Access to the loft via a hatch and pull down ladder.
Shower room
1.98m x 1.80m (6' 6" x 5' 11")
Partially tiled shower room comprising; double shower enclosure with electric shower, vanity wash hand basin and w/c. Window to the front aspect. Heated towel radiator.
Exterior
front garden
A range of mature bushes and shrubs with path to front door.
Rear garden
West facing rear garden, laid with patio for low maintenance. Fully enclosed with gate for rear access.
Garage and parking
At the rear of the garden is the garage, which has an up and over door, power and lighting.
Parking for two cars in tandem in front.
Property info
For more information about this property, please contact
Kalm Estate Agents, SG2 on +44 1438 412786 * (local rate)
Disclaimer
Property descriptions and related information displayed on this page, with the exclusion of Running Costs data, are marketing materials provided by Kalm Estate Agents, and do not constitute property particulars. Please contact Kalm Estate Agents for full details and further information. The Running Costs data displayed on this page are provided by PrimeLocation to give an indication of potential running costs based on various data sources. PrimeLocation does not warrant or accept any responsibility for the accuracy or completeness of the property descriptions, related information or Running Costs data provided here.


























.png)
