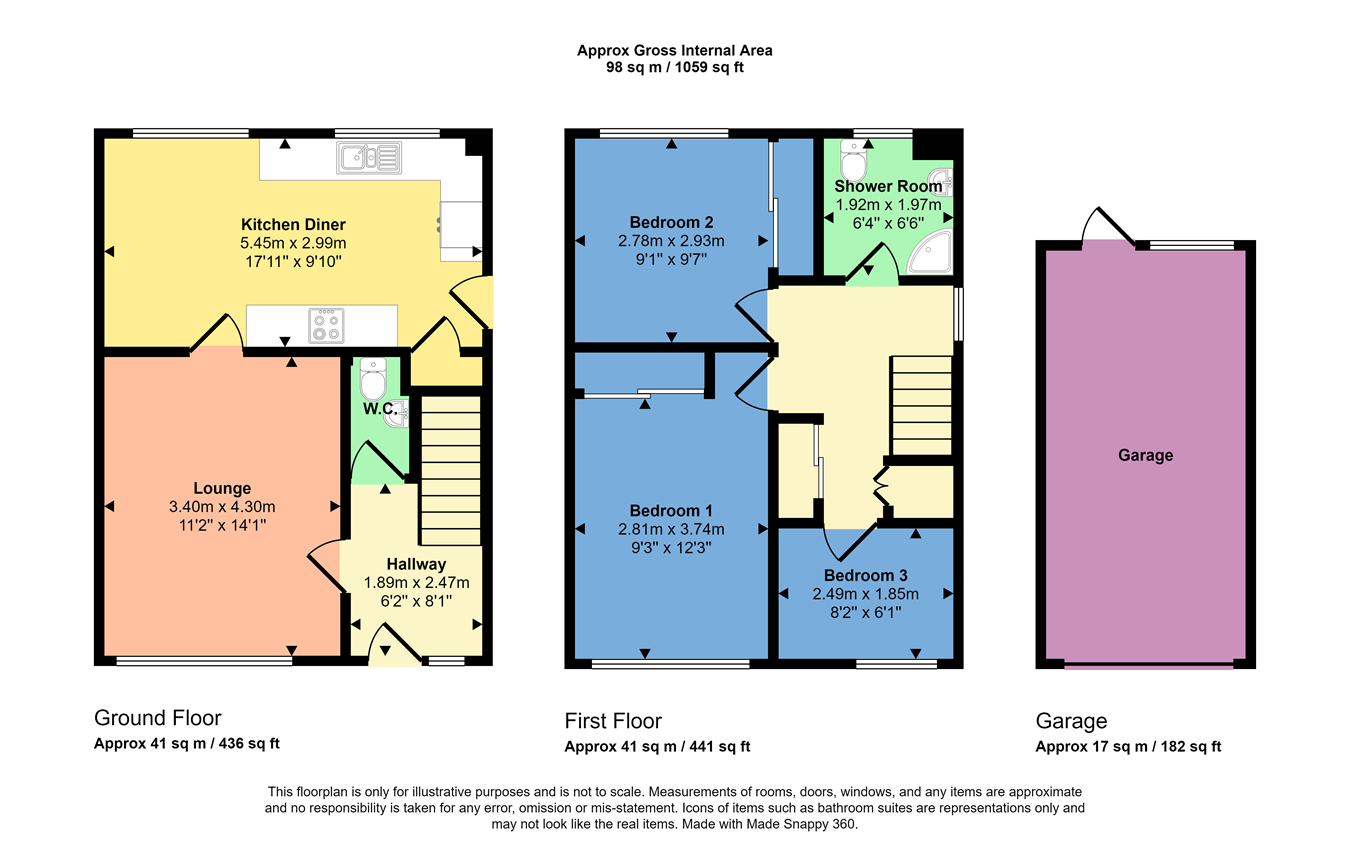Semi-detached house for sale in Denvale Gardens, Kennoway, Leven KY8
Just added* Calls to this number will be recorded for quality, compliance and training purposes.
Property features
- An outstanding semi detached family home
- Located within a private development on the western edge of the village
- Well appointed lounge, superb modern kitchen dining room, two double bedrooms, a single bedroom, redesigned upstairs shower room and downstairs cloakroom WC
- Expansive well planned easily maintained gardens with drive and garage (additional ground purchased from the council)
- A family home in true move in condition
- Viewing is most highly recommended
- Fabulously modernised and upgraded to include Replacement Roof, New Triple glazing, gas combi central heating, professional decoration and first class presentation
Property description
Hall
Access to this family home is through a high end replacement composite external door. An opaque glazed window to the side of the door allows for natural light. Upgraded internal doors lead to the lounge and shower room. A wide staircase rises to the upper level. Coving and downlighters to the ceiling. Quality light oak laminate flooring.
Lounge
A tastefully appointed public room located to the front of the property with large window formation over looking the front garden area and Denvale Gardens. Coving to the ceiling, professional feature wall decoration.
Kitchen Dining Room
Completely remodelled and beautifully finished the kitchen dining room enjoys a good supply of quality shaker style floor and wall storage units, (pull out storage) drawer units, wood effect wipe clean work surfaces with inset stainless steel sink, drainer and mixer taps. Integrated eye level microwave oven set above a conventional fan assisted oven, four burner gas hob with modern chrome and glazed extractor. A large walk in cupboard offers additional storage. Ample space for a breakfast/dining table (matching built in table with extra low level base units) Two separate window formations over look the beautifully landscaped gardens. External door egress to the gardens.
Downstairs Cloakroom WC
Handy for the growing family, the downstairs cloakroom WC is extensively tiled, two piece suite comprises low flush WC and wash hand basin set into a tasteful vanity unit. Fixed vanity mirror.
Upper Floor
Stairs and Upper Landing
A wide staircase rises to the upper level. A window formation at the top of the stairs allow for natural light. Replacement quality internal doors lead to all three bedrooms and the shower room. Ceiling hatch and Ramsay ladder accesses the fully insulated attic. Double cupboard with sliding doors allows for storage.
Family Shower Room
The Family shower room has been redesigned and is tiled throughout, three piece suite comprises low flush WC and wash hand basin both integrated into vanity units and enclosed and wet walled curving shower compartment with wall mounted "Mira Sport" electric shower. Ladder style heated towel rail. Opaque glazed window.
Bedroom One
A superbly presented double bedroom positioned to the front of the property with window formation over looking Denvale Gardens. Built in wardrobes with patterned mirror sliding doors extend along the greater part of one wall. Feature wall decoration
Bedroom Two
The second bedroom is again a double, tripe window formation over looks the beautifully landscaped rear garden. Built in wardrobes extend along the greater part of one wall. Feature wall decoration.
Bedroom Three
The third bedroom is a single positioned to the front of the property with tilt and turn window formation over looking Denvale Gardens.
Garage
The garage is positioned to the side of the property. Up and over door allows for vehicle access. Pedestrian door exits to the rear garden. Light and power.
Gardens
Additional ground was purchase from the council making this a larger than usual plot, the garden is to the front, side and rear, all carefully planned and beautifully landscaped to include drive, additional off street parking, large raised decking, mono blocked terrace, additional seating areas, enclosed shrubberies, shed and bin storage area.
Heating and Glazing
Gas Central Heating, New quality double glazing, replacement roof.
Contact Details
Delmor Estate Agents
52 Commercial Road
Leven
KY8 4LA
Tel: Email:
Property info
For more information about this property, please contact
Delmor Ltd (Leven), KY8 on +44 1333 378962 * (local rate)
Disclaimer
Property descriptions and related information displayed on this page, with the exclusion of Running Costs data, are marketing materials provided by Delmor Ltd (Leven), and do not constitute property particulars. Please contact Delmor Ltd (Leven) for full details and further information. The Running Costs data displayed on this page are provided by PrimeLocation to give an indication of potential running costs based on various data sources. PrimeLocation does not warrant or accept any responsibility for the accuracy or completeness of the property descriptions, related information or Running Costs data provided here.



































.png)