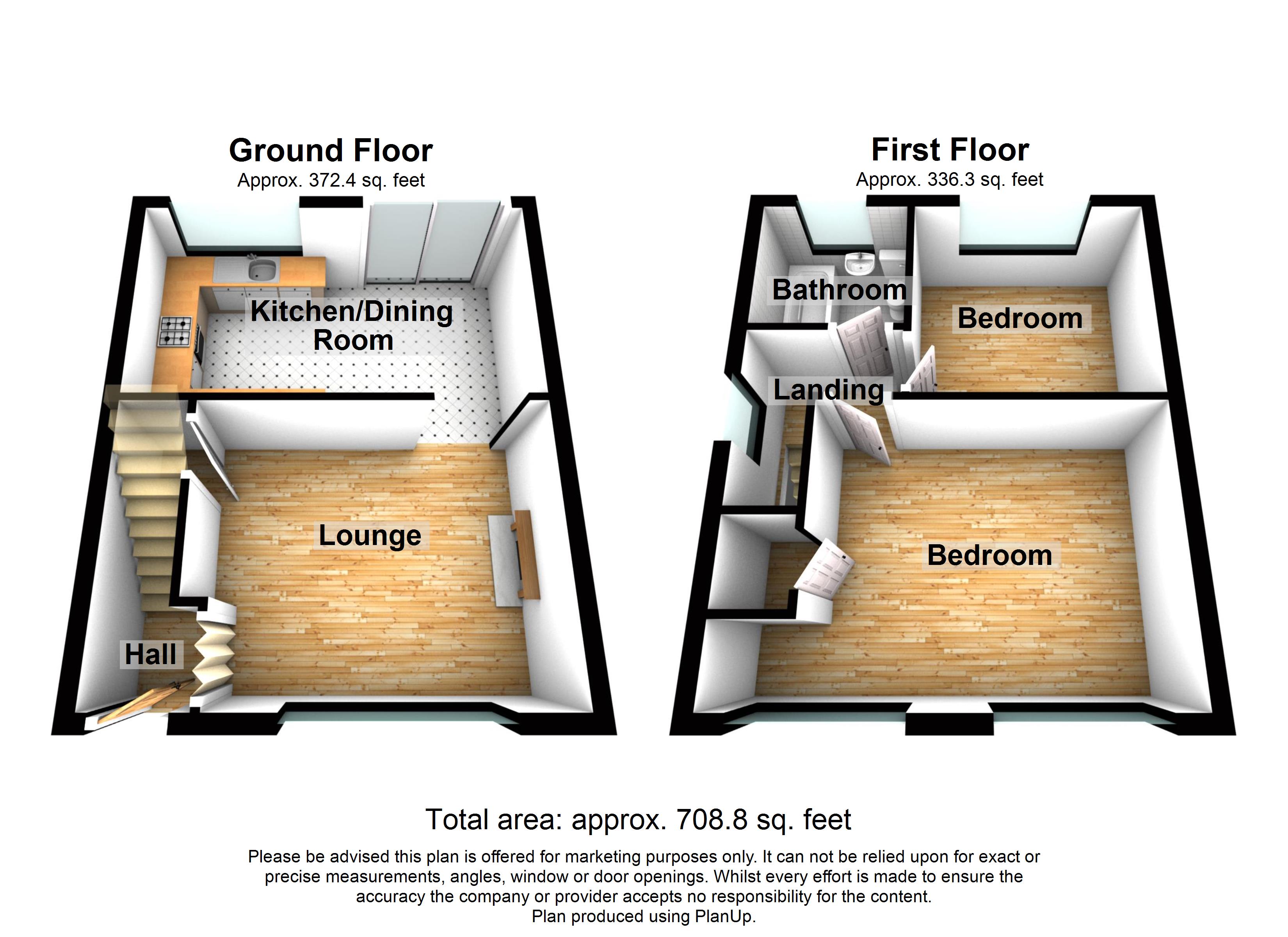Semi-detached house for sale in Forge Road, Sittingbourne, Kent ME10
Just added* Calls to this number will be recorded for quality, compliance and training purposes.
Property features
- Two bedroom semi detached
- Garage & off road parking
- No chain
- Low maintenance rear garden
- Cul-de sac
- Views overlooking recreation ground
Property description
This semi-detached home is ideally situated in a peaceful cul-de-sac, offering a serene outlook over a nearby recreation ground, making it an excellent choice for families with children of all ages.
The property benefits from its proximity to a range of local amenities, including primary schools and the shops and services available on High Street in Milton. Additionally, Sittingbourne’s mainline railway station is conveniently located just 0.8 miles away, all within easy walking distance.
This home comes with UPVC double glazing throughout and on the ground floor, the spacious lounge overlooks the green and is filled with natural light, creating a bright and inviting area for relaxation and everyday living. At the rear, the modern kitchen diner is equipped with ample storage and counter space, offering a functional setting for cooking and dining, with enough room to comfortably seat a family or entertain guests.
Upstairs, the property features two generously sized double bedrooms, each with ample space for beds, wardrobes, and additional furniture. The family bathroom on this floor is well-equipped and practical for daily use.
The fully paved rear garden requires minimal upkeep and includes two sheds for extra storage. The property also benefits from a driveway leading to a garage, providing off-street parking and additional storage, making this home both functional and convenient.
Exterior
Low maintained paved rear garden
Garage & driveway to side
Entrance Hall
Lounge (13' 5" x 11' 0" (4.1m x 3.35m))
Kitchen/Diner (16' 5" x 9' 3" (5m x 2.82m))
Bedroom One (15' 3" x 11' 6" (4.65m x 3.5m))
Bedroom Two (9' 8" x 9' 3" (2.95m x 2.82m))
Bathroom (6' 3" x 5' 5" (1.9m x 1.65m))
Property info
For more information about this property, please contact
Robinson Michael & Jackson - Sittingbourne, ME10 on +44 1795 883337 * (local rate)
Disclaimer
Property descriptions and related information displayed on this page, with the exclusion of Running Costs data, are marketing materials provided by Robinson Michael & Jackson - Sittingbourne, and do not constitute property particulars. Please contact Robinson Michael & Jackson - Sittingbourne for full details and further information. The Running Costs data displayed on this page are provided by PrimeLocation to give an indication of potential running costs based on various data sources. PrimeLocation does not warrant or accept any responsibility for the accuracy or completeness of the property descriptions, related information or Running Costs data provided here.






















.png)

