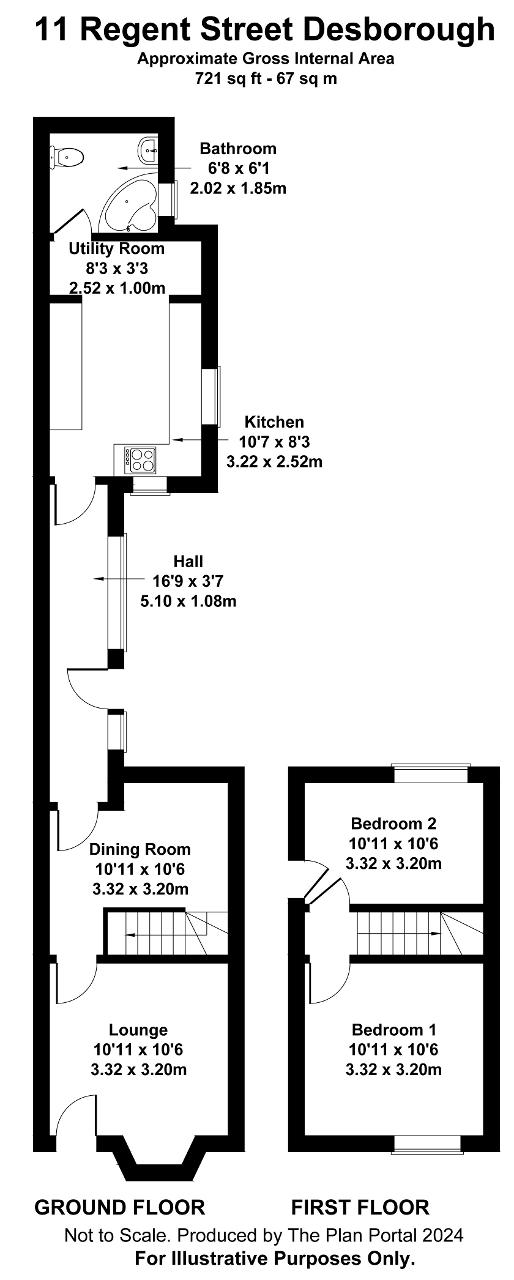Terraced house for sale in Regent Street, Desborough, Northants NN14
* Calls to this number will be recorded for quality, compliance and training purposes.
Property features
- Investor buyers only
- Existing tenant with AST (£850pcm)
- Close to town centre and Schools
- Gas central Heating/ UPVC double glazing
- Two seperate reception rooms
- Two double bedrooms
- GROUND floor Bathroom
- Rear Garden
- Freehold council tax 'A' EPC 'D'
Property description
Results Estate Agents are pleased to offer for sale, to investors only, this bay fronted two bedroom terrace property. The property is ideally located within walking distance of the town centre, shops, local schools and park. Offers gas central heating and UPVC double glazing. The overall accommodation comprises lounge, separate dining room, inner hallway, kitchen, utility area and downstairs bathroom. To the first floor you will find two double bedrooms. To the front there is a small enclosed court and larger open plan rear garden with shared court yard and path. Viewing is recommended.
Easy access to the A14 and 20 minutes from M1 & M6. Kettering & Market Harborough railway stations are located within 6 miles and is the main line where you can reach London St Pancras International Station within 50 minutes. Family fun days can be spent at West Lodge Farm Park and Rural Centre, Wicksteed Park, and one of the largest children's indoor & soft play areas located at Kettering leisure village. Rushton Triangular Lodge and the spectacular Rushton Hall & Spa are only two miles way.
Ground Floor
Lounge
10' 10'' x 10' 5'' (3.32m x 3.2m) Enter through the front door into the lounge with walk in bay window to front, wall mounted electric fire, TV point and radiator. Door leading into the dining room.
Dining room
10' 10'' x 10' 5'' (3.32m x 3.2m) Walk in box bay window to rear, radiator and door leading to staircase rising to first-floor landing. Radiator and door leading to the inner hallway.
Inner hall
16' 8'' x 3' 6'' (5.1m x 1.08m) Two UPVC double glazed windows to side elevation, Upvc double glazed door to side, single radiator, coved ceiling, timber door to kitchen.
Kitchen
10' 6'' x 8' 3'' (3.22m x 2.52m) Window to side elevations. A range of wall and base level units with rolled edge work surfaces and drawer space below. Stainless steel, single drainer sink unit, built-in stainless-steel cooking facilities comprising 4 ring gas hob, electric oven and extractor fan and hood. Wall mounted combination gas boiler and radiator. Cased opening into the utility area with plumbing and electrics for washing machine. Door leading into the bathroom.
Utility Area
8' 3'' x 3' 3'' (2.52m x 1m) With plumbing and space for automatic Washing machine, further appliance space and timber door to downstairs bathroom.
Bathroom
6' 7'' x 6' 0'' (2.02m x 1.85m) Obscure window to side, single radiator, part complimentary tiled walls incorporating dado rails. White three-piece suite comprising close coupled WC, wash hand basin and mini bathtub with wall mounted shower over.
Outside
To front is a gravelled court enclosed by a low-level retaining brick wall with a shared side entry. To the rear of the property is a shared court yard and pedestrian path leading to an open plan lawned garden with side timber panel fencing.
First Floor
Landing
Doors leading through to two double bedrooms.
Bedroom One
10' 10'' x 10' 5'' (3.32m x 3.2m) Double room with window to front, radiator under.
Bedroom Two
10' 10'' x 10' 5'' (3.32m x 3.2m) Double room with window to rear, built in over stairs storage cupboard, loft hatch and radiator.
Property info
For more information about this property, please contact
Results Estate Agents, NN14 on +44 1536 235237 * (local rate)
Disclaimer
Property descriptions and related information displayed on this page, with the exclusion of Running Costs data, are marketing materials provided by Results Estate Agents, and do not constitute property particulars. Please contact Results Estate Agents for full details and further information. The Running Costs data displayed on this page are provided by PrimeLocation to give an indication of potential running costs based on various data sources. PrimeLocation does not warrant or accept any responsibility for the accuracy or completeness of the property descriptions, related information or Running Costs data provided here.
























.png)