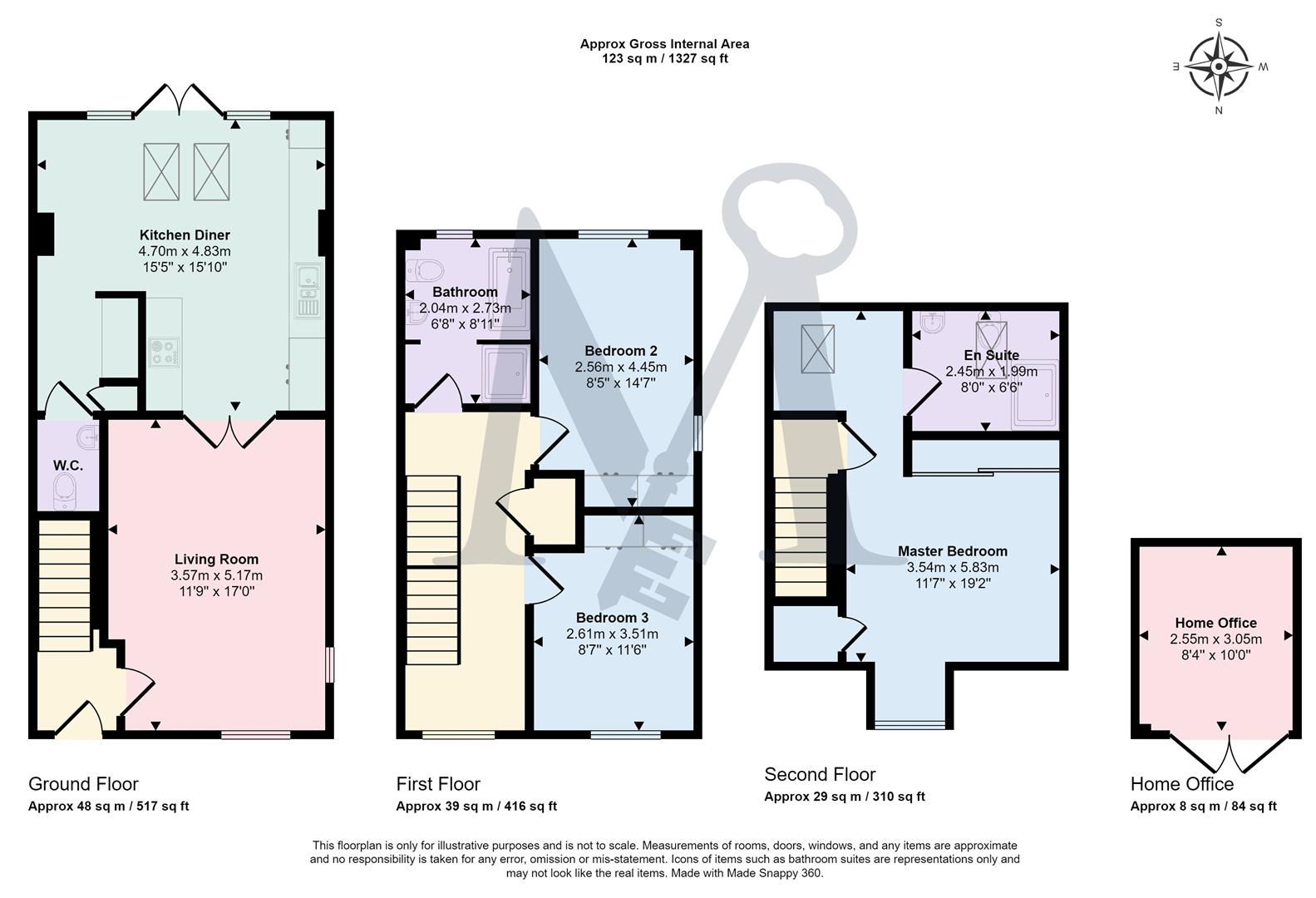Property for sale in Le May Drive, Hugglescote, Coalville LE67
Just added* Calls to this number will be recorded for quality, compliance and training purposes.
Property features
- Three Double Bedrooms
- Master, Dressing Area and En Suite
- Stunning Fitted Dining Kitchen
- Four Piece Family Bathroom
- South Facing Landscaped Rear Garden
- Spacious Living Room
- Bedrooms Complete with Fitted Wardrobes
- Large Driveway Parking
- Converted Garage / Home Office
- Virtual Property Tour Available
Property description
On Le May Drive of Hugglescote, this stunning three-bedroom house is situated in the sought after bloor home estate, this home is only 5 years old, ensuring the remaining builder's warranty for peace of mind. With a pleasant view overlooking A neighbourug green area, this property offers a desirable location that is sure to be popular among buyers.
You are welcomed by the entrance hall, leading to a spacious living room adorned with dual aspect double glazed windows, offering natural light that complements the grey wood panel laminate flooring.
The impressive kitchen diner, boasts sleek grey gloss units, integrated appliances, and a composite sink with a mixer tap. The vaulted ceiling with skylights add elegance, creating a bright and airy atmosphere. The open plan dining area is perfect for entertaining, with French doors leading out to the garden, creating a seamless connection between indoor and outdoor living. Off the kitchen, a utility area provides space for laundry appliances and easy access to a WC.
The first floor offers two double bedrooms featuring newly fitted wardrobes with hanging and overhead storage, and a family bathroom. The second floor is dedicated to a luxurious master suite, complete with built-in wardrobes, a dressing area, and a modern en suite bathroom.
The family bathroom is elegantly designed with a 4-piece white suite, including a double shower unit, a panel bath. Adding further style with partly tiled walls and a heated towel.
The property benefits from a landscaped south-facing rear garden, with paved patios, artificial lawn, and planted borders. To the front of the property is a driveway for multiple vehicles, a single garage converted into a garage store and a home office, and a front garden with low maintenance grey slate chippings.
Don't miss out on the opportunity to make this lovely property your new home. Book a viewing today and experience the style and comfort it has to offer.
On The Ground Floor
Entrance Hall
Living Room (3.58m x 5.18m (11'9" x 17'0"))
Kitchen Diner (4.70m x 4.83m (15'5" x 15'10"))
Utility Area
Ground Floor Wc
On The First Floor
Landing
Bedroom 2 (2.57m x 4.45m (8'5" x 14'7"))
Bedroom 3 (2.62m x 3.51m (8'7" x 11'6"))
Family Bathroom (2.03m x 2.72m (6'8" x 8'11"))
On The Second Floor
Master Bedroom (3.53m x 5.84m (11'7" x 19'2"))
Dressing Area
En Suite (2.44m x 1.98m (8'0" x 6'6"))
On The Outside
Front Garden
Rear Garden
Driveway
Garage Store
Home Office
Property info
For more information about this property, please contact
Maynard Estates, LE67 on +44 116 448 4747 * (local rate)
Disclaimer
Property descriptions and related information displayed on this page, with the exclusion of Running Costs data, are marketing materials provided by Maynard Estates, and do not constitute property particulars. Please contact Maynard Estates for full details and further information. The Running Costs data displayed on this page are provided by PrimeLocation to give an indication of potential running costs based on various data sources. PrimeLocation does not warrant or accept any responsibility for the accuracy or completeness of the property descriptions, related information or Running Costs data provided here.


































.png)
