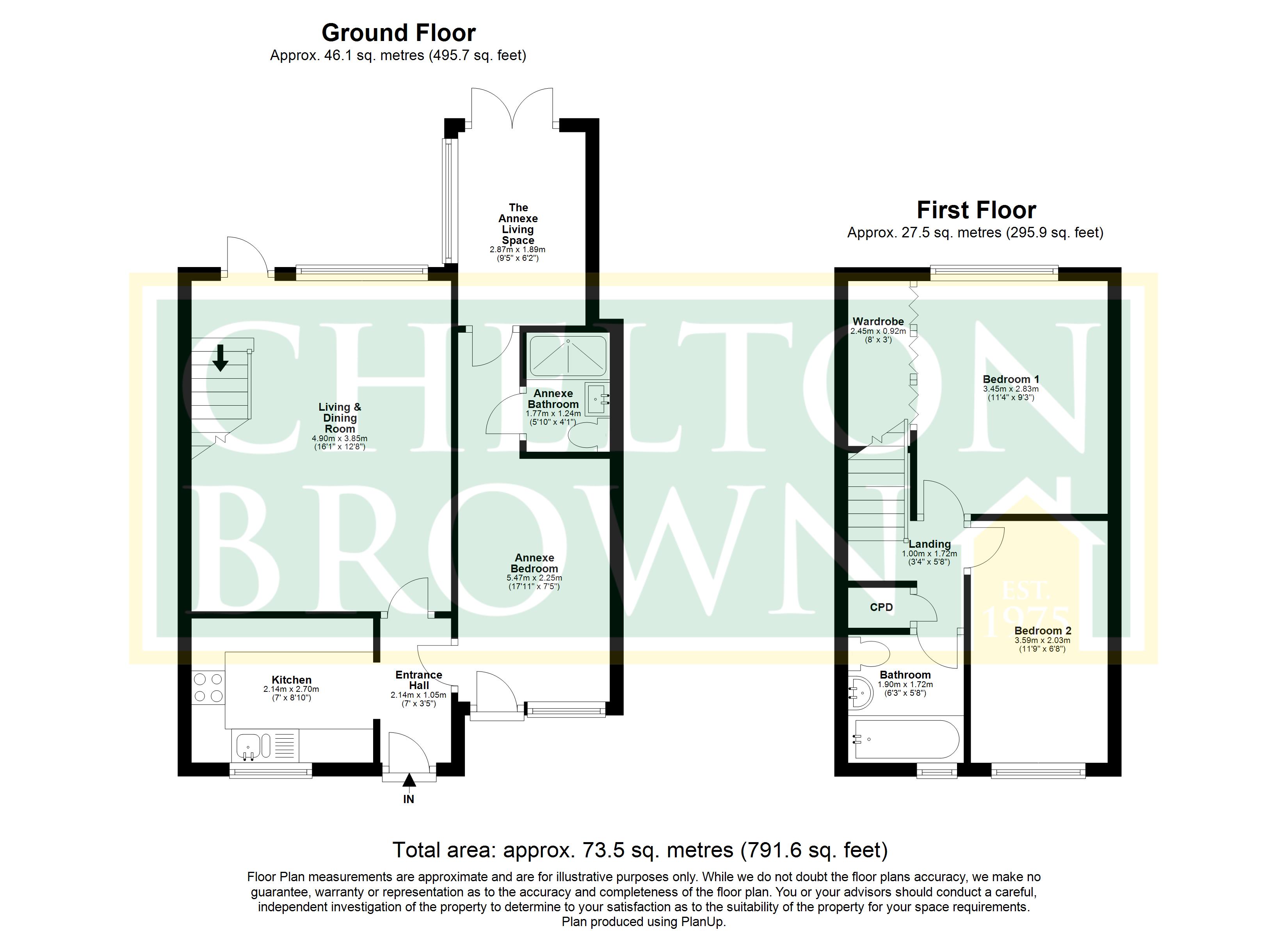Semi-detached house for sale in Brashland Drive, Northampton, Northamptonshire NN4
* Calls to this number will be recorded for quality, compliance and training purposes.
Utilities and more details
Property features
- No upper chain
- Attached Annexe
- Versatile Living Options
- Modern Kitchen
- Living & Dining Room
- Low Maintenance Gardens
- Driveway
- Sought After Area
- Well Maintained
Property description
Chelton Brown is delighted to present this unique and exceptionally well-presented three-bedroom Semi-Detached property, located in the highly sought-after area of East Hunsbury. Nestled on a quiet, family-friendly street, the home offers easy access to excellent local schools, shopping facilities, and convenient transport links.
Upon arrival, the property greets you with an attractive frontage, featuring a well-maintained, low-maintenance front garden and a spacious driveway. A path leads you to the inviting front door.
Upon entering the property, you step into a welcoming entrance hallway that provides access to the kitchen, living and dining room, as well as the annexe.
The kitchen has been recently renovated to a high standard, boasting modern, high-quality fixtures and fittings, along with ample storage space. The living and dining room is a bright, spacious area that benefits from direct access to the garden, making it an ideal space for entertaining guests, especially during the summer months.
Completing the ground floor is the versatile annexe, created by converting the original garage and extending the rear. This space offers flexibility and could be adapted to suit a variety of needs, such as a home office, guest suite, or even independent living quarters. The annexe features its own contemporary bathroom with a double shower and a cozy living space that opens out through French doors to the garden.
Ascending the stairs from the living and dining room, you reach the first-floor landing, which provides access to two generously-sized double bedrooms and a second bathroom. The primary bedroom is located at the rear of the house, offering tranquil garden views and an impressive amount of built-in storage. The second bedroom, equally spacious, overlooks the front of the property. The first-floor bathroom is bright and airy, equipped with a shower over bath.
The rear garden is a true highlight of the property, well maintained and idyllic. The garden offers multiple seating areas, perfect for enjoying the peaceful outdoor space, surrounded by mature planting and a serene atmosphere.
Overall, this property is a true gem, offering an exceptional living arrangement with the added flexibility of the annexe. Don't miss out on the opportunity to make this wonderful home your own—contact Chelton Brown today to arrange a viewing!
Entrance Hall (2.14m x 1.05m)
Kitchen (2.7m x 2.14m)
Living & Dining Room
4.90m (4.9m) x 3.85m (3.86m)
Annexe Bedroom (5.47m x 2.25m)
The Annexe Living Space
2.87m (2.87m) x 1.89m (1.88m)
Annexe Bathroom (1.77m x 1.24m)
Landing (1.72m x 1m)
Bedroom 1 (3.45m x 2.83m)
Wardrobe (2.45m x 0.92m)
Bedroom 2 (3.59m x 2.03m)
Bathroom (1.9m x 1.72m)
Property info
For more information about this property, please contact
Chelton Brown, NN1 on +44 1604 726333 * (local rate)
Disclaimer
Property descriptions and related information displayed on this page, with the exclusion of Running Costs data, are marketing materials provided by Chelton Brown, and do not constitute property particulars. Please contact Chelton Brown for full details and further information. The Running Costs data displayed on this page are provided by PrimeLocation to give an indication of potential running costs based on various data sources. PrimeLocation does not warrant or accept any responsibility for the accuracy or completeness of the property descriptions, related information or Running Costs data provided here.

















































.png)

