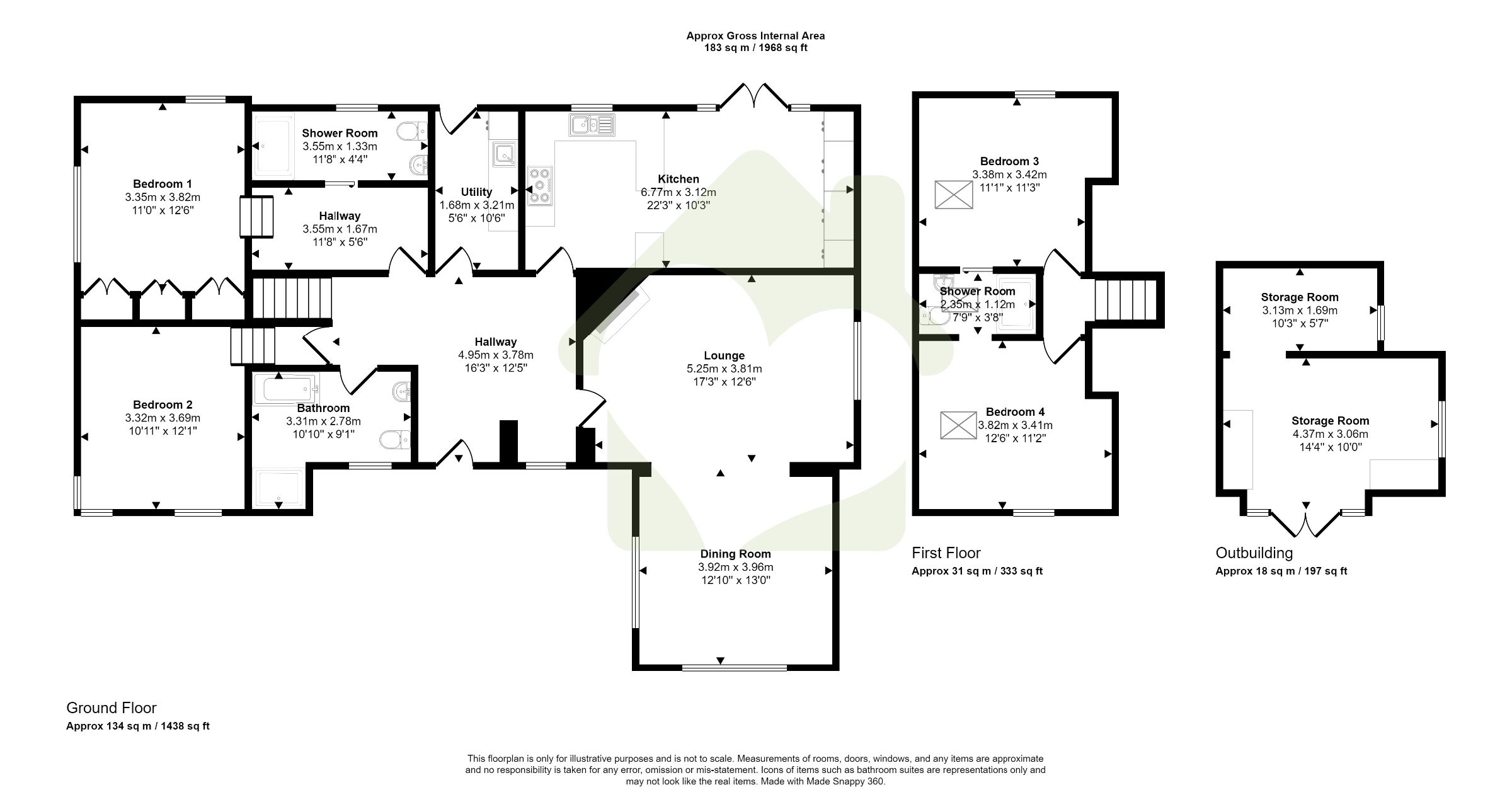Detached house for sale in Garden Place, Burton, Carnforth LA6
Just added* Calls to this number will be recorded for quality, compliance and training purposes.
Property features
- Call to view
- Low maintenance gardens
- Immaculate detached home
- Four Bedrooms
- Beautiful Modern Key Turn Property
- Detached storage/workshop
Property description
Description
Nestled in the charming village of Burton-in-Kendal, Garden Place offers a tranquil and picturesque lifestyle surrounded by natural beauty. Offering a peaceful, environment, Garden Place offers easy access to a range of amenities. The village itself boasts a selection of local shops, a post office, a traditional pub, and a primary school. For those who enjoy outdoor pursuits, the stunning Lake District and Yorkshire Dales are just a short drive away, offering endless opportunities for hiking, cycling, and exploring. The nearby market towns of Carnforth, Kendal and Kirkby Lonsdale provide additional shopping, dining, and leisure options, ensuring that everything you need is within reach. With excellent transport links, including easy access to the M6 motorway, Garden Place is perfect for those seeking a balance between rural living and convenient connectivity.
Upon approach, this stunning home immediately impresses with its striking modern facade. A gated entrance secures the driveway, which offers ample parking for multiple vehicles, while low-maintenance, attractive gravel beds frame the exterior. A charming timber porch provides shelter from the rain before entering the spacious entrance hallway.
Large and inviting, the hallway offers access to every room in the home and includes space for a convenient cloakroom area, perfect for leaving shoes, coats, and umbrellas by the door. To the right, you are welcomed into the expansive open-plan living and dining room. The living area, generous in size, features a stylish log burner, complemented by a floating oak mantlepiece. The room is equipped with multiple electric sockets, TV aerial access, and windows to the side elevation, allowing plenty of natural light.
This living area seamlessly flows into the dining room, a versatile space enhanced by built-in bench seating that provides additional seating and storage beneath. The dining room easily accommodates a large table, with windows on the front and side elevations flooding the area with natural light, which continues through to the living room. Wall-mounted lights throughout this space create a warm, inviting atmosphere.
The kitchen diner is well-appointed with an attractive range of wall and base units. A feature range cooker with a matching extractor fan above adds both style and practicality while coordinating tiled splashbacks enhance functionality. The kitchen includes an integrated dishwasher, a Belfast sink and space for a dining table, along with ample floor to ceiling larder cupboards. French doors open to the rear garden, an ideal hub for evening entertainment during the summer months.
A separate utility room offers additional base units, an attractive countertop, and a sink. There is also space for a washing machine and dryer, with a door leading to the rear garden and space for a freestanding fridge freezer.
The primary bedroom suite is a luxurious retreat. It features an inner hallway that serves as a perfect dressing area, leading to an en-suite with a shower cubicle, wash basin, WC, and a chrome heated towel rail, complemented by a window for natural light. The main bedroom is spacious, with elegant wardrobes and windows to both the rear and side elevations.
Bedroom two, across the hallway, is generously sized, offering plenty of natural light. The family bathroom exudes luxury with a freestanding bath, shower, wash basin with vanity storage, and a chrome heated towel rail, while a window to the front provides additional light.
Ascending the stairs, you find bedrooms three and four, both similar in size and offering ample space for large beds and furnishings. Windows flood these rooms with natural light, and each room has access to a shared Jack-and-Jill shower room, complete with a Velux window above.
Externally, the property boasts a modern, low-maintenance rear garden with stylish porcelain tiles, composite decking and artificial grass. A summer house offers a perfect sanctuary, and a purpose-built fire pit with a tipi above creates an ideal relaxation zone for family and friends. The side of the house provides space for storage sheds, while at the front, an outbuilding currently used as a home office offers power, lighting, hot and cold water, drainage and an additional storage room. With its separate entrance, it easily accommodates a work-from-home setup.
Overall, this home is truly one of distinction and is not to be missed.
Council Tax Band: E (Westmorland and Furness Council)
Tenure: Freehold
Property info
For more information about this property, please contact
Love Homes Estate Agents, PR3 on +44 1995 493993 * (local rate)
Disclaimer
Property descriptions and related information displayed on this page, with the exclusion of Running Costs data, are marketing materials provided by Love Homes Estate Agents, and do not constitute property particulars. Please contact Love Homes Estate Agents for full details and further information. The Running Costs data displayed on this page are provided by PrimeLocation to give an indication of potential running costs based on various data sources. PrimeLocation does not warrant or accept any responsibility for the accuracy or completeness of the property descriptions, related information or Running Costs data provided here.





















































.png)

