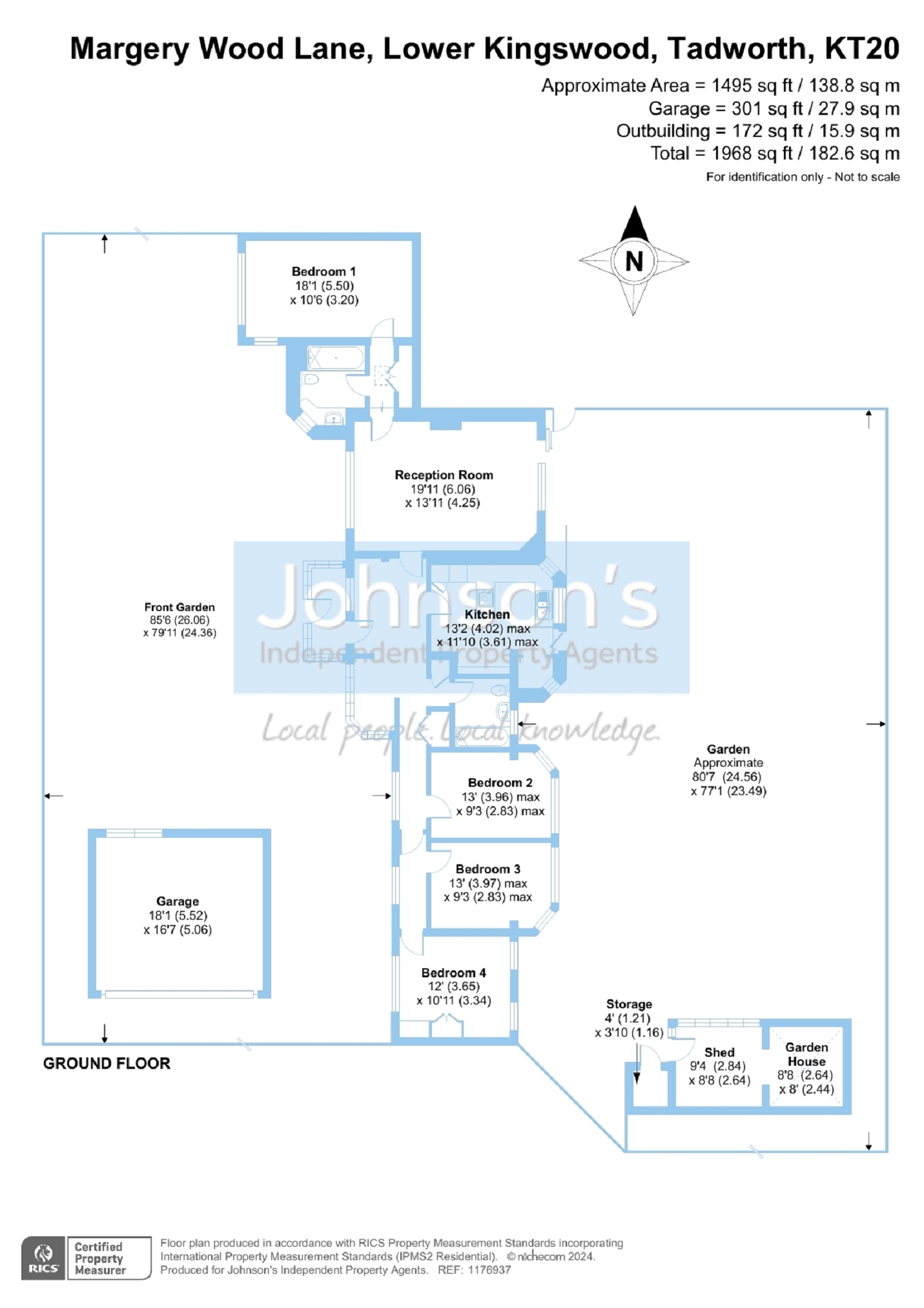Semi-detached house for sale in Margery Wood Lane, Lower Kingswood, Tadworth, Surrey. KT20
* Calls to this number will be recorded for quality, compliance and training purposes.
Property features
- Picturesque Period Cottage converted to a large four bedroom bungalow
- Tudor style Wood Beams features throughout
- Two Family Bathrooms with Shower and Bath
- Country style fitted Kitchen with island and Integrated Fridge- Freezer.
- Double Glazed, Leaded Light Windows
- Large secluded mature gardens
- Double Garage and Driveway parking for Multiple vehicles.
- Short walk to Colley Hill and the Surrey Downs Area of Outstanding Natural Beauty.
- Nearby Local amenities in Lower Kingswood Village and the market town of Reigate.
- Open Day by Appointment Only - Saturday 21st September 2024
Property description
* Open Day by Appointment Only - Saturday 21st September 2024 - Johnson's are pleased to offer to the market this picturesque 4-Double bedrooms, two full bathrooms, Period home, which is full off character features including Tudor style beams throughout and beautiful secluded gardens. This home is located in a private road in Lower Kingswood Surrey, only a short walk to Colley Hill leading to Reigate viewpoint and the Surrey Hills 'Area of Outstanding Natural Beauty' with miles of open countryside, adding to the secluded picturesque surroundings of the property, including local Horse stables.
The large entrance porch leads through to a charming long entrance hall. Here, you are introduced to the character of the home with an attractive bay window seating area, sectioned off by small brick feature walls and dark wood beams.
This home comprises of 4 good-sized double bedrooms: Two of which with fitted storage. Each of such rooms has double glazed, leaded light windows facing out into the well-maintained gardens of the property. At one end of the home, the master bedroom is fitted with attractive wall light fixtures, adding to the decorative character of the home. The master is situated next to a good-sized, attractive bathroom which is fitted with a bath, shower and built-in storage.
The living/ dining room is filled with quaint character with a central, large, brick feature fireplace with a dark wood mantel piece, matching the dark wood beams throughout the home. The living room has double glazed sliding doors leading out to the garden, providing ample natural light and picturesque views.
The Kitchen is beautifully decorated with a vintage neff gas hob with a central Island unit and overhead extractor fan, wall eye level oven & grill and integrated fridge/ freezer, alongside fitted cupboards and a separate walk in Larder providing plenty of storage space. The kitchen is uniquely shaped to include a breakfast table area.
This home has both a large back and front garden. The front and back garden is mostly laid to lawn and surrounded by mature trees, high hedges and flower boarders, as well as a paved patio seating area. The front garden overlooks fields with horse stables. The driveway is suitable for multiple vehicles as well as a double garage facing the road to the front.
* Open Day by Appointment Only - Saturday 14th September 2024 - Early bookings to secure viewing's on the Open Day are highly recommended, to truly appreciate the beauty and space this unique country home has to offer.
Property info
For more information about this property, please contact
Johnson's Independent Property Agents, KT17 on +44 1372 434117 * (local rate)
Disclaimer
Property descriptions and related information displayed on this page, with the exclusion of Running Costs data, are marketing materials provided by Johnson's Independent Property Agents, and do not constitute property particulars. Please contact Johnson's Independent Property Agents for full details and further information. The Running Costs data displayed on this page are provided by PrimeLocation to give an indication of potential running costs based on various data sources. PrimeLocation does not warrant or accept any responsibility for the accuracy or completeness of the property descriptions, related information or Running Costs data provided here.

































.png)
