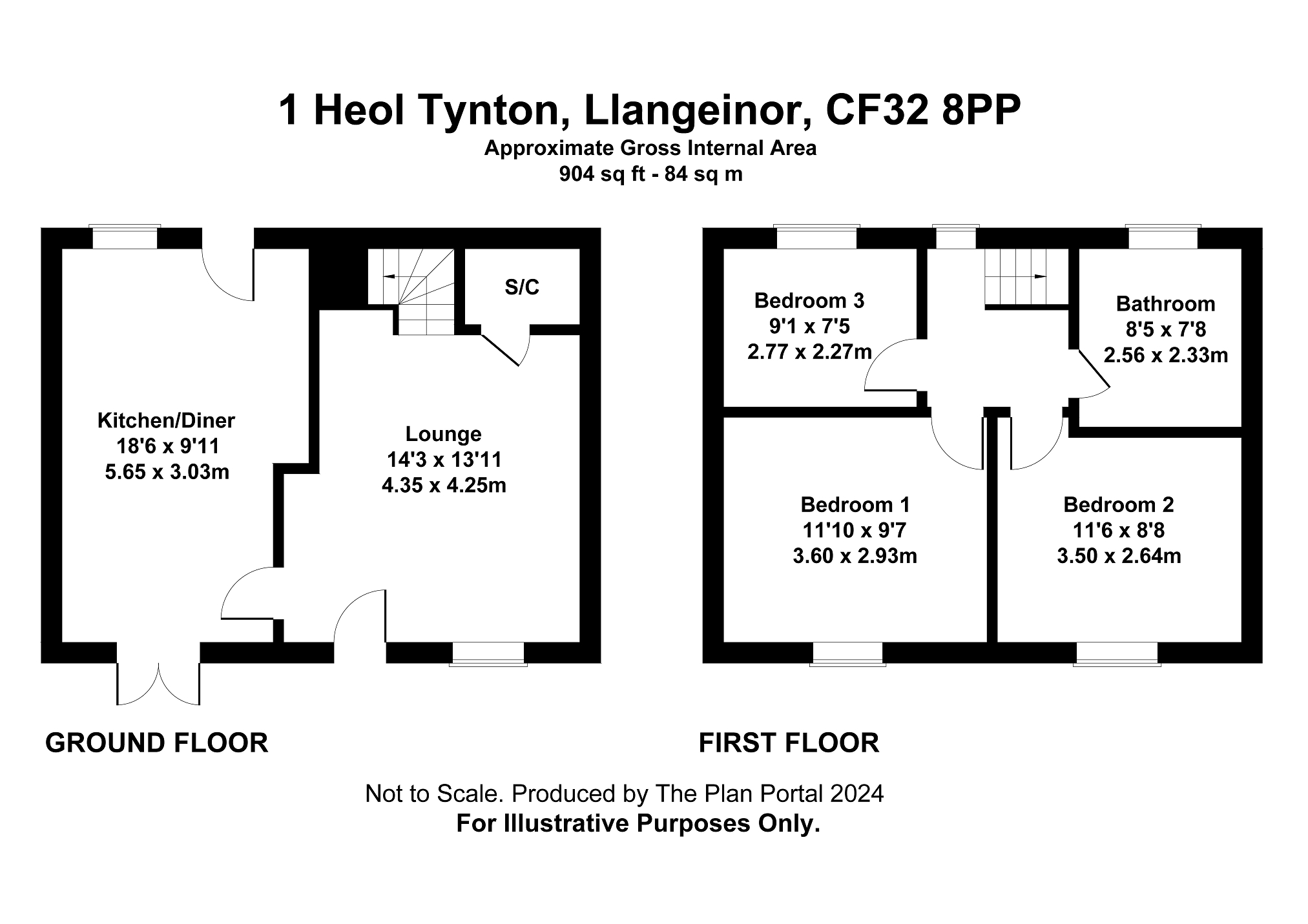Semi-detached house for sale in Heol Tynton, Llangeinor, Bridgend. CF32
* Calls to this number will be recorded for quality, compliance and training purposes.
Property features
- Semi detached
- Very large elevated plot
- Views across the valley
- Convenient for M4 jct 36
- Gas combi heating
- UPVC double glazing
- 3 bedroom
Property description
***must be viewed***Situated in the semi rural village of Llangeinor is this 3 bedroom semi detached property situated in an elevated position on a no through road, with views across the valley. The property has been upgraded with modern and neutral decor. Great location for access to jct 36 M4 and the outlet shopping centre. In brief the property comprises large well appointed kitchen/diner, reception room and utility room to the ground floor and 3 bedrooms and well appointed family bathroom on the first floor. Gas combi heating and upvc double glazing throughout.
Lounge (4.35m x 4.25m (14' 3" x 13' 11"))
UPVC double glazed window & front door to front, central heating radiator, laminate floor, skimmed ceiling, centre lighting point, half glazed door to kitchen and wooden cottage style door to store cupboard housing Exclusive gas combi boiler, plumb for washing machine. Stairs leading to first floor.
Kitchen-Diner (5.65m x 3.03m (18' 6" x 9' 11"))
UPVC double glazed window and door to rear, central heating radiator, tiled floor, skimmed ceiling, with recessed spots over kitchen area. White hi-gloss wall and base units with contrast work top and upstands with tiled splash. Grey resin sink with chrome mixer taps, integrated fridge/freezer and slimline dishwasher, eyelevel oven, gas hob and extractor. UPVC double glazed patio doors to front.
1st Floor Landing
UPVC window to rear, wooden cottage style doors leading to all rooms.
Bedroom 1 (3.60m x 2.93m (11' 10" x 9' 7"))
UPVC double glazed window to front, central heating radiator, fitted carpet, skimmed ceiling, centre lighting point.
Bedroom 2 (3.50m x 2.64m (11' 6" x 8' 8"))
UPVC double glazed window to front, central heating radiator, fitted carpet, skimmed ceiling, centre lighting point.
Bedroom 3 (2.77m x 2.27m (9' 1" x 7' 5"))
UPVC double glazed window to rear, central heating radiator, fitted carpet, skimmed ceiling, centre lighting point, panelling effect to walls.
Bathroom (2.64m x 3.50m (8' 8" x 11' 6"))
UPVC double glazed window to rear, chrome towel style central heating radiator, fully tiled walls and floor, skimmed ceiling with spots. Free standing double end bath with chrome freestanding bath tap with shower mixer, vanity unit with round counter top basin and chrome mixer tap. Freestanding shower cubicle with dual outlet thermostatic shower.
Front Garden
Newly laid patio with glass balustrade offering viewing towards the Garw Valley.
Rear Garden
Large rear garden
Property info
For more information about this property, please contact
Elite Property Estate Agents, CF32 on +44 1656 376861 * (local rate)
Disclaimer
Property descriptions and related information displayed on this page, with the exclusion of Running Costs data, are marketing materials provided by Elite Property Estate Agents, and do not constitute property particulars. Please contact Elite Property Estate Agents for full details and further information. The Running Costs data displayed on this page are provided by PrimeLocation to give an indication of potential running costs based on various data sources. PrimeLocation does not warrant or accept any responsibility for the accuracy or completeness of the property descriptions, related information or Running Costs data provided here.



























.gif)


