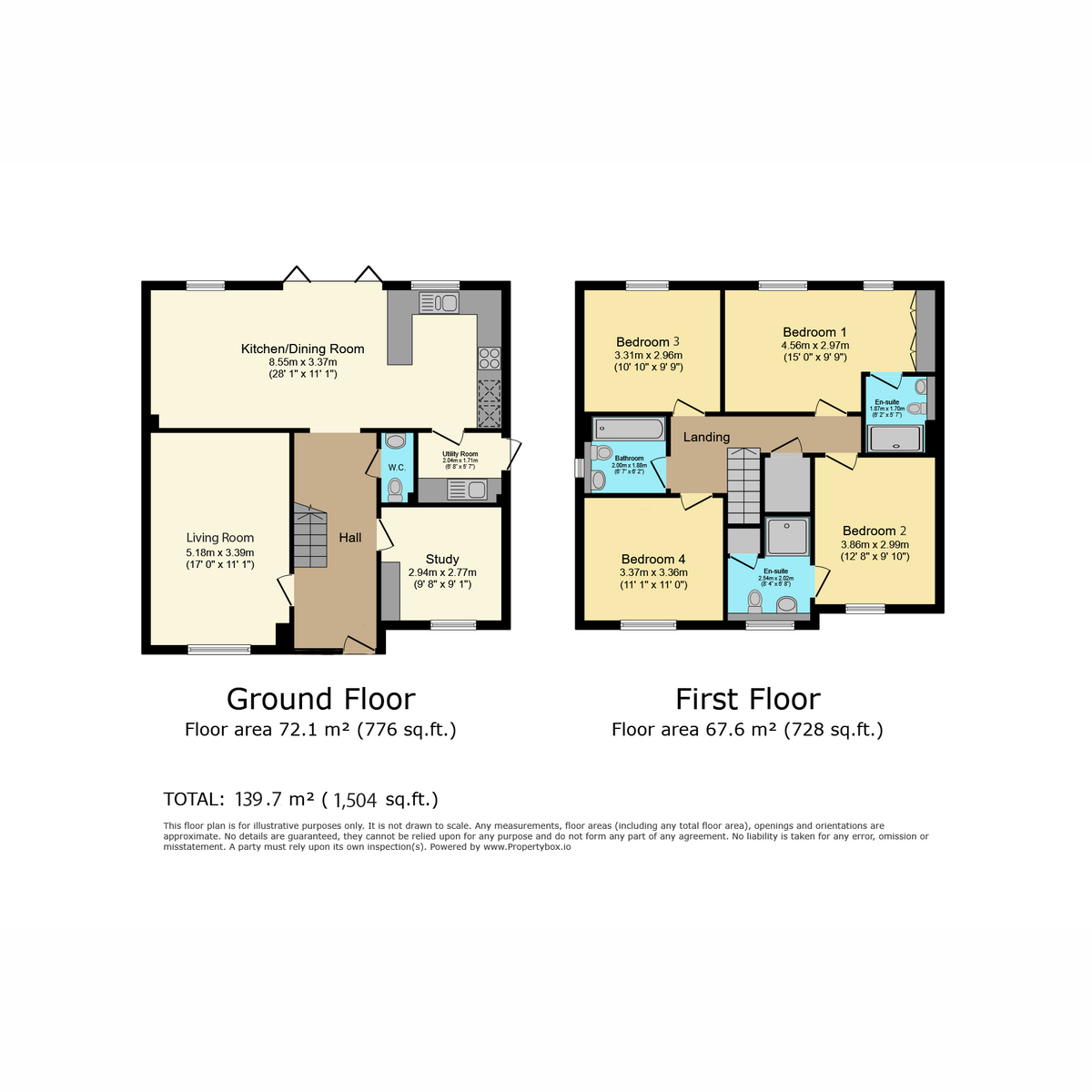Detached house for sale in Cherry Blossom Way, Sparkford BA22
Just added* Calls to this number will be recorded for quality, compliance and training purposes.
Property features
- 4 Bedrooms
- 3 Reception Rooms
- Family bathroom + 2 En-suites
- Open plan kitchen / dining / family room
- Separate utility room
- Larger than average garden
- Off road parking + garage
- Cul-de-sac location
- Air Source Heat Pump
- EPC - B
Property description
***We expect this property to sell to a buyer looking in the £450,000 - £480,000 range. Best offers are invited***
open house buyer launch event (by appointment only) - Saturday September 14th - 10am - 2pm - Book your viewing early, to avoid disappointment.
This beautiful, contemporary 4-bedroom detached house, nestled in the charming village of Sparkford, is a rare gem on the market. Built just two years ago, this beautiful home offers peace of mind with 8 years remaining on its NHBC warranty, combining modern comfort with the assurance of quality.
Spread across 1,500 sq ft, this spacious property is designed for family living. The ground floor boasts a bright and airy living room, alongside a modern kitchen/dining and seating area that serves as the heart of the home. The kitchen is equipped with sleek, integrated appliances, which include a fridge freezer, ceramic hob, dishwasher and double oven, offering ample space for both cooking and dining, opening out through bi-folding doors, onto a larger than average, well-maintained garden – ideal for summer barbecues, children's play, or simply unwinding. The garden is mainly laid to lawn and features a patio area next to the house, plus a further paved area at the rear of the garden, to take advantage of the evening sun. The ground floor also includes a versatile study, utility room, and a convenient downstairs WC.
Upstairs, the property features four generous double bedrooms, including a luxurious master suite complete with an en-suite shower room and stylish fitted wardrobes. A guest bedroom also offers the comfort of en-suite facilities, while a well-appointed family bathroom serves the third and fourth bedrooms. Each room is bathed in natural light, thanks to the larger than average windows, enhancing the feeling of space and tranquility.
The exterior of the house is equally impressive, with a large driveway providing ample parking for numerous vehicles and a secure garage for additional storage or vehicle accommodation. Pre-installed wiring is in place at the side of the house, ready for the fitment of an electric charging point. The property is part of an attractive, modern development, featuring a contemporary façade with a blend of render and Nordic stone, and a timber clad porch, giving it excellent curb appeal.
Located in the desirable village of Sparkford, this home offers a perfect balance between rural tranquility and accessibility. Enjoy the peace of countryside living while being within easy reach of local amenities, reputable schools, and transport links, including the A303 for convenient travel to nearby towns and cities.
Agent's note - There is a maintenance charge to cover upkeep of the development which is
currently £290pa, paid to Cherry Pie Meadow Management Company ltd of which the buyer
would be required to become a member.
Some covenants included are: For the first 12 years from 27th July 2022 – not to erect any additional structures, or make an alterations to the property without the developer’s consent – for which they can charge a reasonable fee. Parking only for private motor car/bike or light
commercial van.
Tenure: Freehold
EPC Rating: B
Council Tax Band: E
Utilities - Air source heat pump, mains electricity, mains water and sewerage connected.
Broadband: Please see -
Mobile Phone Coverage: Please see -
Stamp Duty Payable: Please see -
Disclaimer
Disclaimer: Whilst these particulars are believed to be correct and are given in good faith, they are not warranted, and any interested parties must satisfy themselves by inspection, or otherwise, as to the correctness of each of them. These particulars do not constitute an offer or contract or part thereof and areas, measurements and distances are given as a guide only. Photographs depict only certain parts of the property. Nothing within the particulars shall be deemed to be a statement as to the structural condition, nor the working order of services and appliances
Property info
For more information about this property, please contact
The Property Experts, CV21 on +44 1788 285881 * (local rate)
Disclaimer
Property descriptions and related information displayed on this page, with the exclusion of Running Costs data, are marketing materials provided by The Property Experts, and do not constitute property particulars. Please contact The Property Experts for full details and further information. The Running Costs data displayed on this page are provided by PrimeLocation to give an indication of potential running costs based on various data sources. PrimeLocation does not warrant or accept any responsibility for the accuracy or completeness of the property descriptions, related information or Running Costs data provided here.























































.png)
