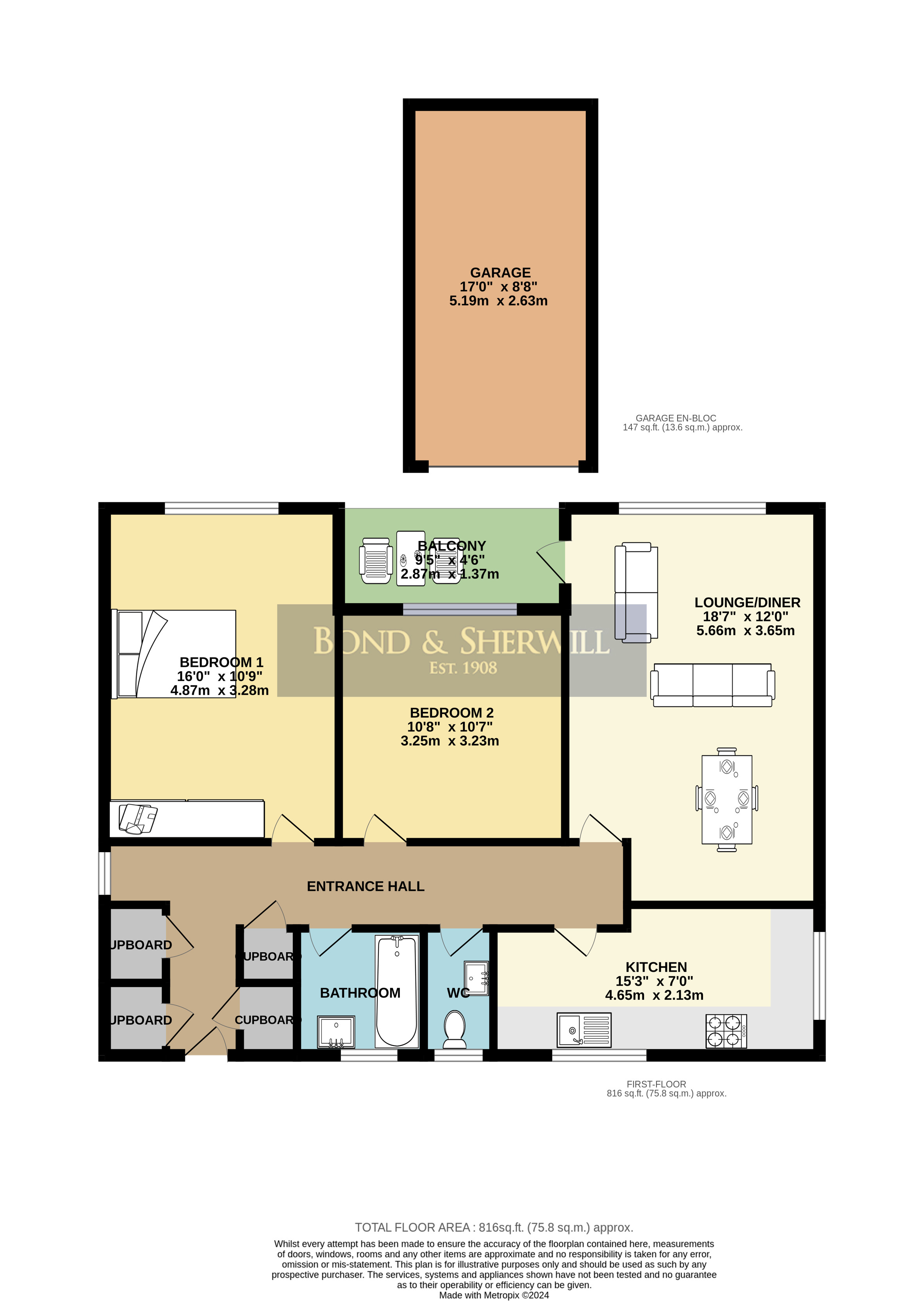Flat for sale in Park Road, Kenley CR8
* Calls to this number will be recorded for quality, compliance and training purposes.
Property features
- Under-Floor Heating
- Private Cul De Sac Development
- Two Double-Bedrooms
- Dual-Aspect Lounge/Diner
- Garage En-Bloc
- Residents' Parking
- Balcony With Views Over Communal Grounds
- Modern Bathroom
- Kitchen With Integrated Appliances
- Ideal Proximity to Kenley Railway Station
Property description
Situated in a private cul-de-sac development this two double-bedroom, first-floor apartment is perfect for anyone who wants to enjoy a good-sized interior with balcony & garage en bloc.
The interior includes two double-bedrooms, kitchen with integrated appliances, bathroom with separate W.C, hallway with multiple storage cupboards and dual-aspect lounge with access out to balcony which enjoys impressive views over the communal grounds. Additional benefits include residents' parking.
Windermere Court is located within ideal proximity to Kenley Railway Station, which offers swift & easy access to London Bridge, East Croydon & Caterham. Local buses include the 439.
Popular local schools include The Hayes Primary School & New Valley Primary School, while local green spaces include Kenley Common & Riddlesdown Common. Local shops include a Co-op while further shops, gyms, amenities & leisure facilities are available across the wider area.
We have been informed of the following by the Vendor:
Lease Length: 144 years remaining
Service charges for 12 month period: £1,600
Service charge review period: Annual
Ground rent: Peppercorn
Council Tax: Band D.
Entrance Hall
The entrance hall includes three storage cupboards, cupboard housing hot water cylinder, phone entry system, double-glazed single-casement window, smoke alarm and coved ceiling.
Bedroom One
Bedroom one includes fitted wardrobe, double-glazed two-casement window and coved ceiling.
Bedroom Two
Bedroom two includes double-glazed two-casement window and coved ceiling.
Lounge
The lounge is dual-aspect and includes double-glazed three-casement window, coved ceiling and door leading to balcony.
Kitchen
The kitchen is dual-aspect and includes wall & base level units with work surface area, one & a half bowl ceramic sink, two double-glazed single-casement windows, tiled floor, partially-tiled walls, space for free-standing fridge-freezer, integrated microwave, oven, four-ring electric hob with stainless-steel extractor hood, integrated fridge, integrated freezer, integrated dish-washer and integrated washing machine.
W.C
The W.C includes tiled floor, low-level W.C with dual-flush & concealed cistern, double-glazed frosted-effect single-casement window and vanity unit incorporating wash-hand basin & mixer tap.
Bathroom
The bathroom includes tiled floor, double-glazed frosted-effect single-casement window, chrome heated towel rail, vanity unit incorporating wash-hand basin with mixer tap and free-standing bath with electric shower & mixer tap.
Balcony
The balcony includes tiled floor and seating area.
Garage En-Bloc
The garage includes an up & over door.
Communal Grounds
Located in a private development, the communal grounds are partially laid to lawn and include a range of plants, trees and shrubs.
Property info
For more information about this property, please contact
Bond and Sherwill, CR5 on +44 20 3641 4470 * (local rate)
Disclaimer
Property descriptions and related information displayed on this page, with the exclusion of Running Costs data, are marketing materials provided by Bond and Sherwill, and do not constitute property particulars. Please contact Bond and Sherwill for full details and further information. The Running Costs data displayed on this page are provided by PrimeLocation to give an indication of potential running costs based on various data sources. PrimeLocation does not warrant or accept any responsibility for the accuracy or completeness of the property descriptions, related information or Running Costs data provided here.



























.png)

