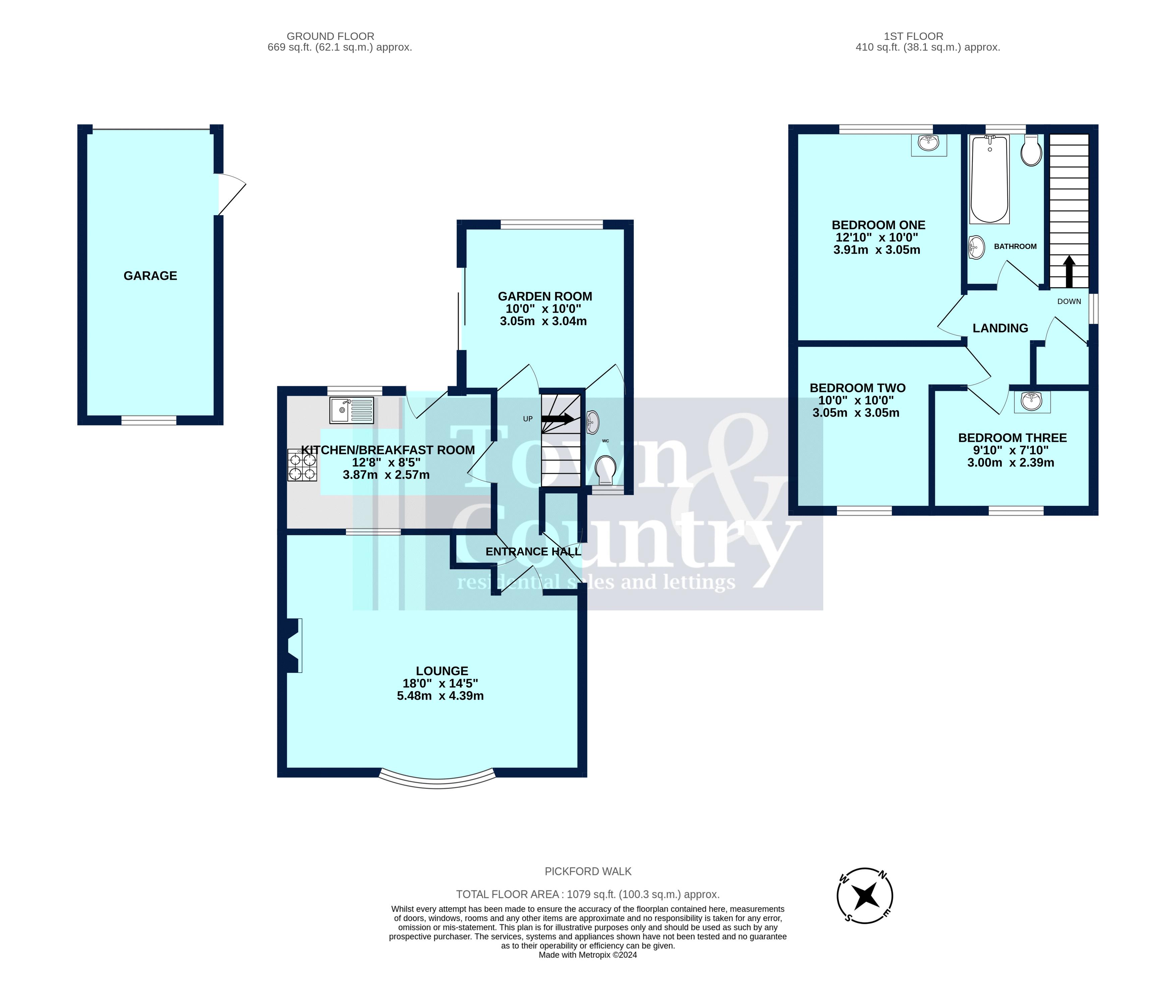End terrace house for sale in Pickford Walk, Colchester CO4
* Calls to this number will be recorded for quality, compliance and training purposes.
Property features
- Three Bedroom Brilliantly Located Family Home
- Perfect for Families, Investors and Commuters
- Two Reception Rooms
- Kitchen/Breakfast Room
- Cloakroom & Family Bathroom
- Garden Room
- Just minutes walk to University Of Essex, Schools & Tesco Superstore
- Easy stroll to Hythe Station with easy links to London Liverpool Street
- Garage and Off Road Parking
- Super Home in Great Location
Property description
Location, space and convenience! A perfect three bedroom family home overlooking Salary Brook Nature Reserve, offering excellent public transport links via rail and bus and just a few minutes walk to local schools and Tesco Superstore. This home offers an ideal blend of convenience and space serving not only as a family home, but as an investment opportunity due to its close proximity of transport links and the University of Essex. Guide Price £300,000-£325,000 This impressive property incorporates three well-proportioned bedrooms and family bathroom, two spacious reception rooms and at the heart of the home is the kitchen, which is not only practical but also serves as a social hub. A garage and off road parking along with a private garden completes this home. The property's location, layout, and potential make it an attractive purchase with its blend of comfortable living spaces and excellent location. Could this be your next home or investment? We invite you to arrange a viewing by calling
Entrance Hall
UPVC entrance door to hallway, under stairs storage cupboard. Stairs leading to first floor landing.
Lounge (18' 0'' x 14' 5'' (5.48m x 4.39m))
Window to front aspect, feature fireplace, radiator.
Kitchen/Breakfast Room (12' 8'' x 8' 5'' (3.86m x 2.56m))
Range of base, drawer and eye level units with work surface inset sink and drainer unit. Space for cooker and appliances, breakfast bar. Door to rear garden, window to rear aspect.
Garden Room (10' 0'' x 10' 0'' (3.05m x 3.05m))
Patio doors leading to rear garden, window to rear aspect, radiator.
Cloakroom
Low level WC and wash hand basin, window to front aspect, radiator.
First Floor Landing
Window to side aspect, airing cupboard, doors to:
Bedroom One (12' 10'' x 10' 0'' (3.91m x 3.05m))
Window to rear aspect, wash hand basin, radiator.
Bedroom Two (10' 0'' x 10' 0'' (3.05m x 3.05m))
Window to front aspect, radiator.
Bedroom Three (9' 10'' x 7' 10'' (2.99m x 2.39m))
Window to front aspect, wash hand basin, radiator.
Family Bathroom (9' 5'' x 4' 8'' (2.87m x 1.42m))
Panelled bath, low level WC and wash hand basin. Window to rear aspect.
Exterior
Front
Lawned area with shrubs, pathway leading to entrance door.
Rear
Enclosed rear mature garden which is laid to lawn with an abundance of shrubs, plants and trees. Gated access to rear leading to two allocated parking spaces and garage.
Property info
For more information about this property, please contact
Town & Country Residential, CO7 on +44 1206 915697 * (local rate)
Disclaimer
Property descriptions and related information displayed on this page, with the exclusion of Running Costs data, are marketing materials provided by Town & Country Residential, and do not constitute property particulars. Please contact Town & Country Residential for full details and further information. The Running Costs data displayed on this page are provided by PrimeLocation to give an indication of potential running costs based on various data sources. PrimeLocation does not warrant or accept any responsibility for the accuracy or completeness of the property descriptions, related information or Running Costs data provided here.






























.png)
