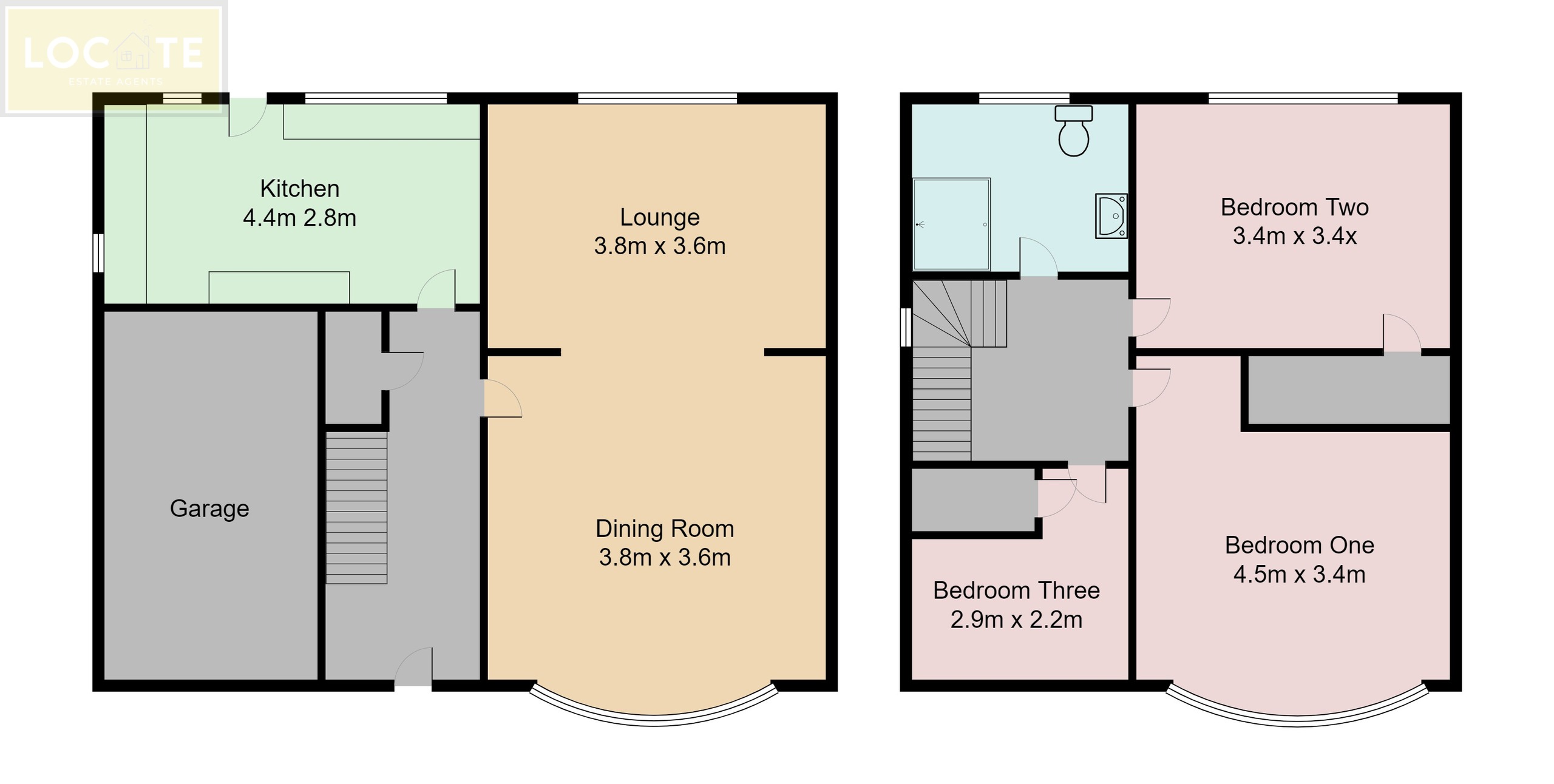Semi-detached house for sale in Wallingford Road, Urmston, Manchester M41
* Calls to this number will be recorded for quality, compliance and training purposes.
Property features
- Extended three bedroom home
- Off-road parking and a garage
- South-west facing garden
- Modern fitted kitchen
- Close to motorway links, good schooling and The Trafford Centre
- Two reception rooms (knocked through)
- Wheelchair accessible
Property description
Situated in a popular location and close to excellent transport links including motorway links (M60), The Trafford Centre and good schooling. This three bedroom extended home has so much to offers and benefits from two reception rooms (knocked through), south-west facing garden, off-road parking, a gargae and a modern fitted kitchen! To the ground floor there is a welcoming hallway, bay-fronted dining room, lounge and the extended modern fitted kitchen. To the first floor there are three well-proportioned bedrooms and a fitted shower room. The property is gas central heated and double glazed without. Externally to the front there is off-road parking with access to the garage, whilst to the rear there is a a laid to lawn garden which benefits from the sun for most of the day. This would make the perfect family home. Call the office today to arrange your viewing!
Hallway
Ceiling light point, Upvc door to the front.
Dining Room (3.80 m x 3.60 m (12'6" x 11'10"))
Ceiling light point. Double glazed bay-window to the front. Wall-mounted radiator.
Lounge (3.80 m x 3.60 m (12'6" x 11'10"))
Ceiling light point. Double glazed window to the rear. Wall-mounted radiator.
Kitchen (4.40 m x 2.80 m (14'5" x 9'2"))
A range of modern fitted wall and base units complete with worktops. Integrated hob and oven. Double glazed window to the rear. Upvc door to the rear.
Landing
Ceiling light point. Double glazed window to the side.
Bedroom One (4.50 m x 3.40 m (14'9" x 11'2"))
Ceiling light point. Double glazed bay-window to the front. Fitted wardrobes. Wall-mounted radiator.
Bedroom Two (3.40 m x 3.40 m (11'2" x 11'2"))
Ceiling light point. Double glazed window to the rear. Built in wardrobe. Wall-mounted radiator.
Bedroom Three (2.90 m x 2.20 m (9'6" x 7'3"))
Ceiling light point. Double glazed window to the front. Built in wardrobe. Wall-mounted radiator.
Shower Room (2.20 m x 1.80 m (7'3" x 5'11"))
Ceiling light point. Double glazed window to the rear. Three-piece suite comprising from a low-level wc, hand wash basin and shower cubicle.
Externally
To the front there is off-road parking and access to the garage. To the rear there is a laid to lawn garden with decking. The rear is South-West facing and benefits from the sun for most of the day.
Disclaimer
Locate Estate Agent have not tested any appliances and services described in this property description and therefore take no legal responsibility for their function. We would advise having an independent inspection of all services and appliances relating to the property. All room sizes are approximate.
As part of the money laundering act 2003. Prospective purchasers will be required to produce photographic identification and proof of finances.
Property info
For more information about this property, please contact
Locate, M41 on +44 161 937 7139 * (local rate)
Disclaimer
Property descriptions and related information displayed on this page, with the exclusion of Running Costs data, are marketing materials provided by Locate, and do not constitute property particulars. Please contact Locate for full details and further information. The Running Costs data displayed on this page are provided by PrimeLocation to give an indication of potential running costs based on various data sources. PrimeLocation does not warrant or accept any responsibility for the accuracy or completeness of the property descriptions, related information or Running Costs data provided here.




























.png)